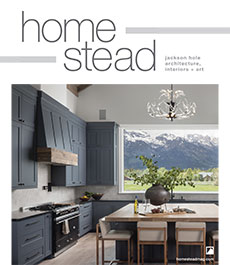4510 Landmark Circle
Idaho Falls, ID 83401
208-522-2486
willowcw.com
Search Results for: willow creek woodworks
Willow Creek Woodworks, Inc.
Reclaimed and Refined
> Story by David Porter
> Photography by Latham Jenkins
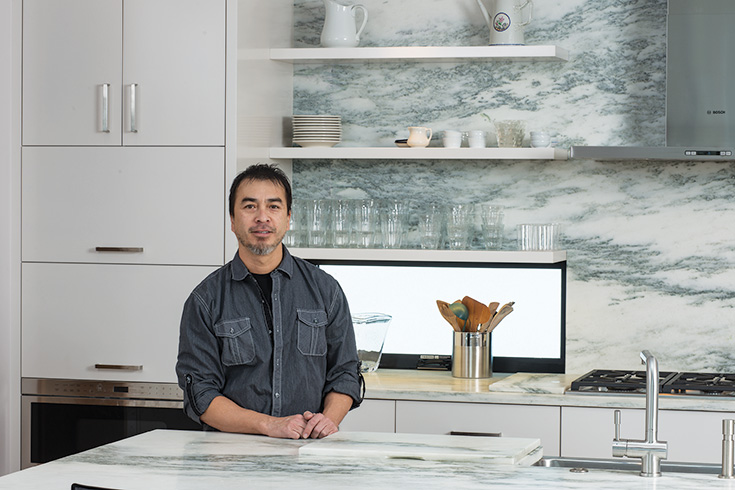
We’re lucky to live among artists in Jackson Hole: from sculptors to painters, ironworkers to writers. Jaxon Ching can certainly count himself among them. As owner and operator of Willow Creek Woodworks, Ching imbues his work with not only high-quality craftsmanship, but beauty, contour, and line, the staples of any artist.
Willow Creek Woodworks is a full-service woodworks mill located in Idaho Falls, Idaho. Ching founded the business in 1997, not long after completing his tenure in the U.S. Navy. The shop, less than 20 years old, has grown from a business of two employees to 30 today. It is the demand for its customized work that has made Willow Creek so successful.
Although Ching owns and runs the business, he emphasizes that everyone at Willow Creek works as a team. He notes, “I hold the company’s vision, but everyone has a lot at stake and a lot of say in any project.” Some employees have been with the business for over 15 years, and the staff includes three engineers to ensure the structural integrity of all projects.
In addition to a high-functioning team, Ching finds great rewards in his work with Jackson architects and contractors. He says, “I’m so grateful for the building community in Jackson Hole. Everyone has been generous in offering work to us. I want to be sure to thank those with whom we’ve collaborated over the years.”
The craftsman finds that working closely with architects brings plans to life. He communicates often with the architectural design team to understand homeowners’ desires and then to build and install just what his clients seek. While working on the kitchen and bunk room pictured here, Ching had several face-to-face meetings with the homeowner. This is access his clients “really appreciate.” An additional eight to 10 meetings with the architectural team brought the project to fruition.
The completed kitchen dazzles with the brilliant results of communication and precise construction. Clean lines, bright colors, and contrast mean the space pops with liveliness.
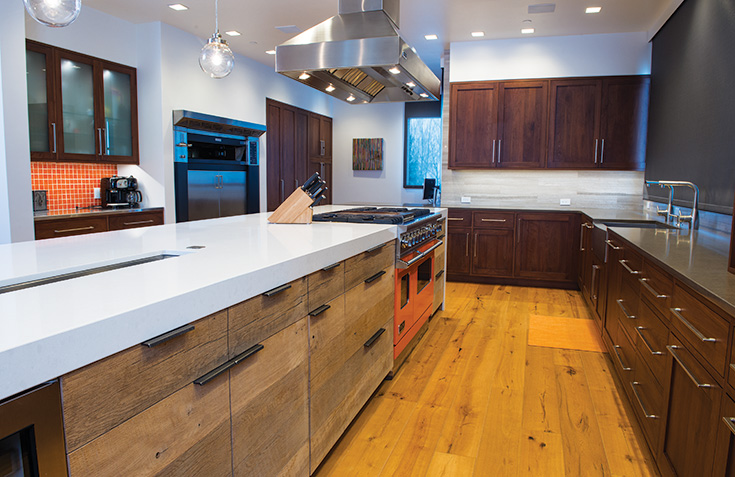
When Ching saw the same architect’s plans for the bunk room, he was immediately excited and began considering how to adapt the drawings from a construction perspective. Here, reclaimed materials and steel fuse rustic with industrial.
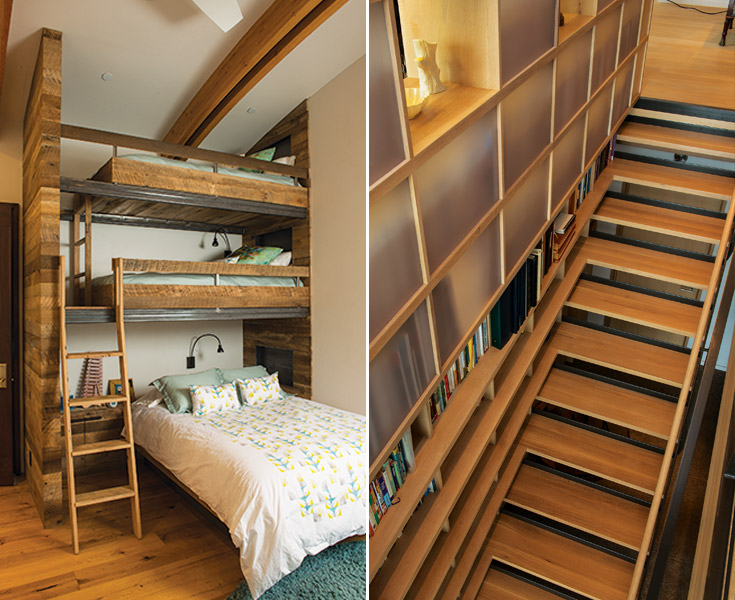
Stair Solution: Space is used innovatively on this staircase, bookshelves meticulously aligned with each tread and rail.
He often favors working with reclaimed materials, observing that the “wood has natural imperfections, but the construction and installation make perfect,” a testament to Willow Creek’s insistence on the highest-quality product.
Willow Creek Woodworks continues to be tapped for exciting new projects, and one can easily see why. When speaking of a highly technical installation the team recently completed for Carney Logan Burke Architects, John Carney says, “I don’t know anybody who could have pulled this off like Jaxon did.” The company also custom-outfitted the staircase and kitchen of Carney’s private home.
Art, precision, and practicality guide all of Willow Creek Woodworks’ collaborations, to most exquisite results.
HEAVY METAL
ONE OF THE REGION’S BEST CUSTOM CABINETRY SHOPS NOW DOES METALWORK, TOO.
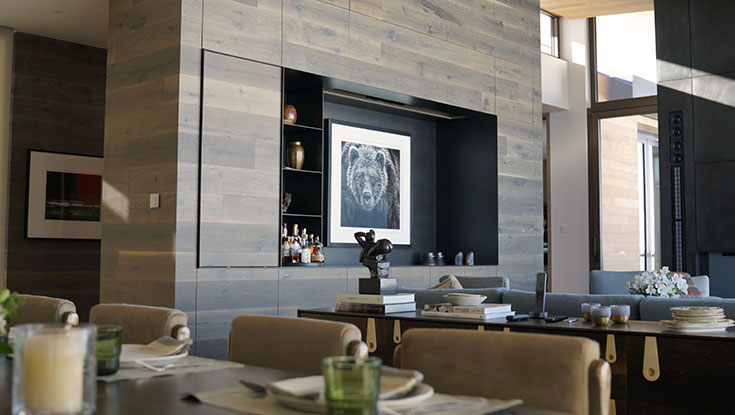
Story
TIBBY PLASSE
Photos
SCOTT GARDNER
CABINETRY + MILLWORK + METALWORK
WILLOW CREEK WOODWORKS, INC.
WILLOWCW.COM
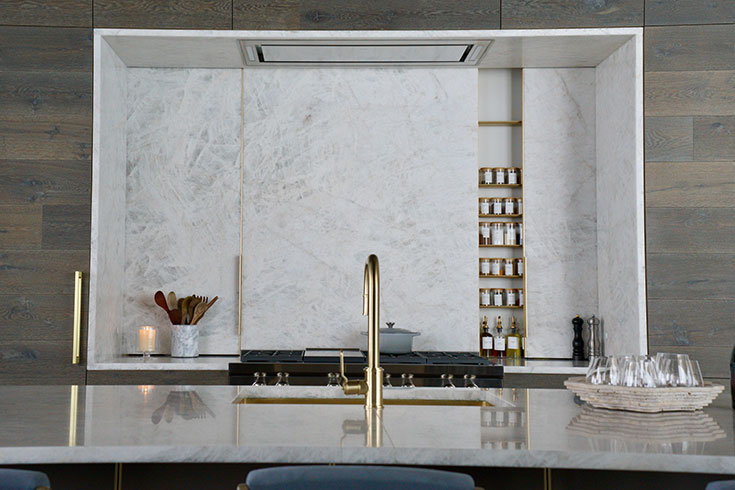
We really do love challenges and the opportunity to create.
— Jaxon Ching, founder
Ching founded Willow Creek Woodworks in Idaho Falls in 1996. (Although the shop is based in Idaho, Ching spends at least two days a week in Jackson Hole checking in on projects and meeting with clients.) Until recently, the shop focused on custom wood cabinetry. “These days, the market demand also includes metal materials, especially as mid-century modern aesthetics are trending,” he says. A consummate problem solver, Ching added a metal shop to Willow Creek Woodworks. With this addition, “we now can fabricate all metal items in- house,” he says. “We also press everything ourselves and now control our own veneers.”
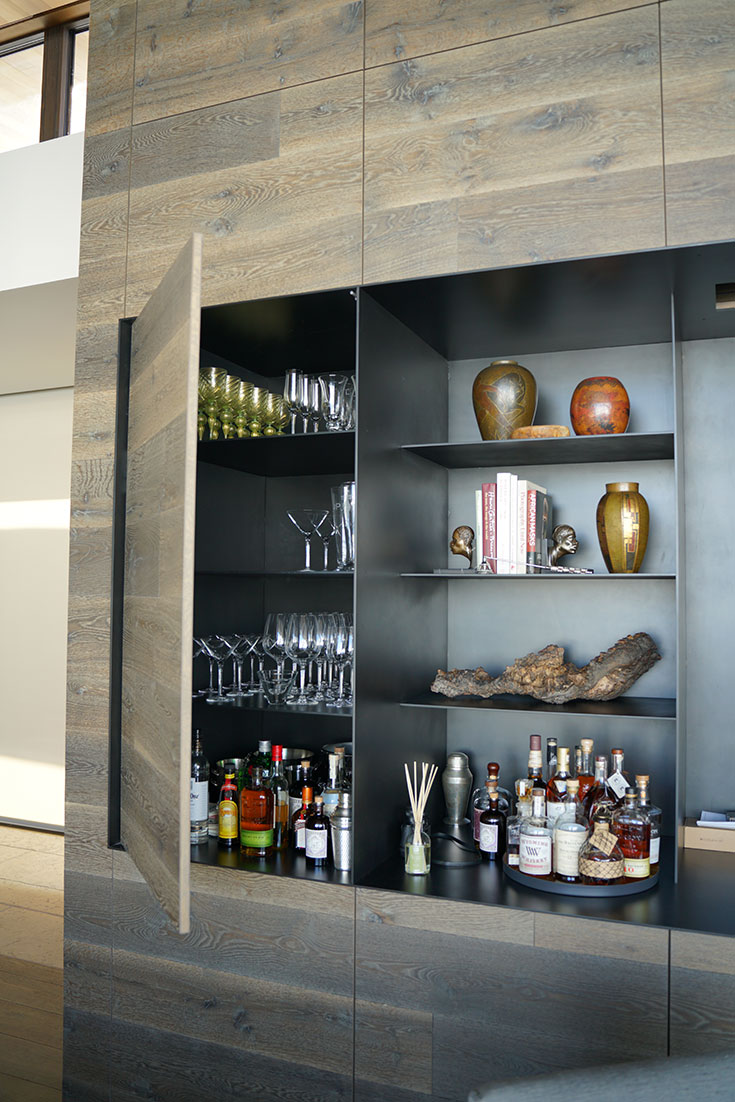
A current project that uses all of Willow Creek’s skills is a custom bronze front door that is six inches thick and eight feet tall. “We really do love challenges and the opportunity to create,” Ching says. “This door is something I have never done before, and it really makes a statement.”
MANIFESTING THE MODERN CHALET
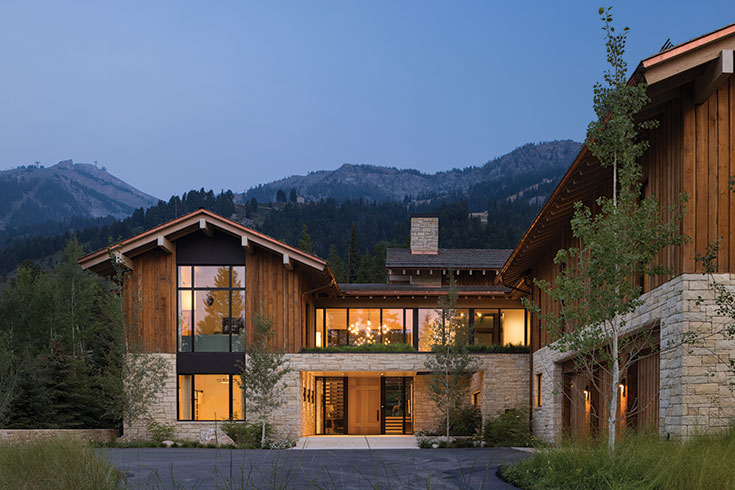
Story
JENN REIN
Photos
KRAFTY PHOTOS
DEMBERGH CONSTRUCTION
CONSTRUCTION
DEMBERGHJH.COM
WILLOW CREEK WOODWORKS
CABINETRY + CUSTOM MILLWORK
WILLOWCW.COM
JACKSON HOLE AV
HOME AUTOMATION
JACKSONHOLEAV.COM
Prichard is referring to a recently completed build, one that tested Dembergh’s expertise in beautiful ways. Primarily, the placement of the windows in this mountain modern design gave his team something substantial to chew on. “It took a day and half to two days to build each window. The coolest thing is the trim detail, the shades are built in, so that each window appears to be seamless.” When approaching the home, the windows compel the onlooker’s gaze to linger. As the eye moves over the roof line and the exterior finishes, it is clear that deep inspiration has been beautifully manifested.
When the property owners engaged the architects, they communicated their love of the ski lodge culture in Austria. This is what drove the look and feel of their vision. “The lines are well thought through,” says Prichard. “The interior palette is light, and not just in color. There is a feel to it that is lighter.” This sensory experience is anchored by fir ceilings and white oak floors, married together with the Italian-made Brombal windows. Mountain sun graces the interior atmosphere, bringing the wonder of the outdoors into the comfortable spaces that comprise the home.
COMMUNAL BALANCE
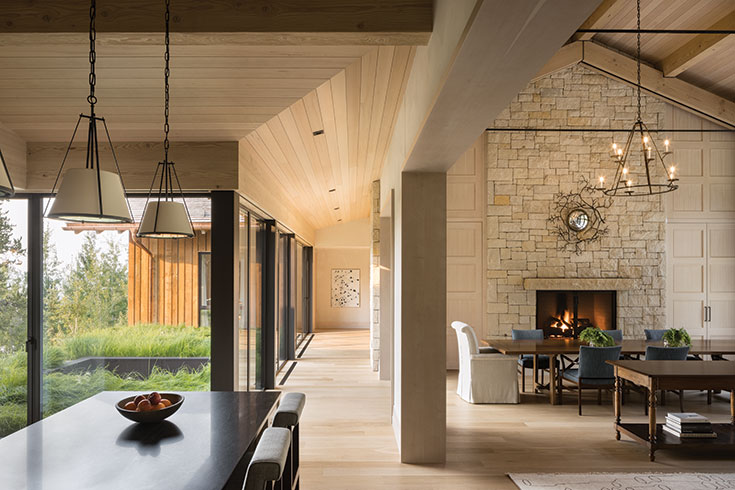
The heart of this home lives on the main floor, with a great room that features dining space and flows into an open kitchen. From there, guests can easily access outdoor living, an area that features a fire pit and built-in hot tub. The homeowners have embraced the holistic approach to living in the Tetons. Indoor comfort paired with outdoor amenities takes a dwelling to sublime levels.
It’s clear this home is made to play host to friends and family who will be fortunate to enjoy all that it has to offer. The teams from Willow Creek Woodworks and Jackson Hole AV were attuned to every detail. Beyond the larger bedrooms, it is the bunkroom that exemplifies this welcoming vibe. The built-in beds are queen sized and have been wired for relaxation. USB ports are handy, and recessed lighting compartmentalizes each nest. A shared room becomes cozy and individualized despite its communal purpose.
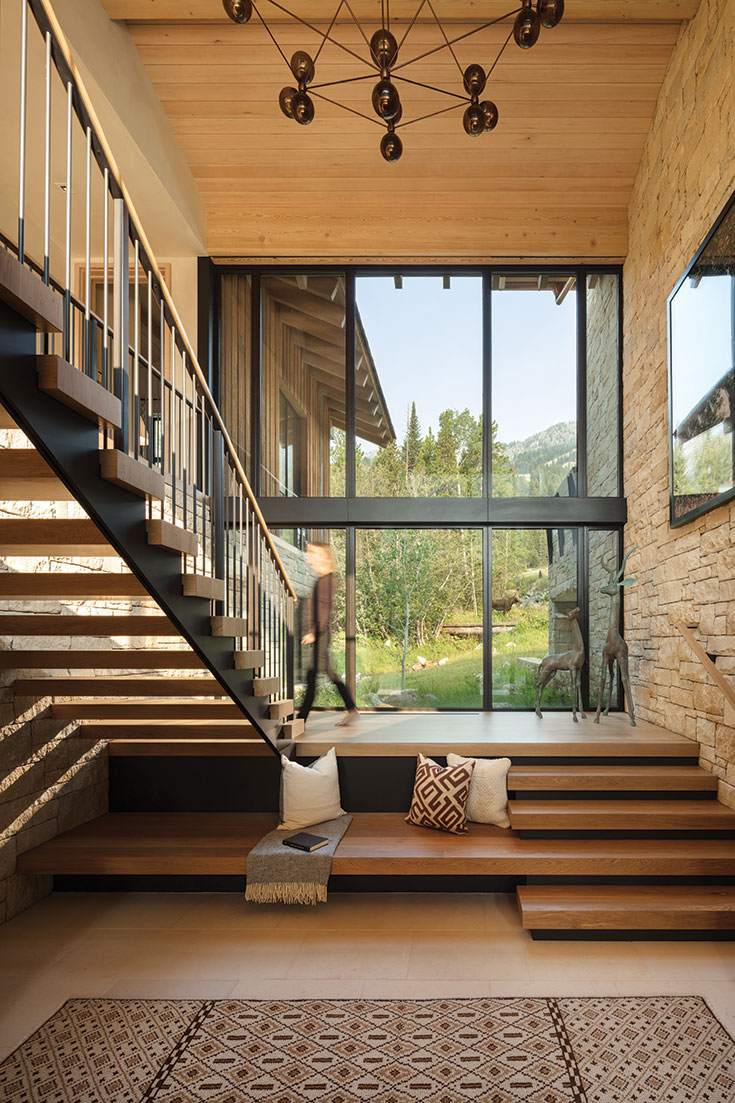
If occupants are craving company, the limestone fireplace in the great room posits the most optimal meeting place, with a full wall of windows inspiring any plans that might be made for the day. The outdoors beckon with possibility, if only so exploring guests can look forward to reveling in this space at day’s end.
IT’S SO FUN WHEN THAT ATTENTION TO DETAIL COMES TOGETHER AND THE TEAM CAN TAKE PRIDE IN A JOB WELL DONE.
—JAXON CHING, WILLOW CREEK WOODWORKS
AT HOME IN THE DETAILS
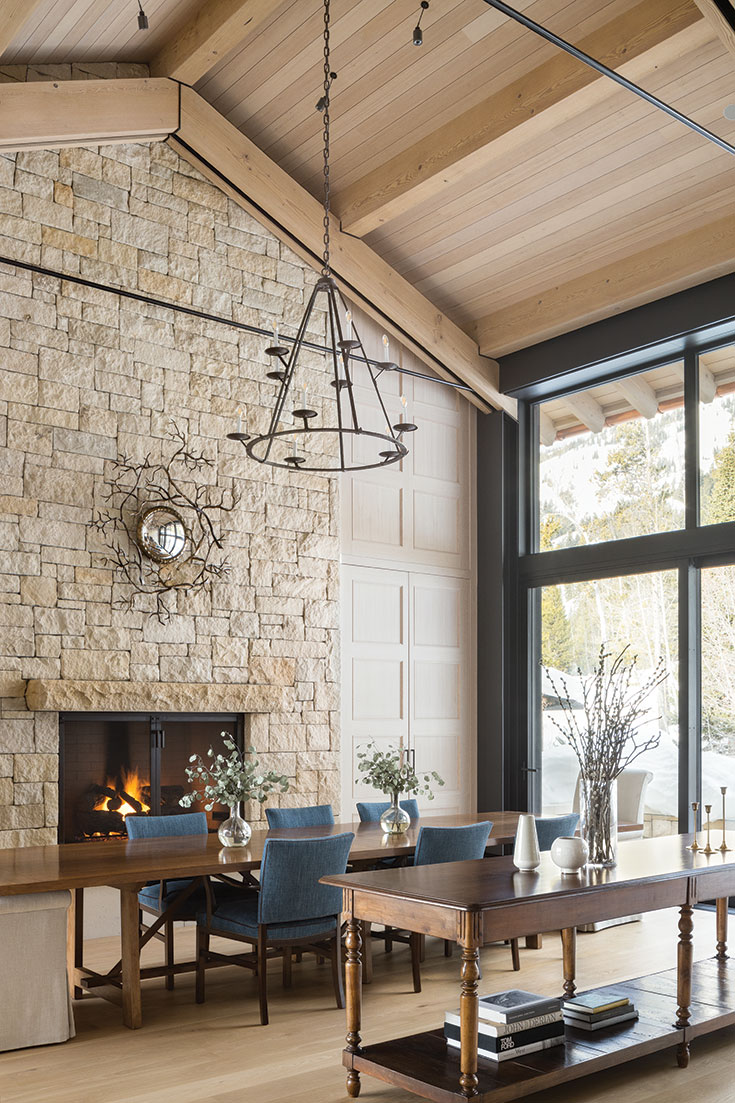
Many talented hands aided in the success of this project. Beyond the teams from Dembergh Construction and CLB Architects, Willow Creek Woodworks brought their best to the table. Jaxon Ching speaks of the effort in ensuring the fluidity of the kitchen was addressed properly. “The horizontal planking and wood grain that had to be matched, going from the kitchen to the pantry and then into two rooms opposite of each other really presented a challenge. But it’s so fun when that attention to detail comes together and the team can take pride in a job well done.”
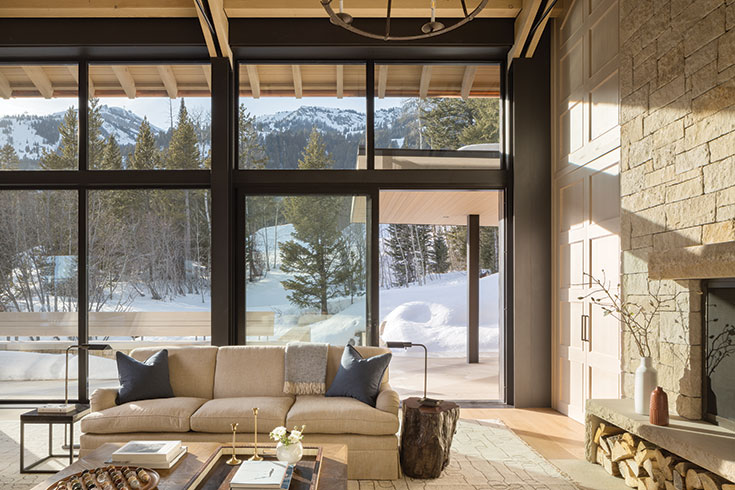
Another custom piece taken on by Willow Creek was the ladder system in the bunkroom. Their role on a job site goes beyond cabinetmaking, with metal fabrication a strong part of their portfolio. “I think this may have been only the second time we have had to address a ladder system. But in this case, we fabricated it all from beginning to end. The welding, the sanding, all of it. The challenge is motivating and solving the puzzle to make it come out just right is so gratifying.”
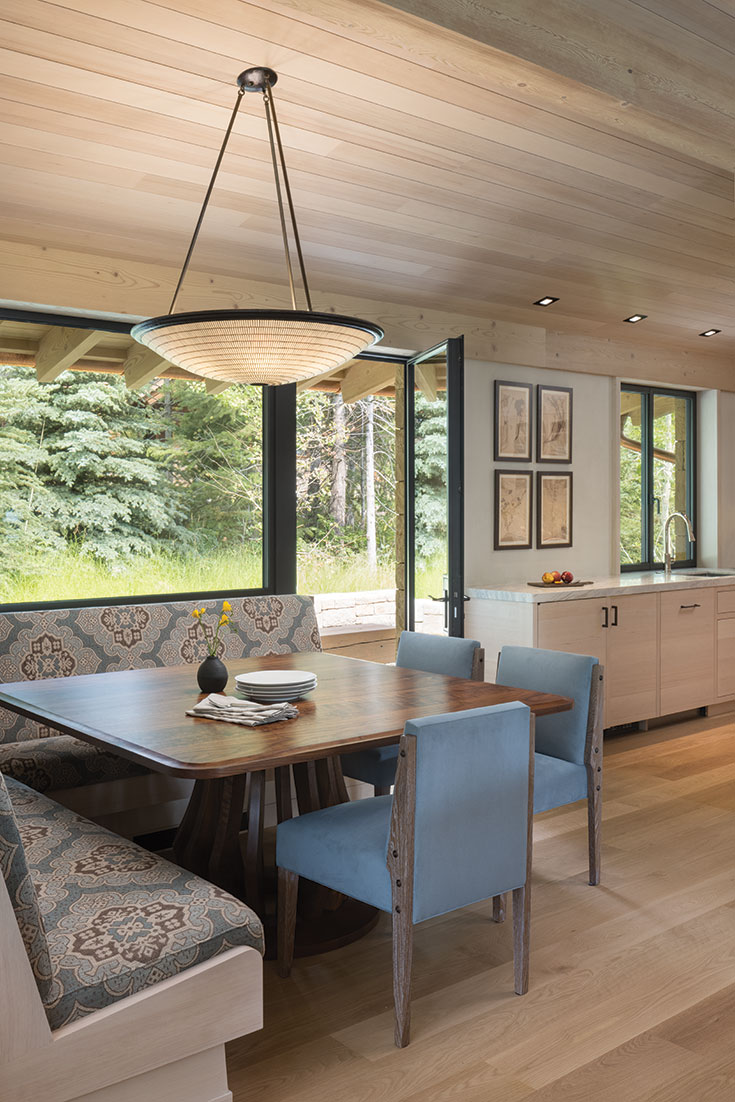
Small touches of personalization can build upon a whole design in satisfying ways. The clean lines of a European chalet sing in this space, but the theme does not feel cold. The tilework in the bathrooms present the perfect example of accommodating warmth and familiarity. With the help of the renowned East Coast interiors firm Bunny Williams, the tile motifs lend a sense of home and comfort.
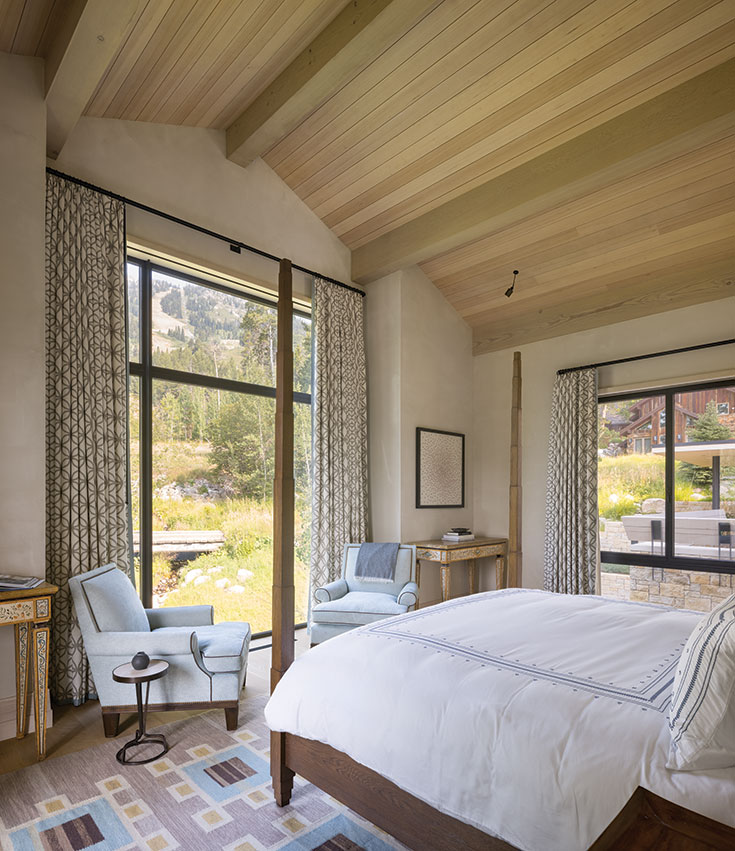
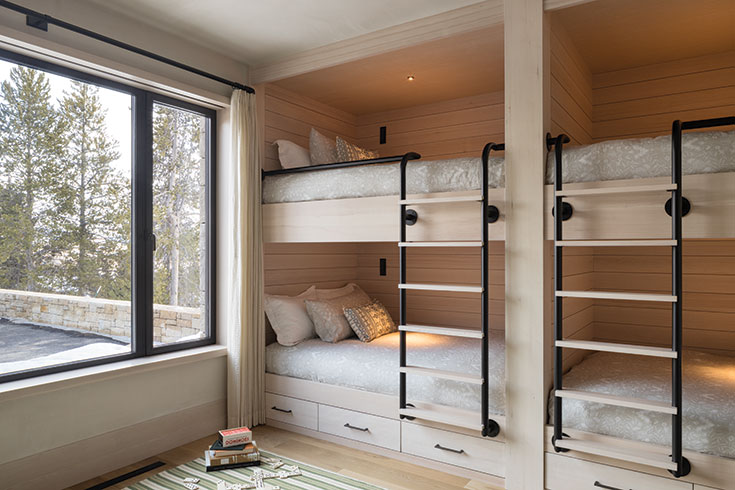
Further expertise in bringing the job to completion came from the team at Jackson Hole AV. Rich Ashburn explains that his crew is often the last on a job site, tying together the very precise loose ends that result in highly functional security surveillance, lighting, and audiovisual systems. “Our team approach is balanced well, and we have so much respect for the modern aesthetic. Everything must be precise, and if it’s not, it shows.”
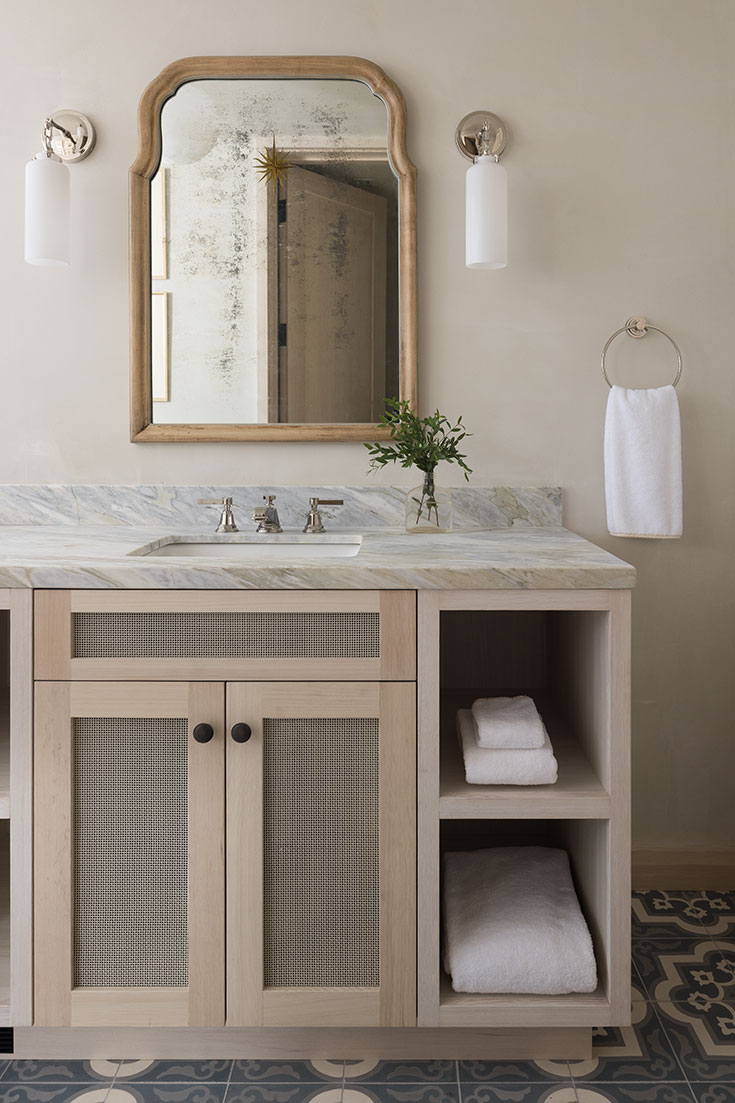
NATURE’S VOICE HAS A SAY
The environment surrounding this home lends to its aesthetic balance. The Snake River Range and the familiar curves of Sleeping Indian are landscape nuances that cannot be ignored, and the home itself does not distract from nature’s original design. A creek flows down from one of the neighboring peaks, creating a languid border on one edge of the site.
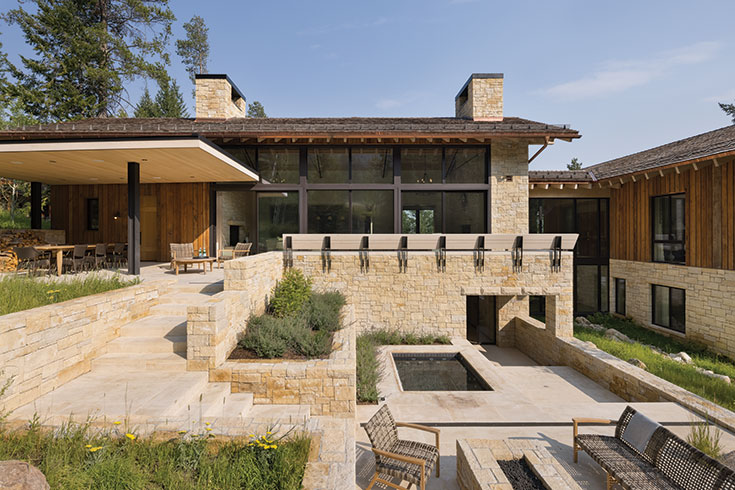
The meandering outdoor living space presents the beauty of limestone in concert with surrounding trees. If one chooses not to revel in the luxury of the hot tub or station themselves at the fire pit, a covered area accentuates how this zone of outdoor relaxation can be enjoyed. Dining al fresco, even during a snowfall, seems absolutely possible.
An elevated green space featuring tall grasses is set against the exterior finishes of the home and lends movement and color in an unexpected way. Prichard says of the mountain modern aesthetic, “The simplest form is the hardest to perfect. We need to make it all look like it’s supposed to be there. Aside from the expanse of windows, it’s the roof line that makes a statement without being over the top. It’s understated, subdued, and refined.”
LIVING PROOF OF EXPERTISE
The effort to complete this project took just over two years, and Dembergh Construction’s capable expertise took the build to the finish line with client and architectural expectations fully intact. “The proof of our expertise is always our last project,” says Prichard. The firm’s presence has been felt in Jackson for over 35 years, with a focus on the West Bank. “We’ll take a job out of that neighborhood if it’s interesting,” he says. “We work from a philosophy that we simply want to do cool and interesting things.”
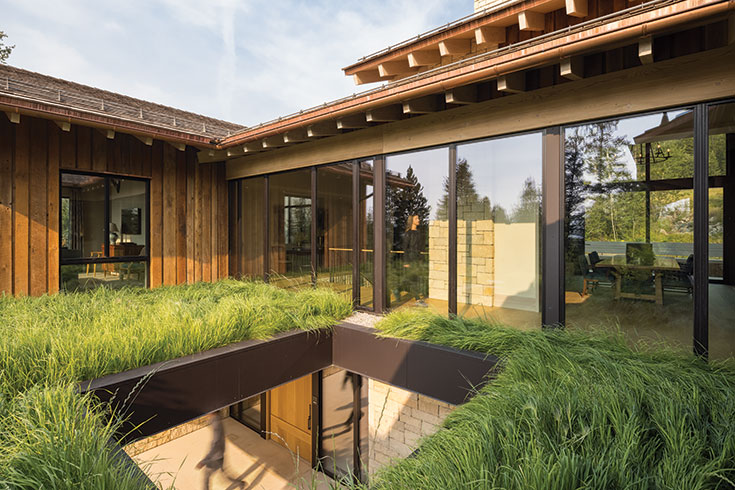
A reputation built over decades has brought Dembergh to the point of being in demand without having to advertise. Getting assignments through word of mouth keeps this construction team busy working with some of the most pioneering design houses in the West. The projects result in experiential living at its finest, with the abundance of the Teton lifestyle ensuring full satisfaction.
A FINISHING TOUCH THAT SHINES
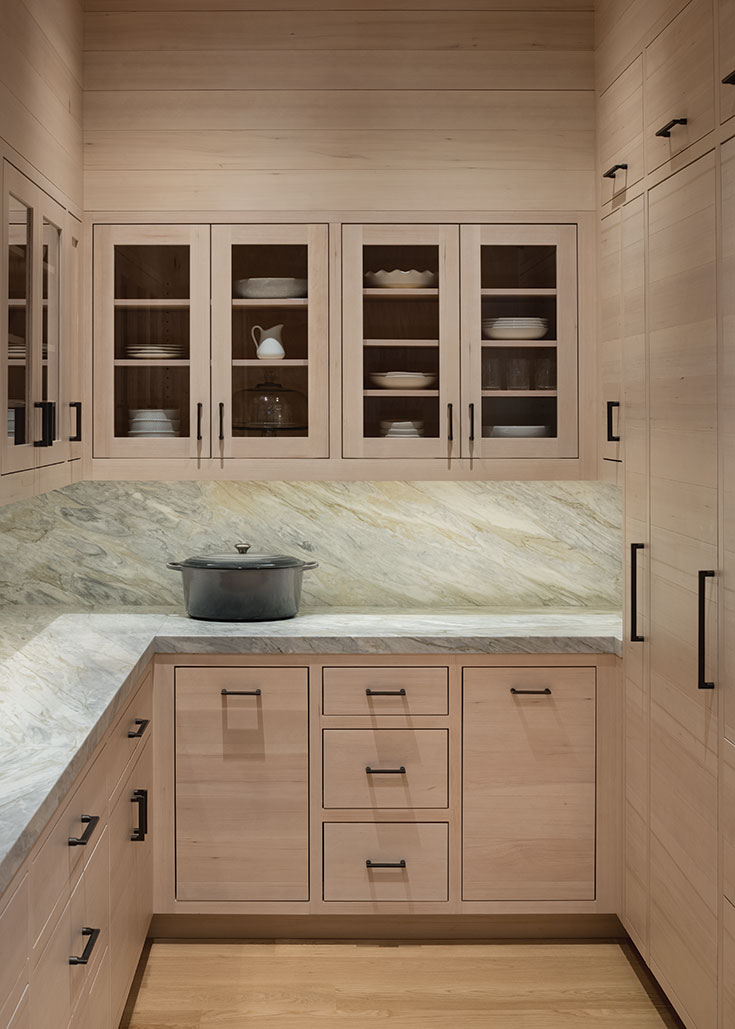
Story
JENN REIN
Photos
KRAFTY PHOTOS + MELINDA DUQUETTE
WILLOW CREEK WOODWORKS
CABINETRY + MILLWORK
WILLOWCW.COM
Most recently, Ching has brought metal fabrication into the fold of his woodworking operation. “Going into metal work was done to meet the needs of the architects who are integrating a lot of steel work into the cabinetry,” he explains. This is the call of the mountain modern aesthetic. “The companies we were subbing out to do the metal work couldn’t always keep up. That’s when we decided to do it ourselves. It’s become especially active over the past five years.”
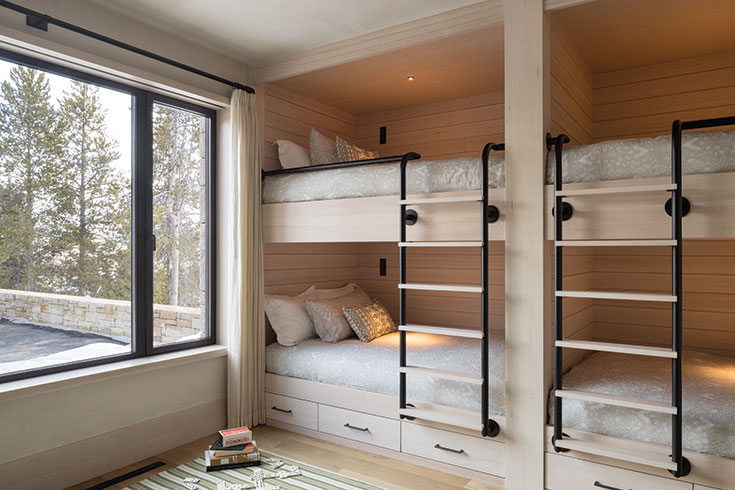
Willow Creek’s manufacturing facility in Idaho Falls is well established and has seen its fair share of change. Ching had put part of the space up for sale—a 12,000 square foot shop—and found himself in the unusually lucky position of not selling. That space is now dedicated full time to metal fabrication. “The fact that we are pressed to do unique things has us buying equipment ahead of those demands, driven by the design community.”
Aside from crafting cabinetry, Ching’s team applies their deft hands to staircases and other custom finishes found in some of the finest homes in Jackson Hole. For a recently completed build, he took pride in a bunk room ladder system that allowed Willow Creek to fabricate every component. “I have this thing where I never say no. The challenge motivates me, and it’s a puzzle I like to figure out. Every time, you gain experience and do better next time.”
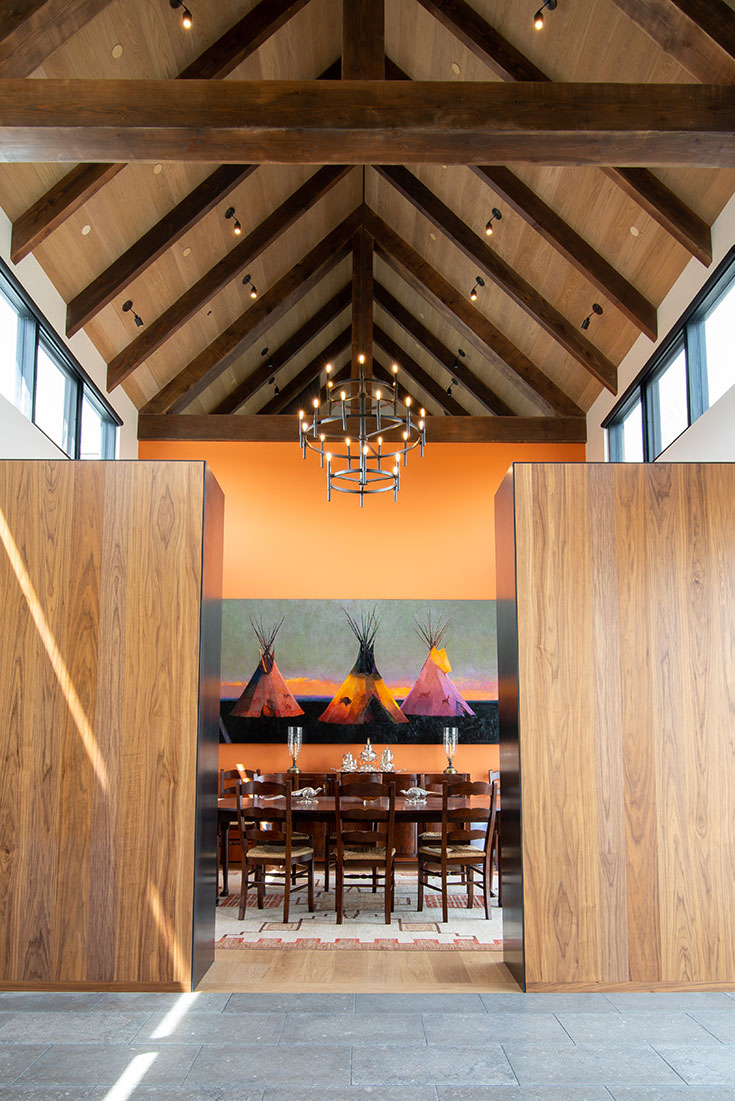
Willow Creek Woodworks has a reputation that shines especially in a home’s kitchen. Metal details can be had in these spaces and play a beautiful role in the daily lives of the homeowners. Culinary tasks are executed in an environment of clean lines and refined surfaces, all a result of this team’s talent and dedication.
It’s clear that Jaxon Ching is content with his work and by the design partnerships that feed his creative spirit. “What keeps me going is that there is always something new. In the end when it’s all put together and installed, that is what satisfies me. Right now, I’m working on an all-bronze door that will be 1,100 pounds. I don’t know how many people told me not to do it, but I’m going to try it. I’m up for the challenge.”
THE FACT THAT WE ARE PRESSED TO DO UNIQUE THINGS HAS US BUYING EQUIPMENT AHEAD OF THOSE DEMANDS, DRIVEN BY THE DESIGN COMMUNITY.
—JAXON CHING, WILLOW CREEK WOODWORKS
The Space Between
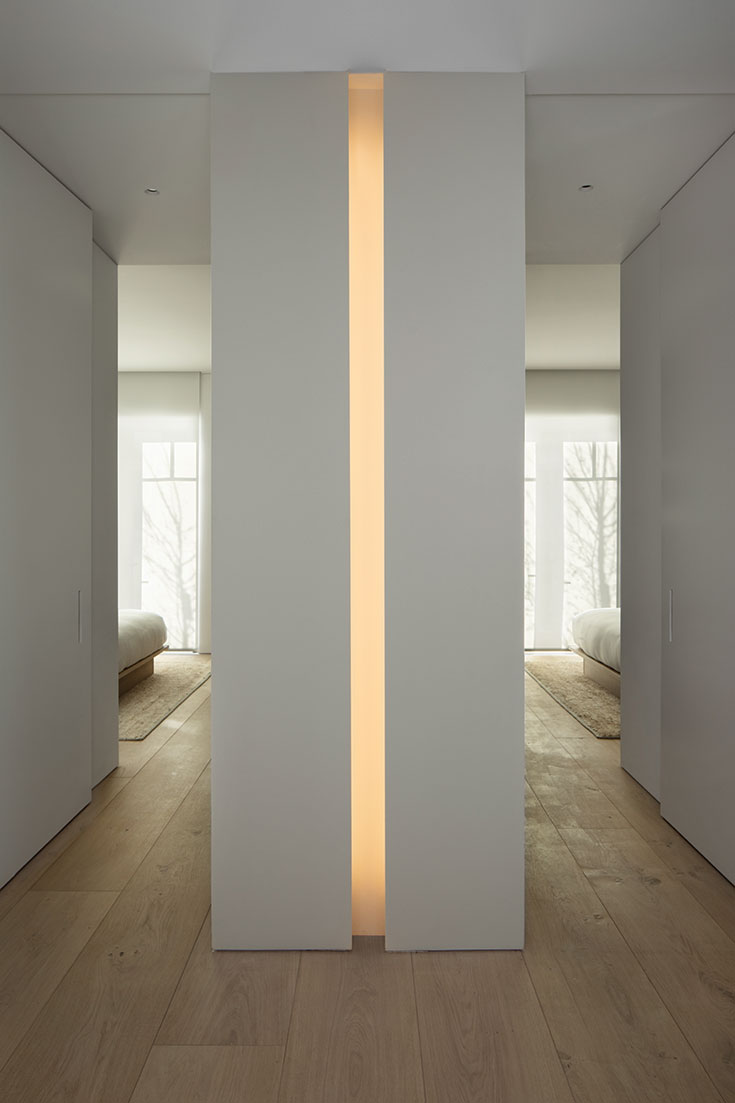
Story By
ZACHARY BARNETT
Photos By
TUCK FAUNTLEROY
ARCHITECTURE + INTERIOR DESIGN
MESSANA O’RORKE
MESSANAORORKE.COM
ANKENY ARCHITECTURE & DESIGN
ANKENYARCHITECTURE.COM
CONSTRUCTION
TWO OCEAN BUILDERS
TWOOCEANBUILDERS.COM
HOME AUTOMATION
JACKSON HOLE AV
JACKSONHOLEAV.COM
CABINETRY & CUSTOM MILLWORK
WILLOW CREEK WOODWORKS
WILLOWCW.COM
THE HUDSON COMPANY
THEHUDSONCO.COM
are always other ideas, new points of view and design options. Take minimalism, for instance.
“Not only are you working in limited space,” says Brian Messana,
of the New York City firm Messana O’Rorke, which developed its minimalist approach designing apartments and lofts in Manhattan, “but you’re choreographing how that space will be used and seeing what doesn’t need to be there. The lessons we learned were very much about form and function and what the intention is. Minimalism for us has become an expression of giving each thing the space to have meaning.”
First things first: Minimalism is complex. It does not abandon function, but rather embraces it through masterstrokes of clean, unfettered lines.
The Imagist poets of the early 20th century felt the same. As they sought a deeper clarity of expression, excess verbiage had to go. Things were no longer decoration but the very essence, the power. And what gave things this power was the removal of the extraneous. Less became more.
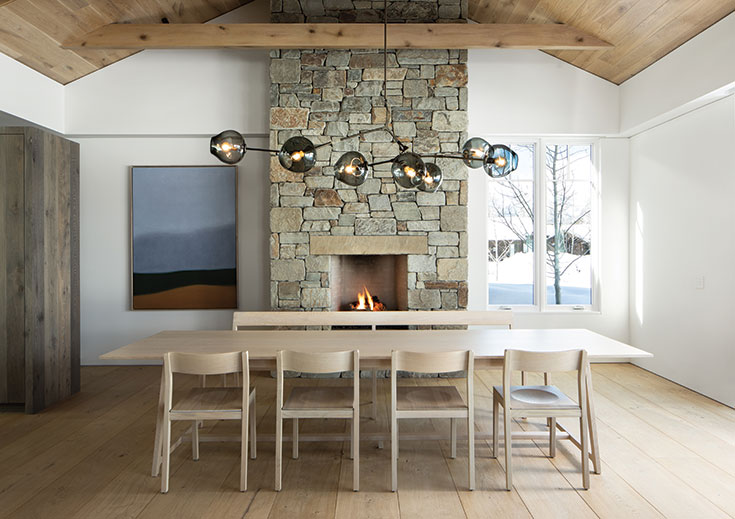
And then composer Claude Debussy took this concept a step further when he suggested that music was not the notes but “the space between.” When Messana and partner Toby O’Rorke were contracted by Brian’s brother, Mark, and sister-in-law, Ann, to design a house here in Jackson Hole, these ideas were very much in play. “As we began talking about what this house could be,” recounts Mark, “we saw it as a gathering place for family and friends—not about stuff and clutter and how to store it all. We wanted the attention to be on us and our time together, and the making of memories.”
And so the Messanas began methodically assembling a team, first by pairing Brian with local architect Shawn Ankeny, of Ankeny Architecture and Design, both because of her familiarity with area building codes, construction details and industry workers, and because of her growing reputation as a brilliant collaborator and architect. Next, because of their meticulous attention to detail, a Two Ocean Builders team headed by Bobby Henninger and his foreman, Jesse Mitchell, were brought on, along with Jaxon Ching and his team at Willow Creek Woodworks, and Rich Ashburn, of Jackson Hole AV. Lastly, they reached out to Jamie Hammel at The Hudson Company for Brian’s very specific lumber needs.
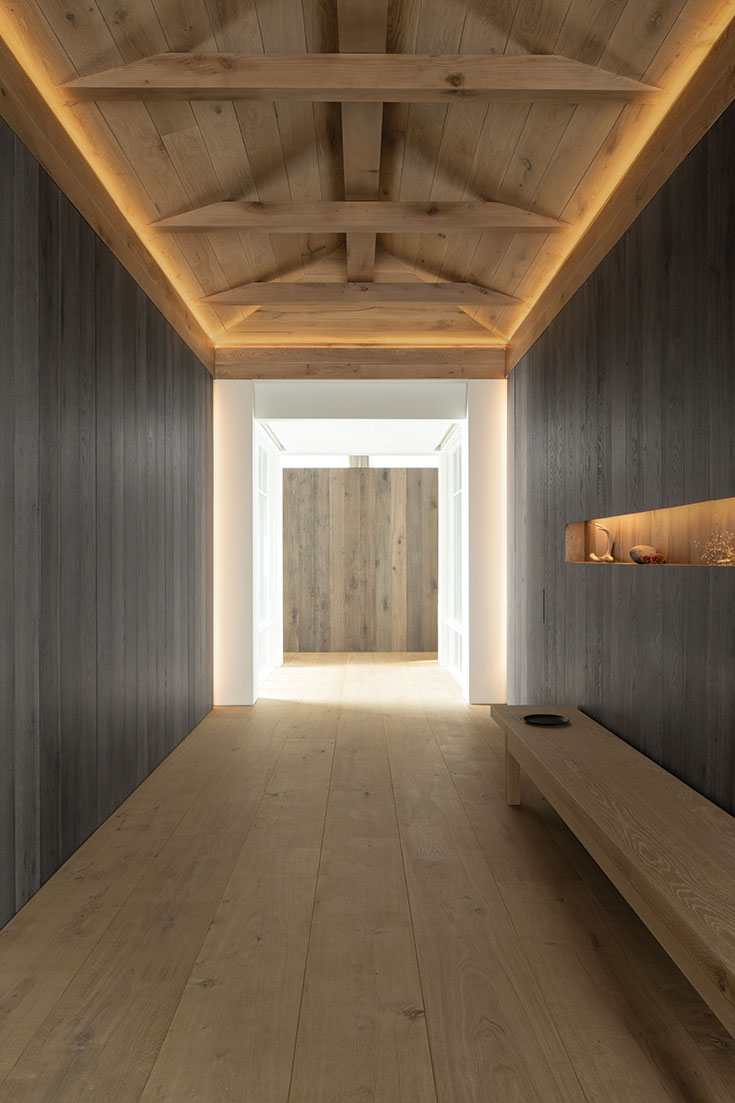
What followed was an ongoing dialogue about the balance between form and function. Messana O’Rorke was given the time to create a complete set of detailed drawings and adaptations while Ankeny, Henninger and Mitchell ensured that the design’s intent remained true throughout the course of the project.
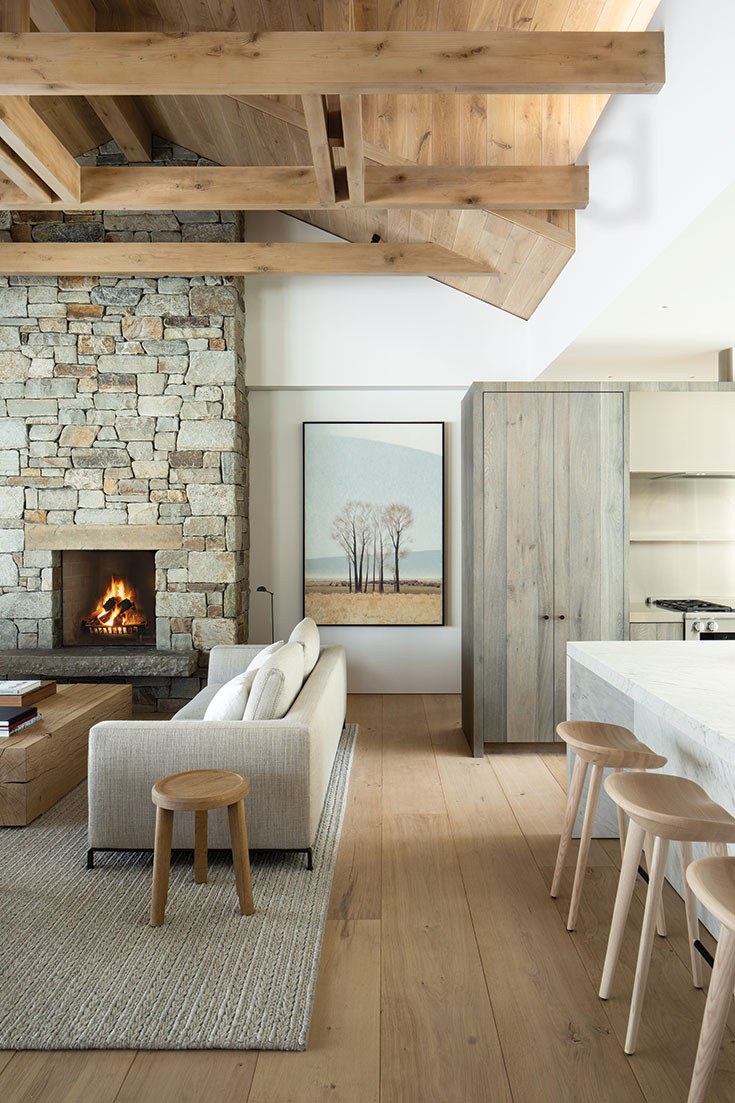
And this house is very much about the function of beauty, the details you see and the ones you don’t. The vertical pocket lights hidden from view and the receding pocket doors create a sense of flow. Overall, the home is a composition in four stanzas: wood-stone-wood-stone. Its four distinctly separate structures are connected by 6-foot glass passages, which become the breaths between the stanzas. What stands at the center are the great room and kitchen, creating the gathering space the Messanas desired. From all sides, the great room draws you in.
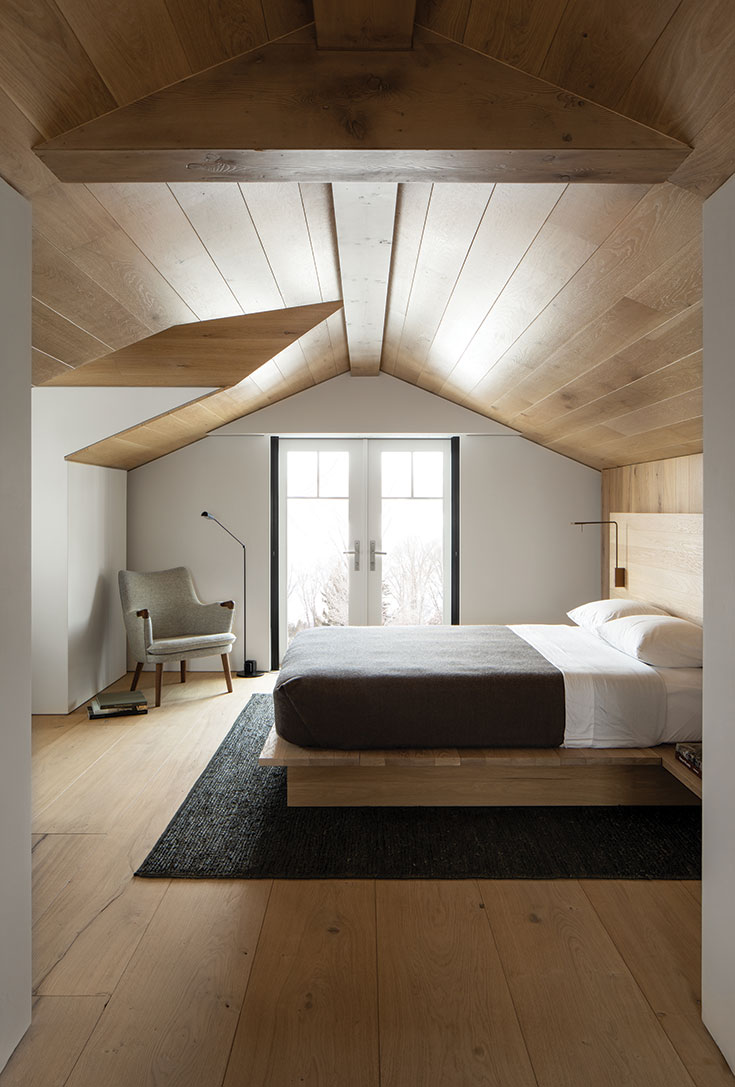
“From the technical aspect,” explains Ankeny, “the spacing between structures allowed us to break up the volume and avoid the accumulation of snow and ice in the roof valleys, while creating these spectacular light passages. From a poetic standpoint, the links provided these moments where you connect and feel the outdoors as you’re crossing from one structure to the next. These separations also make the house more intimate. Instead of one big mass, the four smaller volumes create a sense of wonder. Each one is different.”
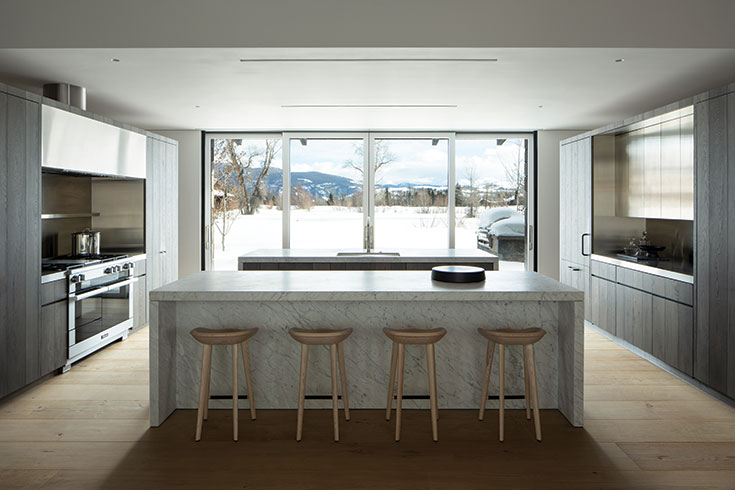
But there is more to this—or less, actually. Throughout the home’s four stanzas runs a kind of tapping, a beat within the beat, a theme of quarter-inch reveals, reglets separating surfaces— surfaces to floor and surfaces to ceiling. The visual effect is of the ceiling floating above the walls, and the floor floating beneath. And, without baseboards or moldings, every detail has to be perfect.
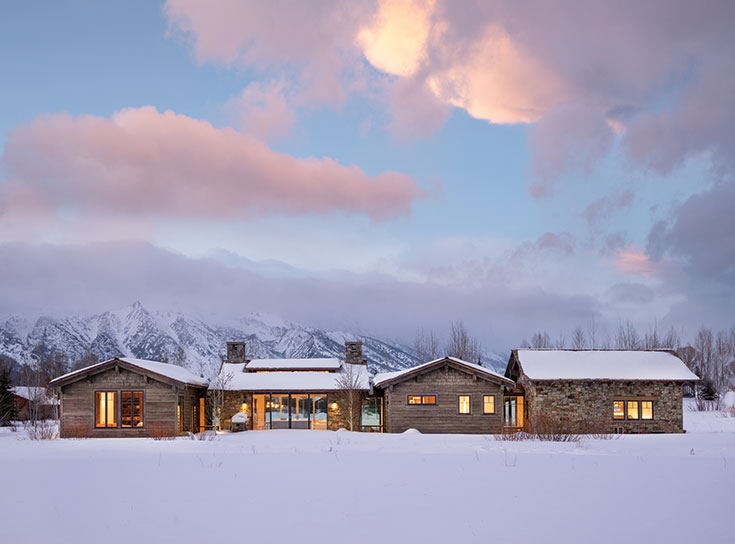
“The result is very calming,” says Henninger. “It’s a difficult task to achieve this level of simplicity. Simple is complex. In a house like this, there aren’t a lot of other things to distract your eye besides the architecture, and so the architecture becomes the art. There can’t be flaws.”
“The designs were extremely difficult to achieve,” adds Ching. “The cabinetry, surfaces and veneers had to be perfect. If the plans called for a quarter-inch reveal, then that’s what we brought. Brian challenged us in a lot of ways. Having never worked with him before, we really enjoyed it.”
Hammel points out the Allagash veneers in the cabinetry and Ditch Plains French oak used in the flooring. “We originally brought it in as wet logs from Normandy,” he says. “Then we had to dry it to this area’s humidity level and mill it. That flooring was shrunk face, meaning it had a lot of movement in it, a lot of contour. And those were 13.5-inch-by-18-foot boards—a very rare order. Usually we ship boards in the 7-foot range.”
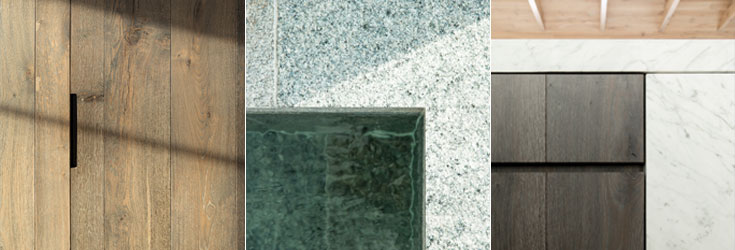
This minimalistic recessed door pull accentuates the clean lines featured throughout the house.
MIDDLE
The granite floor seamlessly transitions to all surfaces of the spa.
RIGHT
The kitchen island features Carrara stone and custom-stained oak cabinetry.
Not uncoincidentally, an 18-foot-wide expanse in the great room runs north to south into the kitchen and beyond without interruption. When the pocket doors are pushed back on both ends, the room suddenly becomes an indoor-outdoor canopy stretching out onto the terrace and joining with the master bedroom and guest rooms on either side. A long, paned clerestory across the gabled ceiling of the great room vents in light throughout.
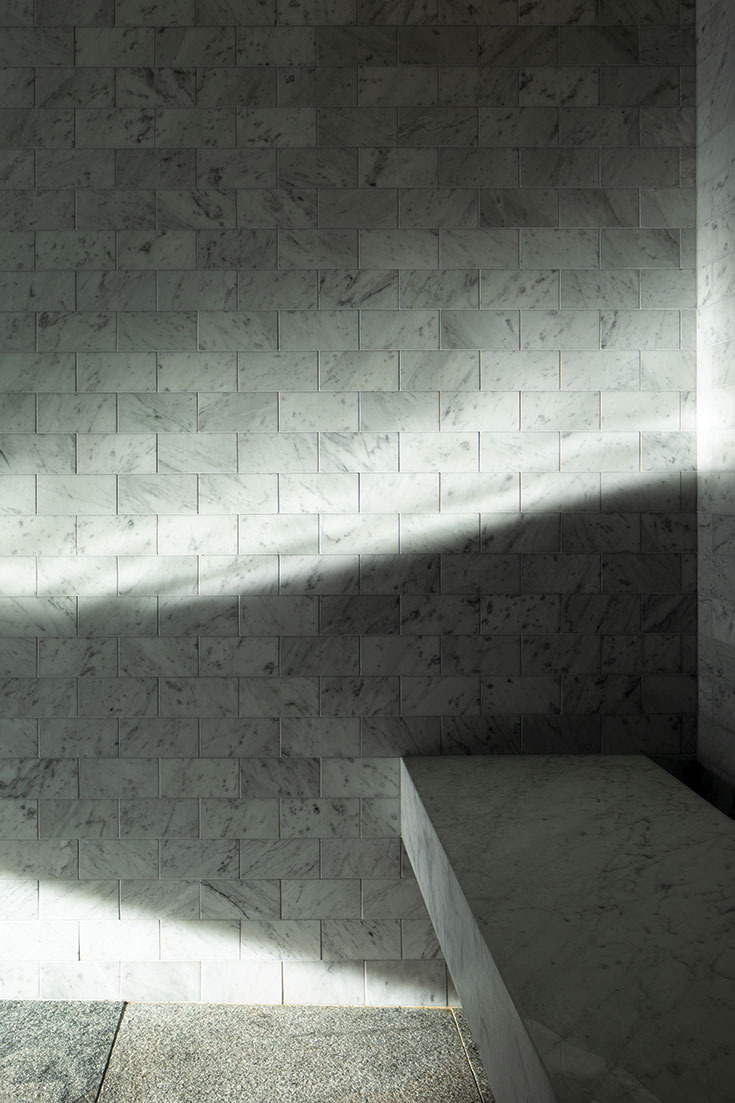
The complexities of minimalism even extend to the operating systems, which are fully integrated and state-of-the-art, yet understated. “What stood out to us in assembling Mark’s electronics system,” remembers Ashburn, “was his level of passion. He wanted to do it right. You don’t see the speakers in the ceilings unless you really look. The TV in the master bedroom recedes into the floor so that it doesn’t detract from the views. It was all about the clean lines and the architecture.”
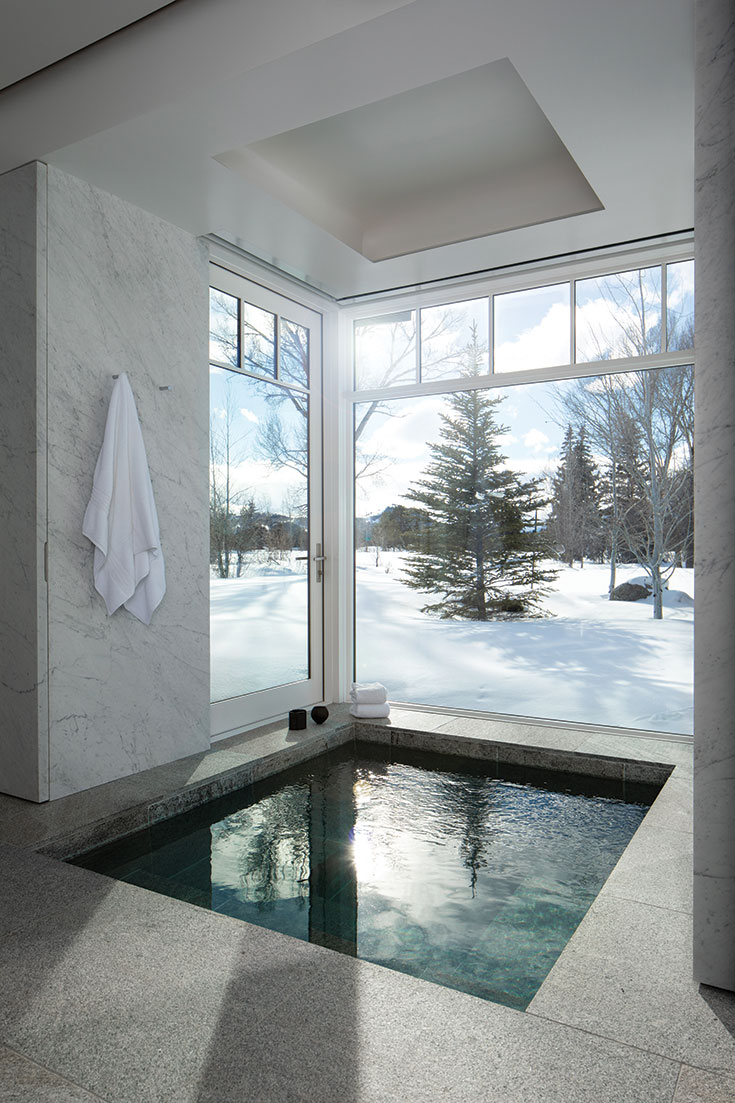
“Shawn would always say, ‘This is so zen,’” recalls Mark. “The whole team got along great, and the experience of working with them really added to our appreciation of the house.”
Summarizing the project, Henninger says, “Brian’s and Toby’s designs brought the best out of us. It seemed like we were being called upon to find our solutions and execute in every moment. It was a symphony of many players. We all had to come together and play note perfect, and we did just that.”
20 Years Of Reflection + Inspiration
Story By
ZACHARY DYMOND BARNETT
+ ELIZABETH CLAIR FLOOD
WESTERN STYLE | THE EARLY 2000s
When this magazine launched in 2001, the large log home still dominated the Jackson Hole landscape, while a new wave of architects was looking for opportunities to employ a more progressive take on Western design. The ’90s had already experienced a few memorable splashes of “modern,” such as Will Bruder’s Riddell Building, Mad River Boat Trips’ wedge structure and Ward + Blake’s integrated designs. And though some of these had set off skirmishes in the press, they’d also bumped the needle toward a more expansive narrative about the future of Jackson Hole design. Recalls architect John Carney, “Steve Dynia and I were always talking about what Jackson would be. Would it be a Disney version of a frontier town? You couldn’t be a complete modernist because you wouldn’t get any jobs. I’d say, ‘Steve, you can’t do that kind of work here, you need gable roofs.’”
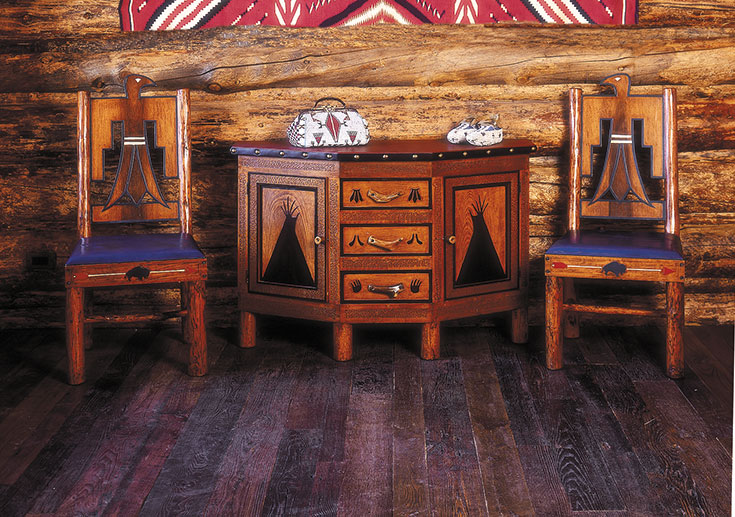
Meanwhile, a multitude of second-home buyers, gentleman ranchers and Wall Street moguls were now arriving with hopes of realizing their frontier dreams. As their modern sensibilities combined with a traditional, rustic homage to early Jackson Hole days, a new, more complex Western style emerged.
Architects willing to fulfill the more traditional ranch dreams at that time, such as Danny Williams, Roger Strout and Ellis Nunn, along with talented “log dogs” like Callum Mackay and Steve Leonard (now of Wilson Timber and Log), were experiencing a boom. Our Homestead issues then celebrated log lodges appointed with early 20th-century furniture, Navajo rugs and elk mounts displayed over large, stone fireplaces. Paintings by landscape and wildlife masters, like Carl Rungius and Conrad Schwiering, as well as work by local maverick and pop artist Bill Schenck, hung on cabin walls. Keeping up with the demand, Jackson interior designers like Elisa Chambers, of Snake River Interiors, Terry Trauner, now with Trauner Fay Designs, Pamela Stockton, of Stockton & Shirk Interior Designs, and others created nostalgic, iconic interiors with bold browns and reds and cowboy imagery.
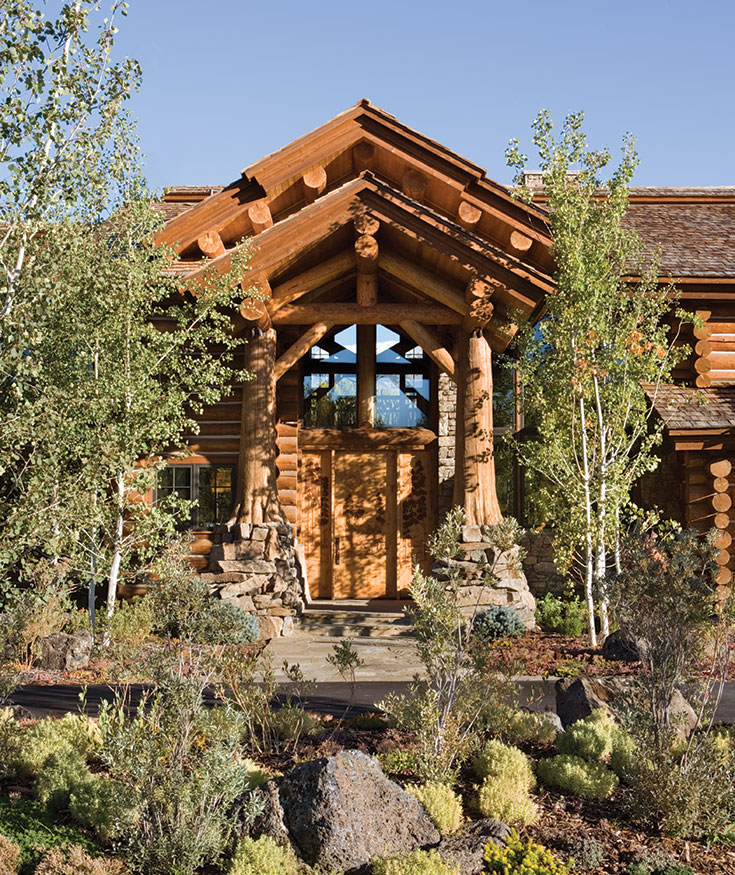
A WALK THROUGH TIME …
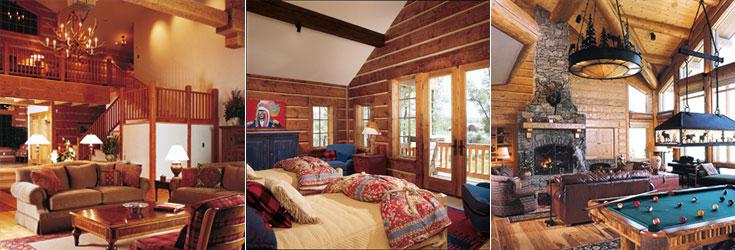
MIDDLE Gallinger Trauner Designs
RIGHT Ellis Nunn + Associates
Residents often come to an architect with predetermined ideas—a rugged log home, a rustic, elegant timber- frame lodge, or lately, a contemporary blending of new technology and traditional materials.
—HOMESTEAD 2001
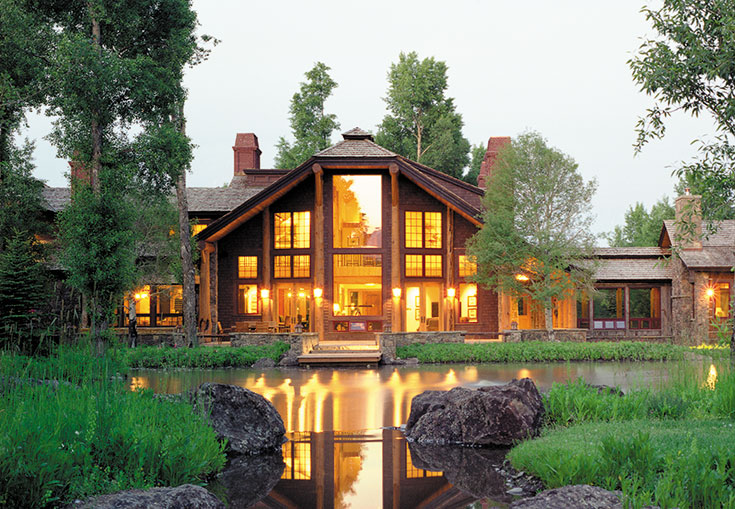
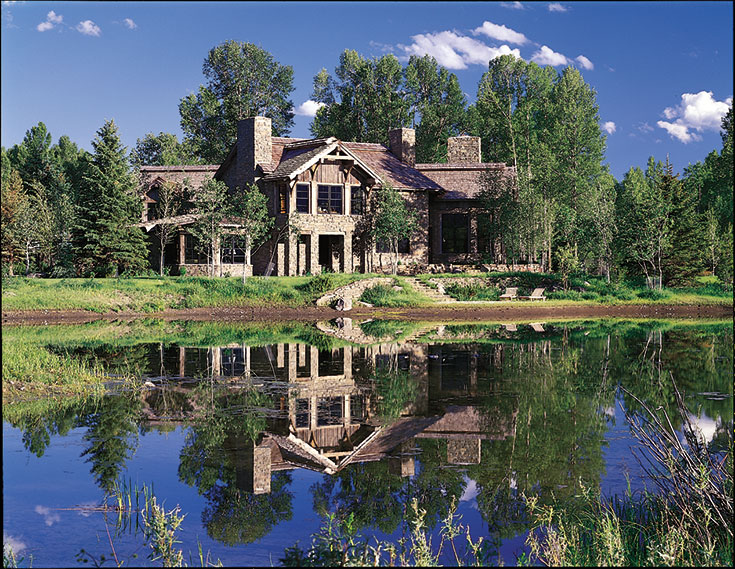
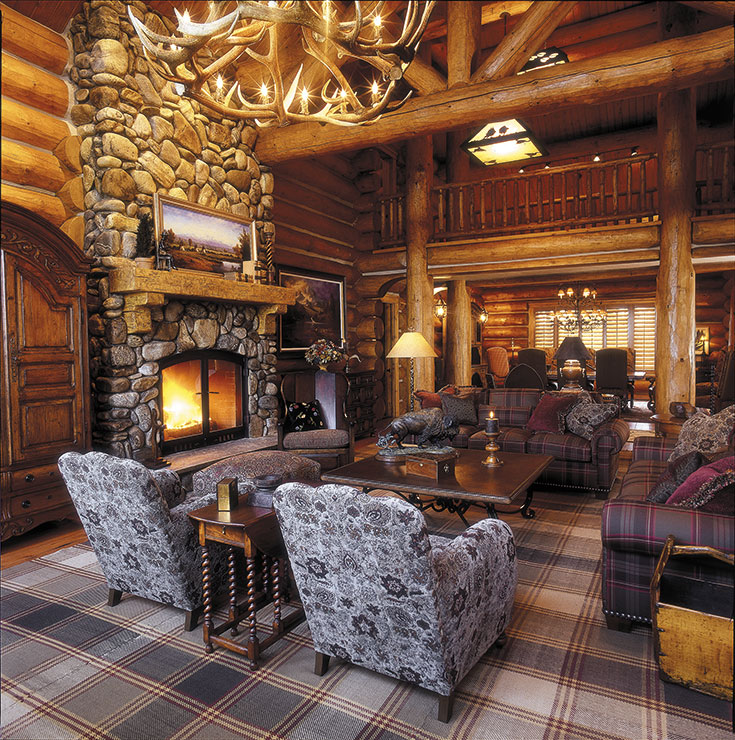
“In 2000, we were replicating what happened here in the 1920s, ’30s and ’40s,” says antique dealer, stylist and leading vendor of the area’s primitive furniture Terry Winchell, of Fighting Bear Antiques. “The way that I saw it was that I should be selling the stuff that was in a Wyoming lodge in the 1920s, whether it was a Charlie Russell painting, a Navajo rug or a Thomas Molesworth club chair.” Jackson was originally a poor town of one-room cabins, sheds and metal Quonset huts. In the early years, it didn’t boast a significant architectural or interior style, except for the sophisticated Western look at local dude ranches like the Rockefellers’ JY Ranch and Struthers Burt’s Bar BC, and lodges like the Old Faithful Inn. These homegrown interiors blended local art with Indian blankets and baskets, simple cowboy pole chairs and tables, and Arts and Crafts furniture by nationally renowned artists Gustav Stickley and Charles Limbert.
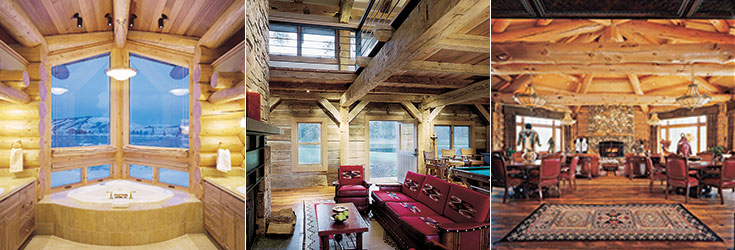
MIDDLE Bontecou Construction
RIGHT Dembergh Construction
One of the most influential architects of the early 2000s, Jonathan Foote created fashionable, rustic retreats in keeping with this historic culture to accommodate the gentleman rancher’s desire for a larger, yet more efficient space. Captivated by the local ranch and dude ranch vernacular, Foote used authentic cabins and barns and essentially linked them together to create larger homes that were in keeping with the wide-open, rugged landscape.
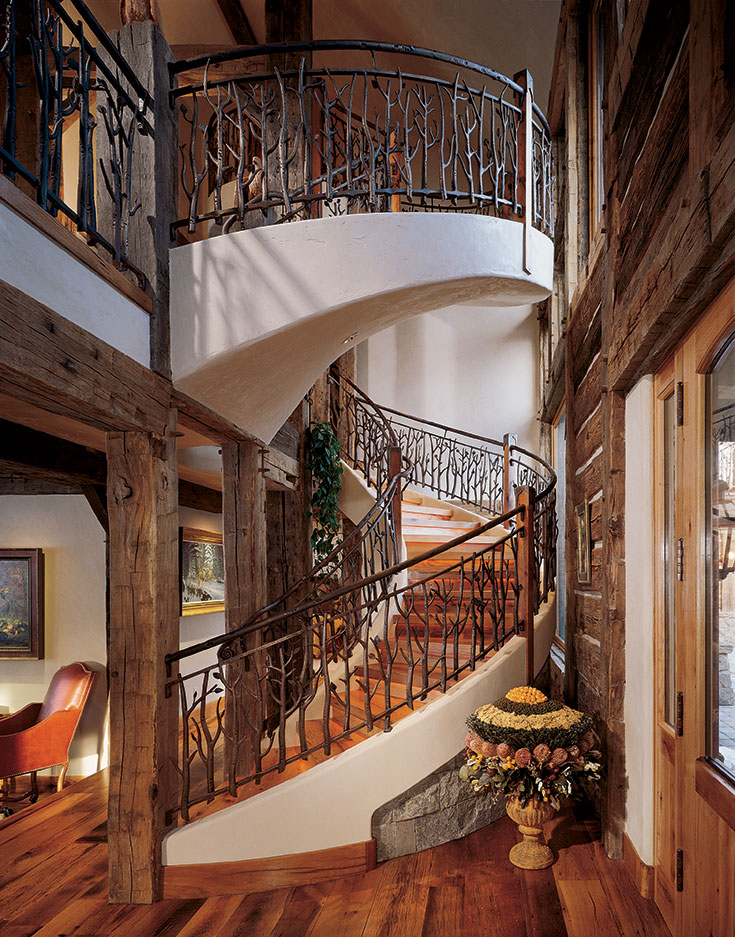
“When invading this scenery with a house, one of the first concerns I had was how it was going to live in that scenery without spoiling it,” Foote says. By using rustic materials, he invented a successful model for romantics seeking a classic Western hideaway.
“The romance with the West at that time really drove our sensibility around place,” says Foote’s then partner, Paul Bertelli. “We felt these buildings needed to look and feel like they belonged in the West.”
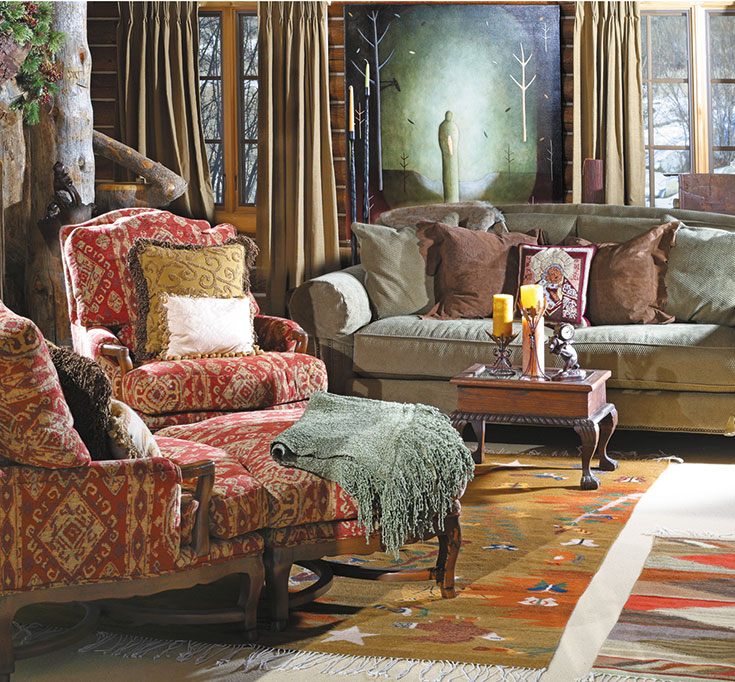
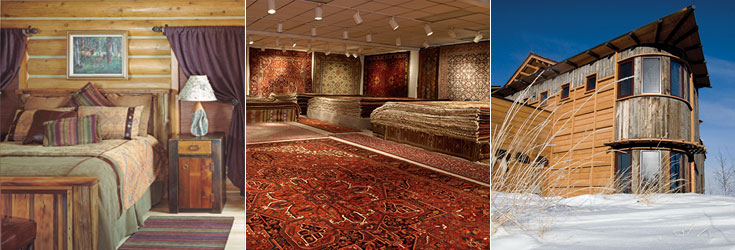
MIDDLE Kismet Fine Rugs
RIGHT Strout Achitects
It was the contrast of building modern buildings in a rural area. It was almost like a dare.
—STEPHEN DYNIA, DYNIA ARCHITECTS
MOUNTAIN MODERN | 2008 – 2020
In the following decade, contemporary homes gained traction as newcomers craved picture windows framing extraordinary landscapes, lighter rooms and more energy- efficient buildings. This was in contrast to the perception of log homes as inherently dark, heavy, cumbersome and out of proportion—exaggerated versions of the old homestead, hence the popular jab, “log cabins on steroids.” Commenting on these cowboy interiors at the time, The New York Times style writer Patricia Beard admonished, “The style makes a bow-legged cowgirl shake in her knees.” People were ready for something new.
“The log home ended with the crash of 2008,” says Peter Lee, of Teton Heritage Builders. “Log homes haven’t completely gone away, but pre-2008 was the era when people were weaned on John Wayne, and they liked that rustic feel and the idea of the Jackson Hole cabin. There was a transition after the 2008 crash to mountain modern, mountain contemporary. There was timber frame, then timber, then steel eventually. Seventy percent of our business today is steel structures.”
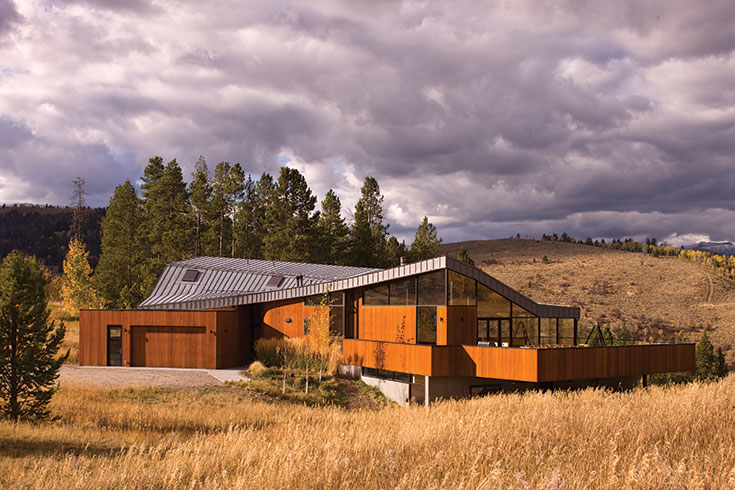
“Once styles started to open up and become more contemporary, we felt the lid come off,” says Toby Grohne, of TKG Construction. “The style was partly driven by aesthetics, and I think a lot of it was driven by zoning changes.” In certain neighborhoods, restrictions on roof heights called for lower buildings. Flatter, less gabled roofs helped clients achieve comfortable, two-story homes within the rules.
“We started to see the use of reclaimed wood as accents in interiors; spaces were a little bit brighter rather than heavy timbers with exposed fasteners and large trusses,” says Jed Mixter, of Two Ocean Builders.
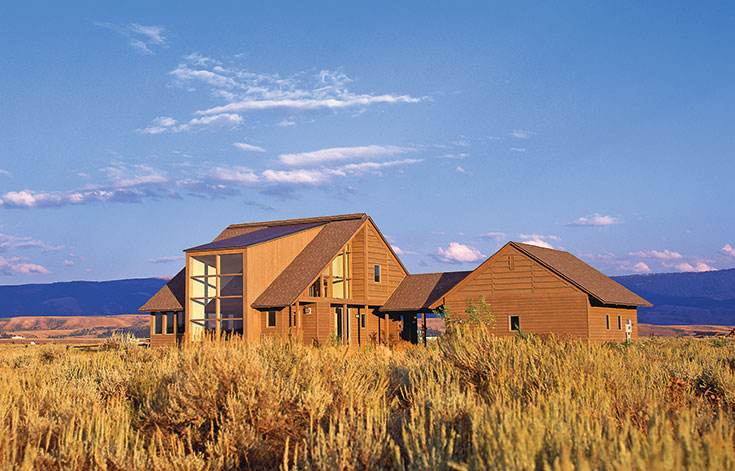
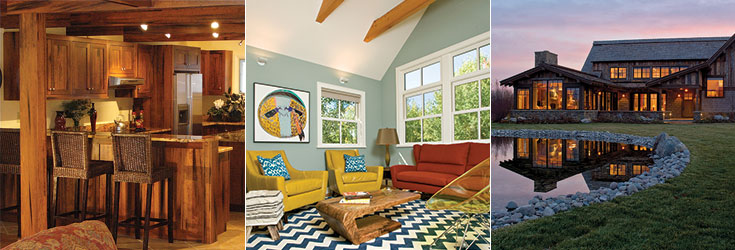
MIDDLE Grace Home Design
RIGHT Snake River Interiors and Hoyt + Harger/CTA Architects
During this time, Dynia continued to challenge the norm with rusted steel, flatter roofs and modern shapes. Ward + Blake was integrating structures into the landscape with flat or butterfly roofs, while Carney and others expanded on this conversation, meeting a demand for even more modern- style buildings. “We were all working toward abstract interpretations of the classical West,” Carney says, “all of us moving in our own way to push this thing forward.”
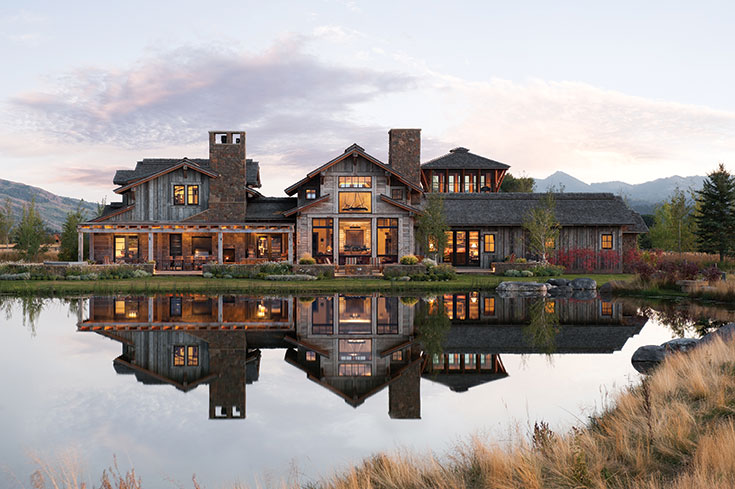
As we moved through the 2000s, this transition continued to be peppered with resistance. When Dynia and Carney finished the theater for the Center for the Arts in 2007, an old-timer questioned Carney: “Where are the logs?” Others received similar pushback.
“When we started with sod roofs, people thought we’d lost our minds,” recalls Tom Ward, of Ward + Blake Architects. “It was Mitch and Tom naked and barking in the woods. Now people are more open to the concept. They’ve gone from ultra-conservative to conservative to much more open-minded.”
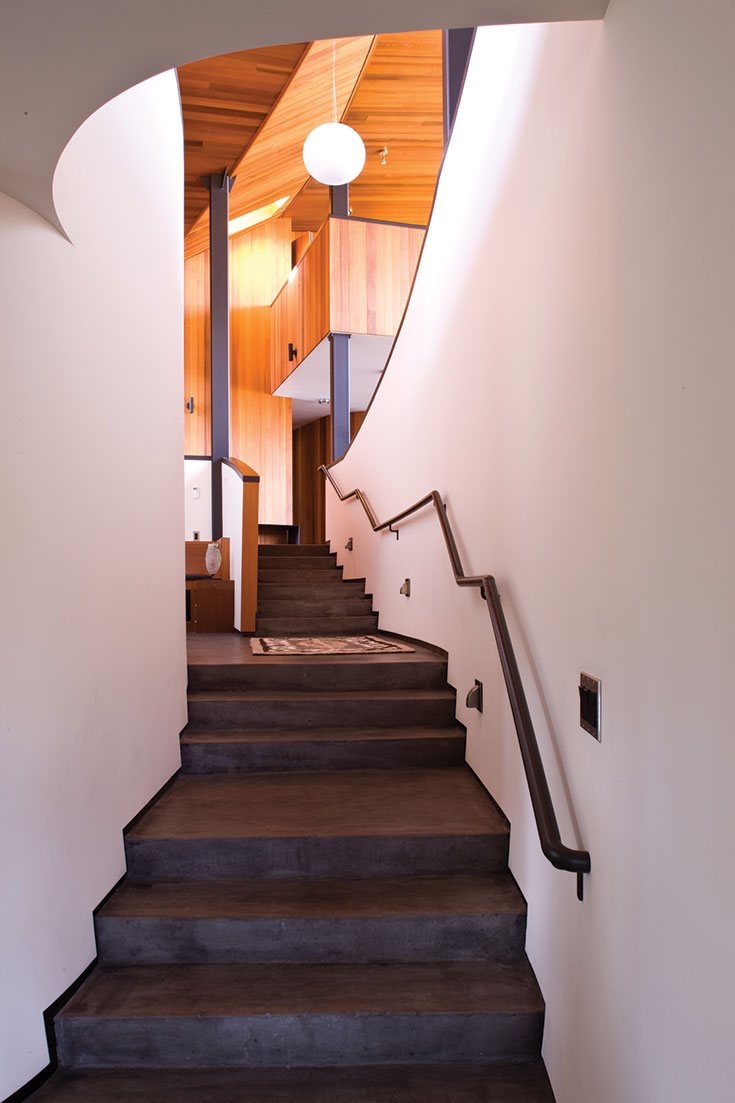
As contemporary visionaries stepped forward, the question persisted: Were these buildings in keeping with place? Did they fit into the natural landscape and connect in a cultural context? This has to be asked about how “boxy” things have become in east Jackson, for example, where older homes are being torn down and hauled away at what some locals consider an alarming rate.
“I think modern architecture gets a bad rap in that it is agnostic to place,” says Danny Wicke, Carney’s partner at their new enterprise, Prospect Studio. “I don’t necessarily think that is true. You can do a lot of contemporary design that still harkens back to place and the context and can have a relationship with past and present.”
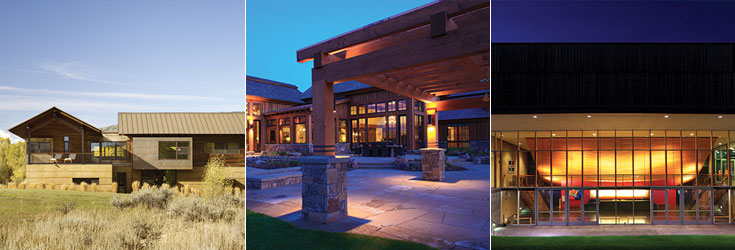
MIDDLE Berlin Architects and Bontecou Construction
RIGHT Dynia Architects and CLB Architects
Now, as before, this valley provides evolving opportunities for designers. “Jackson is a very young town, and there really isn’t much of an architectural style here,” says Adam Janak, of Northworks Architects, who enjoys exploring many different styles. Recently, with a nod to the past, but also a distinctly modern aesthetic, Janak updated the classic farmhouse style with large windows and simple cedar siding painted black, creating a classic, yet original modern home.
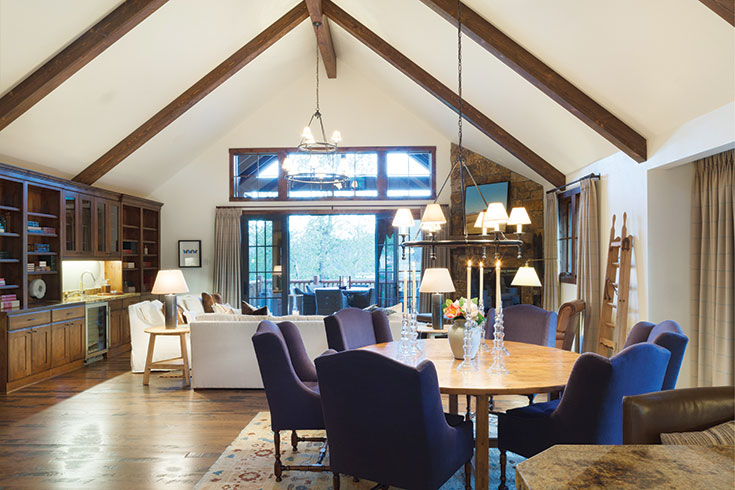
Meanwhile, interiors have also evolved. Bertelli, of JLF Architects, continues to create highly sought-after homes that “look like they were built 100 years ago.” He updates these rugged classics with large, European windows, steel, stone and reclaimed timbers, and a more efficient and contemporary sensibility. When paired with the subtle, muted tones and luxury styles of interior designers Rush Jenkins and Klaus Baer, of WRJ Design, authors of Natural Elegance, and Jane Schwab, author of The Welcoming House, these homes exude a serene, timeless quality.
ARE WE SUSTAINABLE?
Looking to the future, on everyone’s minds is how we can create sustainable buildings and live more lightly on the land. Our new structures are more energy-efficient than log homes, but are we doing enough? Veronica Dembergh Construction and Dynia Architects Schreibeis, of Vera Iconica Architecture, notices a change in her clients’ mindsets. “There’s a paradigm shift in our society on a massive scale. And as we move into this new era, we’ve all been trained for this. Every single architect has some green knowledge. Our clients are asking, ‘How will the environment serve and sustain us?’ They are more than ever in the self- realization stage.”
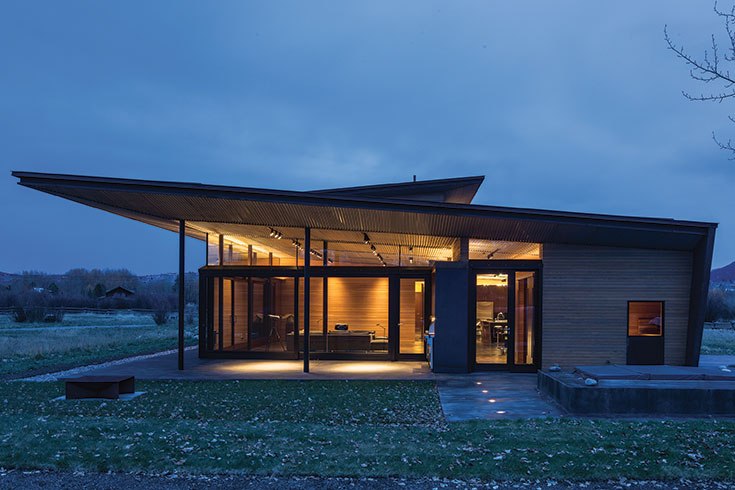
Others notice little change at all. “After the crash, we thought that maybe we’d see behavior toward a little smaller, a little greener,” Lee says. “I even started a side business 10 years ago, called THB Energy Solutions, to retrofit homes with geothermal heat and solar panels. And it was a lackluster business. I’d show clients how they’d get a 14 percent return on their business, and they’d say, ‘Meh!’ I don’t know if I’m going to be here in seven years.”
That said, green building materials, renewable woods like bamboo, and recycled materials are being used now more than ever. “The county also holds us to a high standard of constructing energy-efficient buildings,” says Mixter, of Two Ocean Builders. “And, because we’ve now got all these great European windows with their triple glazing, we’re meeting county codes for energy efficiency with bigger glass.”
“Building science has evolved toward green across the board,” says Andrew Miller, of JH Builders. “We are using better materials and processes, so everything is greener. We went to D.C. and got our PHIUS (Passive House Institute U.S.) certification, but there is really only one architect in the valley who is pushing it. But, generally speaking, insulation and materials perform so much better.”
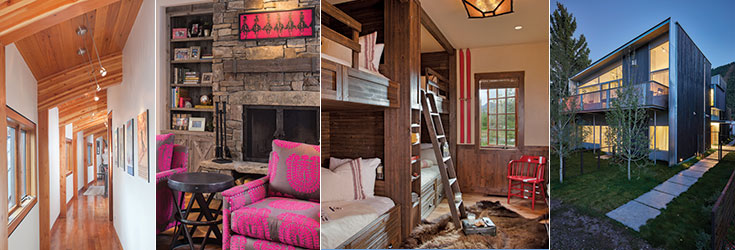
MIDDLE Kinsey Architects
MID-RIGHT Jacque Jenkins-Stireman Interior Design
RIGHT Will Bruder Architects
Clients are asking about green, “but they don’t always want to make a sacrifice to do it,” says Chris Lee, of Design Associates Architects. “That said, we can build a house that is going to be here a long time, a happier and healthier house, without giving anything up, and they like that.”
Grohne notes that, in an effort to minimize waste, more people are remodeling. Others—architects and contractors—report that clients are downsizing. But, while smaller homes under 10,000 square feet are popping up, Bertelli and Peter Lee confirm that they are still building grand family compounds. Just recently, Lee’s company finished an 18,000-square-foot home on the iconic Puzzleface Ranch property. An anomaly, yes, this project stirred controversy and challenged county codes, then surprised our community when the family put their multimillion-dollar home up for sale.
Today, our highly talented pool of valley architects and designers feels responsible for building environmentally friendly, enduring homes. “One of the best green things you can do is keep what you are building out of the landfill,” says Mitch Blake, of Ward + Blake Architects.
WHERE ARE WE NOW?
Today, with all of us turned upside down by the COVID-19 pandemic, it is challenging to imagine where current design trends may lead. Clearly, we are seeing a change in the demographics of homeowners as a wave of wealthy 30- and 40-year-olds moves into Jackson Hole.
“It’s a younger demographic, and more female,” notes Grohne. “They want to see the Tetons, but they don’t necessarily want to be cowboys or live out in the wild.” These newcomers are more interested in living downtown, where they can find a growing offering of amenities and cultural attractions.
This new generation, for the most part, doesn’t necessarily connect to the cowboy myth that dominated the style here 20 years ago. Cowboy accoutrements, fur pillows, skulls and Indian artifacts now seem politically incorrect, says Mary Schmitt, owner of Cayuse Western Americana. “My clients are more interested in historical photographs of this place now than they are in cowboy spurs or wooly chaps,” she says.
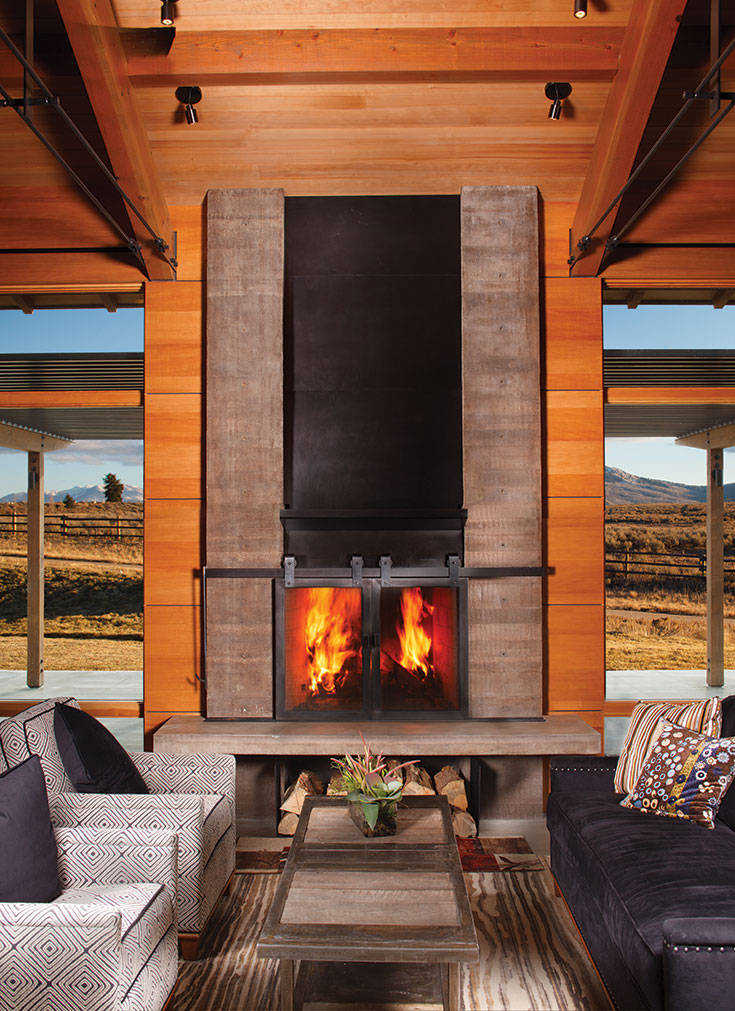
The trend away from the traditional log cabin continues as well, says Jenkins. “I grew up in the West, but when we moved back, we had a desire to move beyond the heavy log look. What we saw was an opportunity in our designs to embrace the rugged landscape around us, what we call ‘interroir.’ It is our signature approach. And yes, we see the clientele changing. We’re having to travel a lot more because you need a rich, deep well to draw from when meeting the needs of an evermore sophisticated taste.”
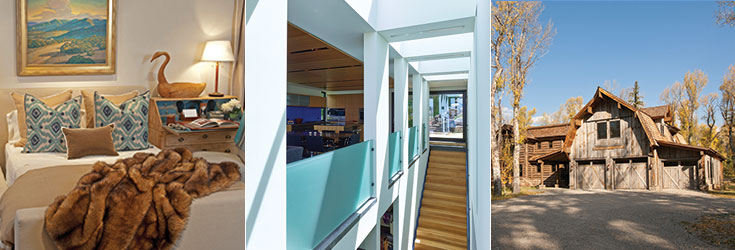
MIDDLE Dynia Architects and Mill Iron Timberworks
RIGHT Ellis Nunn Architects, Two Ocean Builders, Willow Creek Interior Design and Mountainscapes
Giving life to the hopes and dreams that people have for their homes requires a designer to have empathy, a true love of helping others, and a solid understanding of people’s values and how they want to live and express their most authentic selves through their home.
—ELISA CHAMBERS, SNAKE RIVER INTERIORS
Other designers, like Kate Binger, of Dwelling, Jacque Jenkins-Stireman, of Jacque Jenkins-Stireman Design, and Colleen Walls of Colleen McFadden- Walls Interior Design, find clients seeking more original designs with color and contemporary furniture. “We are seeing a trend to incorporate traditional elements, but with a current update,” says Jenkins-Stireman. “Now you can find wools, cashmeres and linens with colorways that are lighter and have more open patterns, so the plaids feel lighter and fresher.”
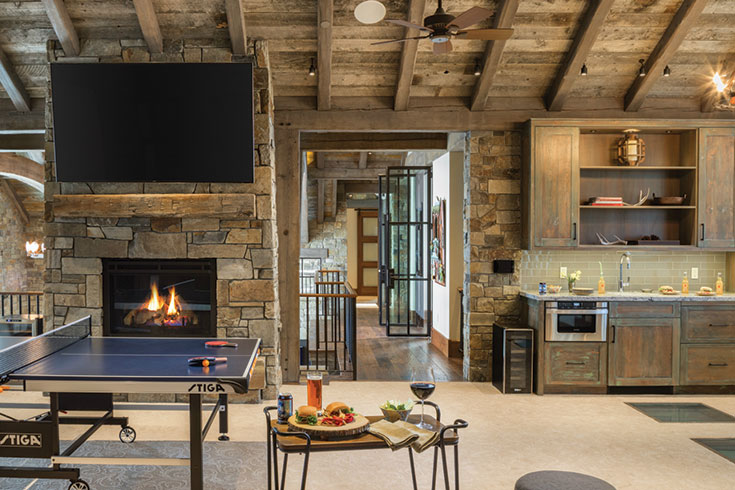
Says Binger, “Current trends are always the driving force of design in any community, but I like to lean heavily on our environment for inspiration for form and function.”
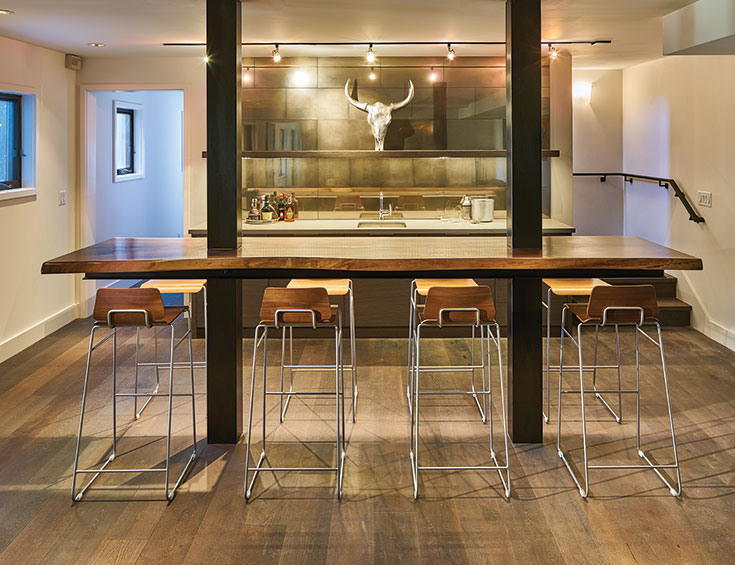
For the most part, today’s homeowners want more than what is readily available in town. “We are cursed by Pinterest and all the beautiful visions of the world’s showrooms, but with very little in stock,” Grohne says, laughing but obviously thrilled with the challenge. At the time of this issue’s publication, he was trying to help Californian clients choose a white from six different whites over Zoom calls.
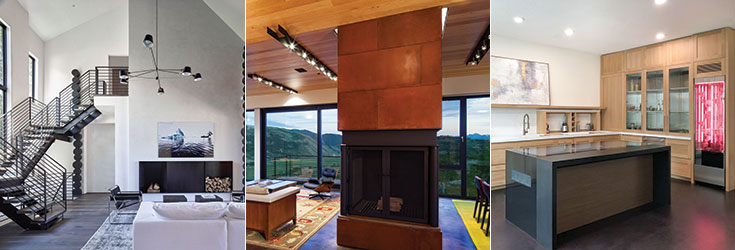
MIDDLE Dynia Architects, Jacque Jenkins-Stireman Interior Design and Mill Iron Timberworks
RIGHT Vera Iconica Architecture
Emily Janak, of Emily Janak Interiors, says she enjoys collaborating with Jackson Hole clients because they are well-traveled, enthusiastic about living here and open to more eclectic interiors, rather than following trends. Janak references past traditions and established designers in their heyday. “It’s always my goal to create interiors that are relevant for years to come. I really think as a designer you have to push yourself to create things that are not in a catalog, to push it to the next level, to create something more original,” she says. “It’s about striking that balance. You are never going to create a legacy if you create something that is expected.”
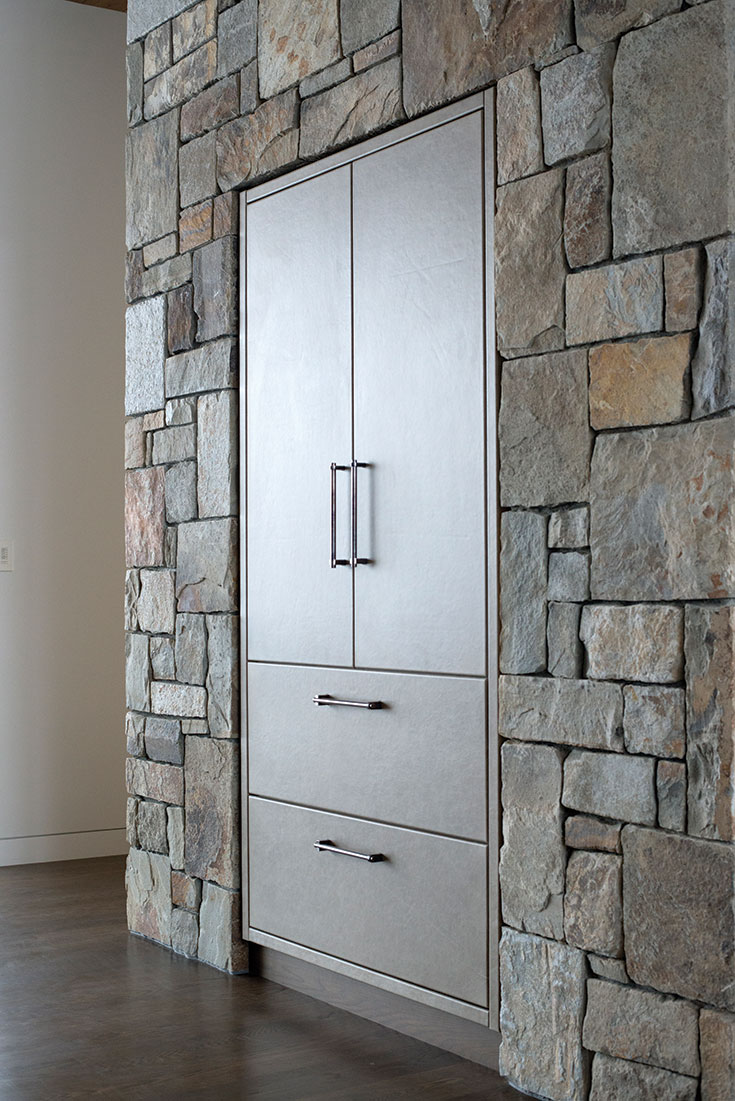
The enthusiasm and joy that come with building a new home in Jackson Hole exist in balance with the community’s commitment to the valley’s heritage. Recently, young people were moved to save the Cafe? Genevieve block in downtown Jackson, which involved protecting historic buildings and creating space for the community to gather.
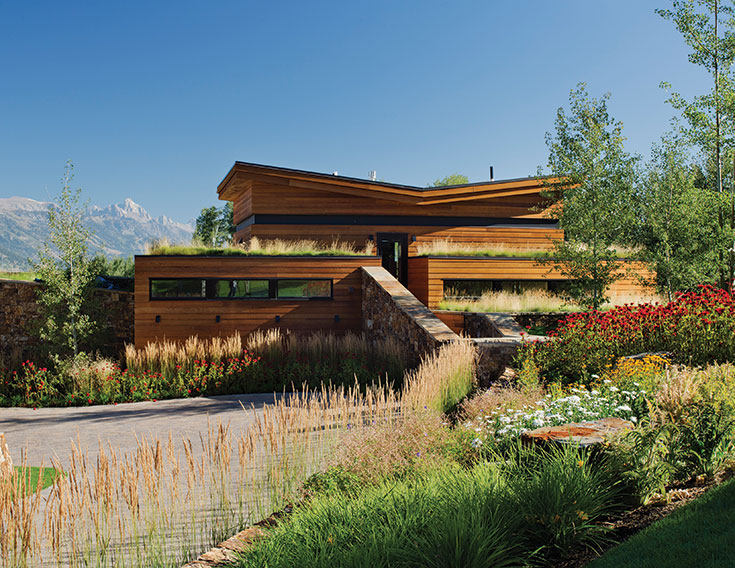
“We have a lot of talent in this valley, and a lot of high-caliber work is being done here,” Mixter says. What started with the old guard continues. Young designers want to create beautiful, relevant homes, but also an enduring community.
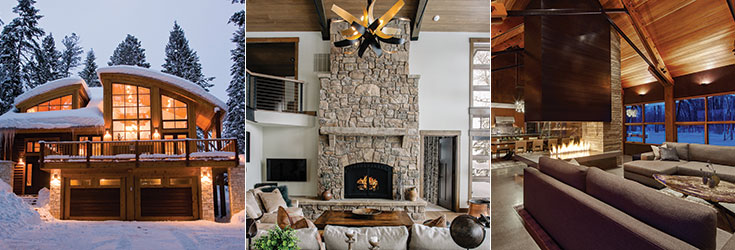
MIDDLE Stockton & Shirk Interior Design
RIGHT Howells Architecture + Design, Dembergh Construction, Dwelling and Willow Creek Woodworks
THE FUTURE
With all of this, the elephant in the room remains: Will we eventually run out of buildable space? Answers Peter Lee, “Totally. From the day I started in ’96, I’d hear that refrain. Except that every job I’d do I’d drive up to a green field and dig a hole. That isn’t true anymore. Now, our jobs are typically starting with teardowns of houses from the ’90s and before. Houses are getting stripped down and built again for the 21st century. Now we’re seeing build sites with a 25 percent grade, on the cusp of unbuildable. It’s officially happened.”
“I think we’ll see more vertical construction and transportation hubs,” says Jamie Farmer, of Farmer Payne Architects. “We’ll see a transfer of density from the outskirts of the county into town to keep us from overflowing.”
“As the number of high-end lots with spectacular views decreases, homeowners are focusing more on landscaping,” says Mixter. “It really complements the architecture of a house and reflects the success of the comprehensive project.”
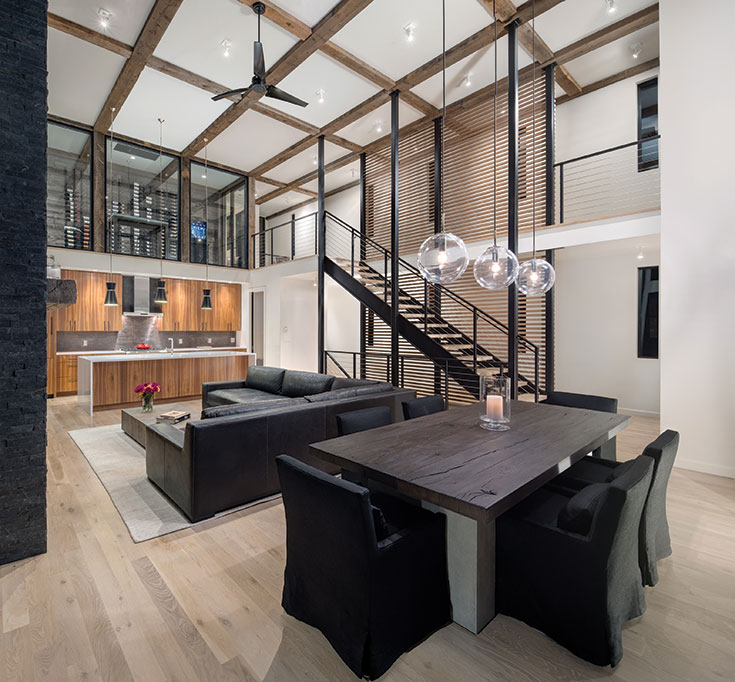
Miller says that, “going forward, our vision is possibly 50 percent renovation. We’re seeing a lot of it already, because of the limited availability of land. Homeowners are liking the locations of existing homes, so we expect this to increase in the next 10 years.”
“Yes,” agrees Ward, “there’s a pervasive sense we’re running out of land. Smart landowners aren’t developing right now. It’s going to get harder and harder to live here, which is a privilege, not a right. Everyone wants it all: no density but plenty of living space.”
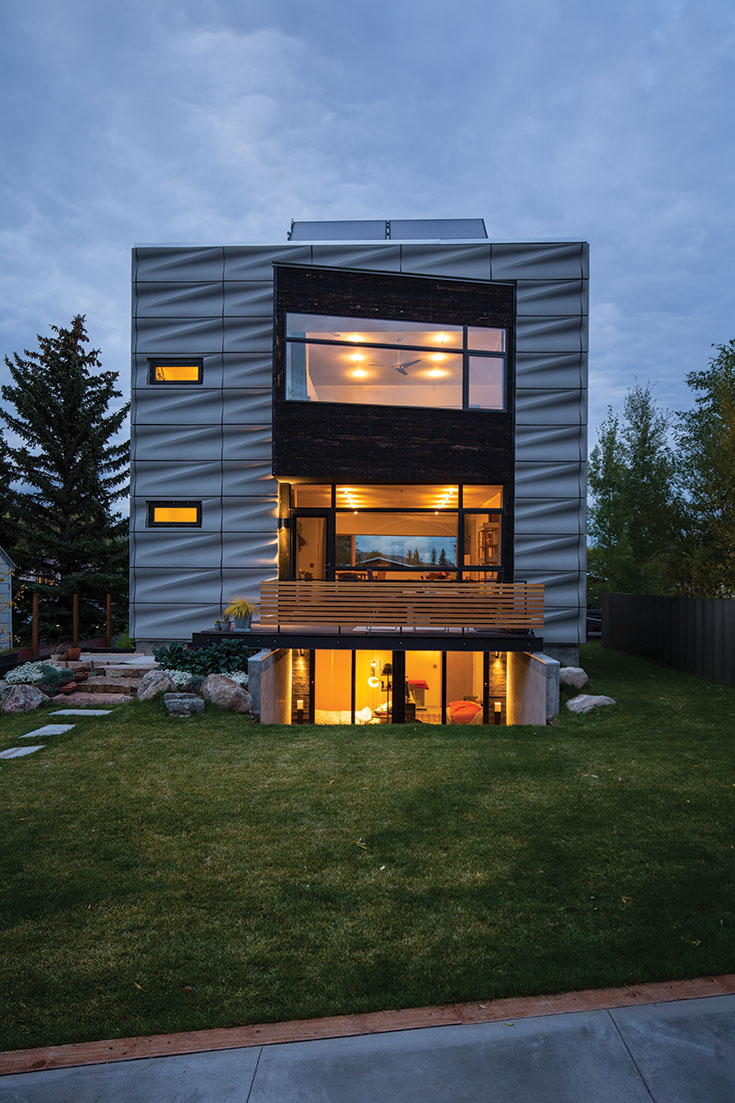
Such dilemmas are beyond the solutions that these design experts have to offer, he adds. “History has proven that architects are bad social engineers. We respond to the times; we don’t decide them. A lot of architects think it’s part of their mission to decide their times. That’s not our mission. Our job is to make incredible houses that people love. That’s all we do—make their underwear ride up when they walk in the door.”
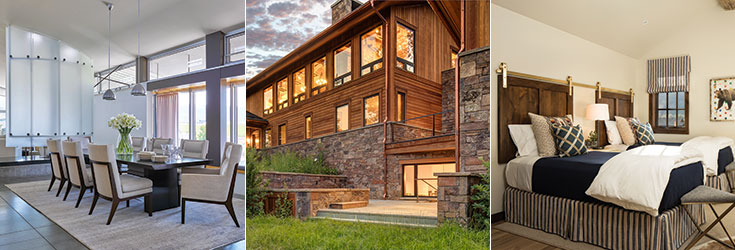
MIDDLE Dembergh Construction and Dubbe Moulder Architects
RIGHT Jacque Jenkins-Stireman Interior Design
Dembergh is grateful. We have been allowed to become the craftsmen that most craftsmen dream of becoming because our clients have allowed us to grow, to learn and become masters of refined vision and design. We thank them.
—DON FRANK, DEMBERGH CONSTRUCTION
Some of Jackson Hole’s experts are looking outside the valley for new inspiration. “I was in Bozeman last fall,” recounts Larry Berlin, of Berlin Architects. “I
was so impressed with what I saw there on those back streets: lots of renovations and buildings done in such a way that they respected traditional architecture while adding some wonderful twists, with interesting colors and forms that all blended together really nicely. They had real soul.”
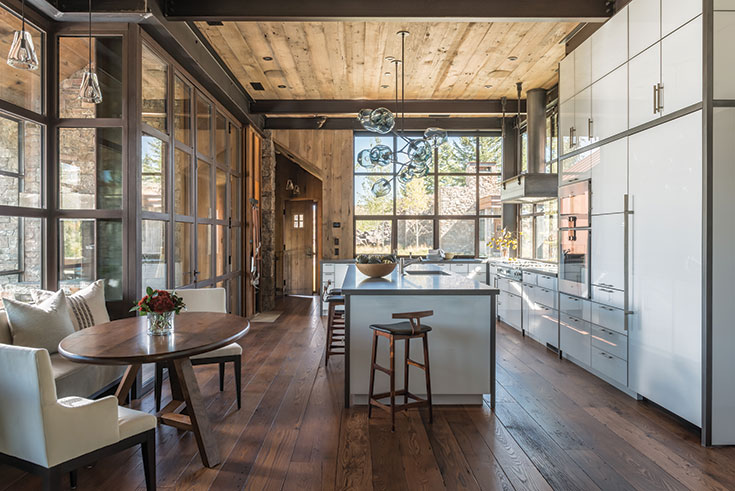
As home design here has continued to evolve, the ever-expanding collection of visions and voices has gelled into a vibrant, thoughtful, caring community. “Every project that we get, I am over the moon for the opportunity to work with people here,” says Nona Yehia, of GYDE Architects. “With the quality of this community, you consistently feel gratitude to have that conversation with people who care about design.”
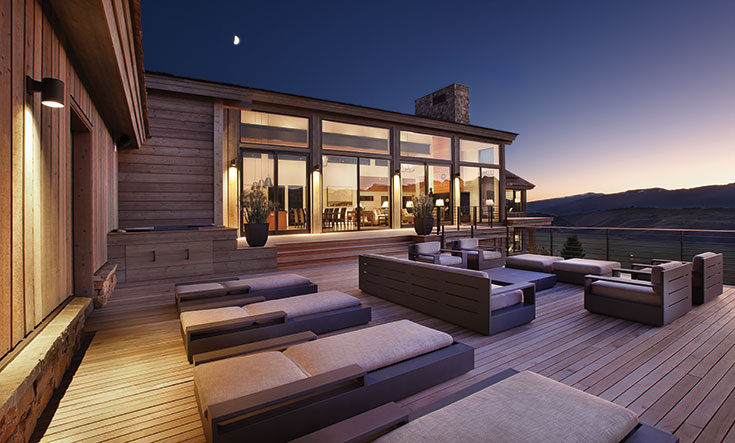
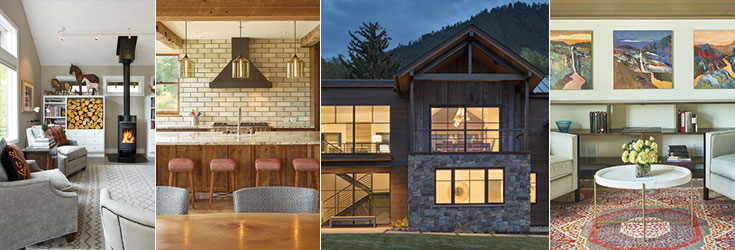
MIDDLE Forsyth + Brown Interior Design
MID-RIGHT Couloir Construction and A43 Architecture
RIGHT Colleen McFadden-Walls Interior Design
20 Years Of Dream Homes
CELEBRATING 20 YEARS OF HOMESTEAD MAGAZINE
Leafing through Homestead’s 20 years of covers is like taking a walk back in time. When I started this magazine in 2001, my vision was to showcase these works of art, which are rarely seen by those who have an appreciation for great design. It was also to create a resource guide for those looking to build or redesign, a platform for professionals to share their work from year to year.
Jackson Hole brings out the artist in us all, generating a desire to capture, frame and share our inspirations in many mediums and, in this case, our living spaces. Our valley attracts a tremendous talent pool of designers that unite together in each home project to assure that the shape, forms, lines, colors and textures all materialize into another work of art on our landscape.
From the beginning, we hired local salespeople, writers, photographers and designers. (Four of the original Homestead members—Mindy Duquette, Martha Vorel, my wife, Megan, and I—still make up the core of today’s team.) Then, as now, our dream was to produce elegant, sophisticated, coffee table-worthy keepsakes that also serve as invaluable resources, offering local insights, ideas and information to help Jackson Hole residents pursue their own home design dreams.
As you peruse the following pages, we hope you’ll enjoy walking down memory lane with us.
Be Well,
Latham Jenkins
Founder & Publisher
2001
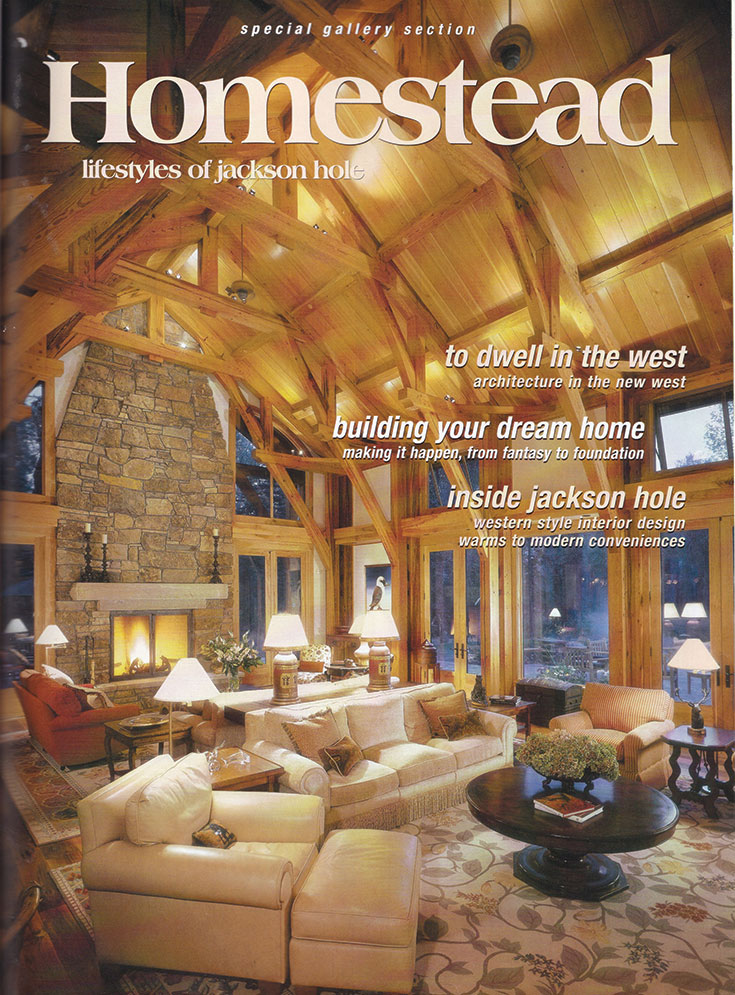
PHOTO: CONRAD JOHNSON
2002
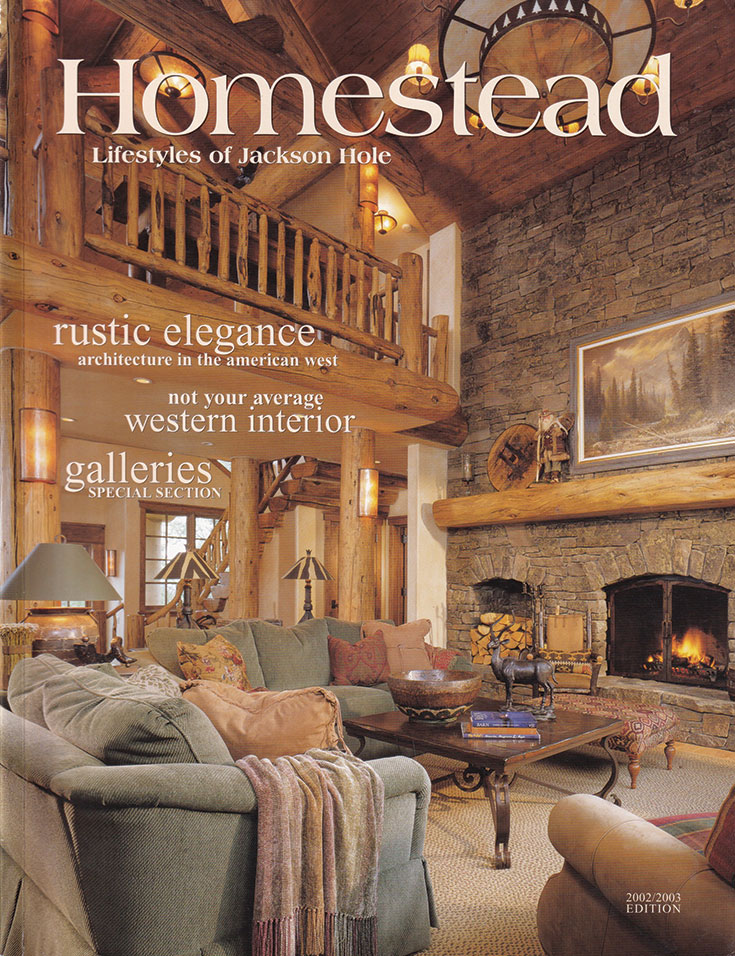
PHOTO: ROGER WADE
2003
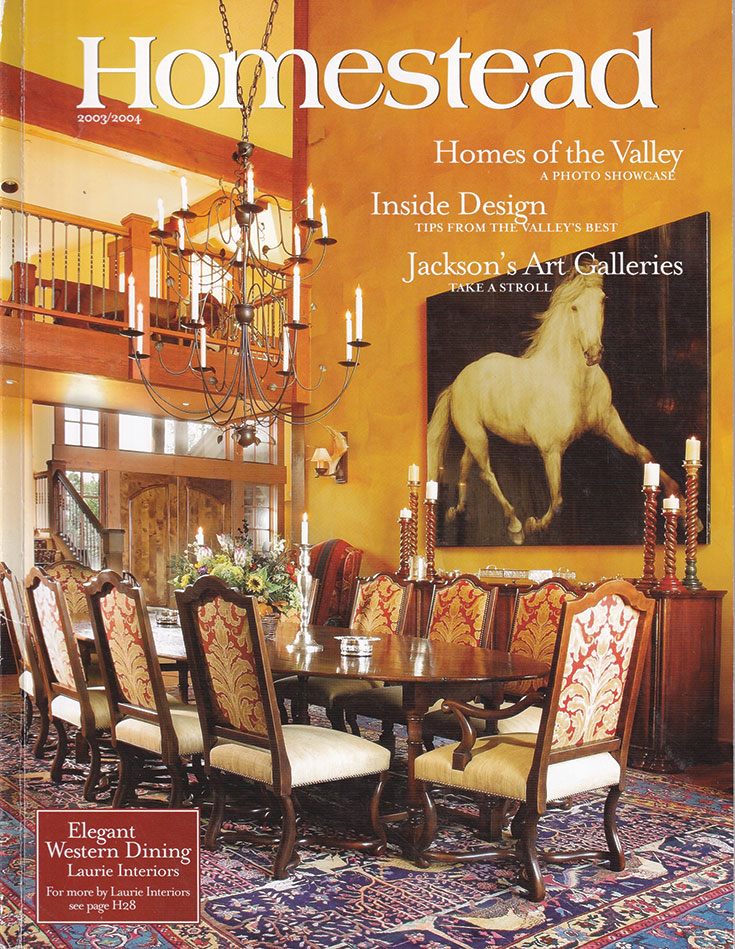
PHOTO: DAVID SWIFT
2004
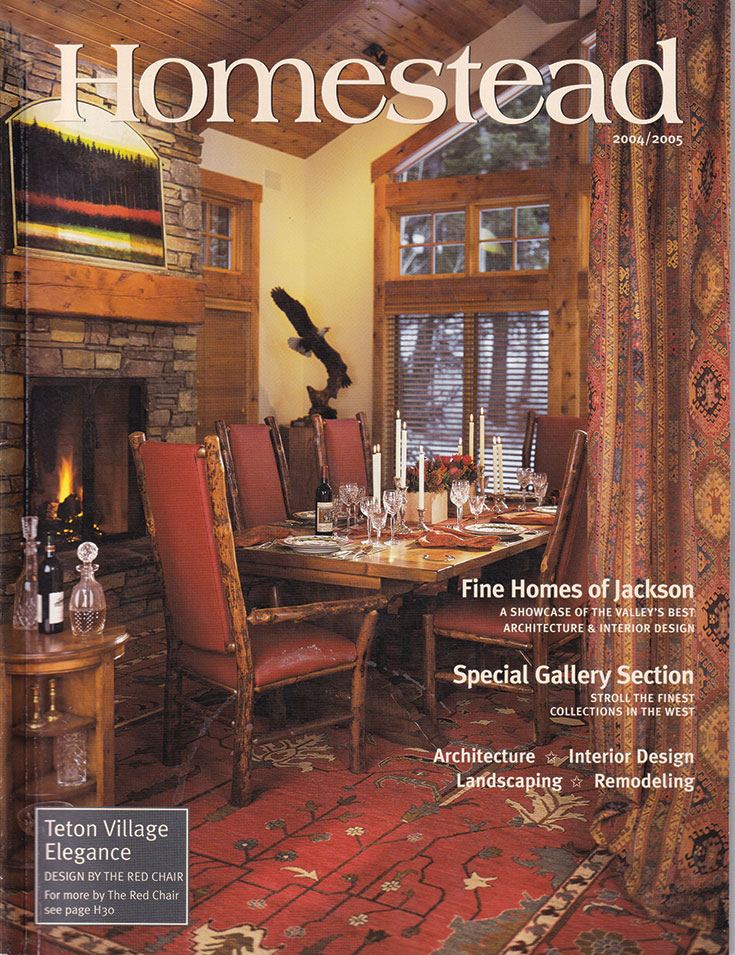
PHOTO: LARK SMOTHERMON
2005
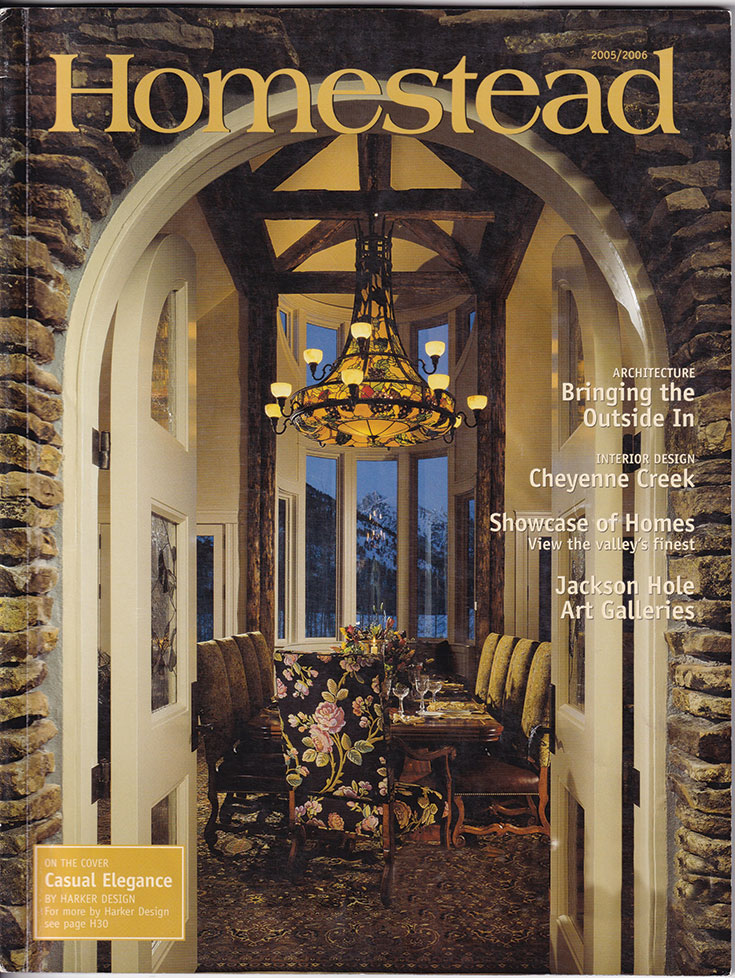
PHOTO: ROGER WADE
2006
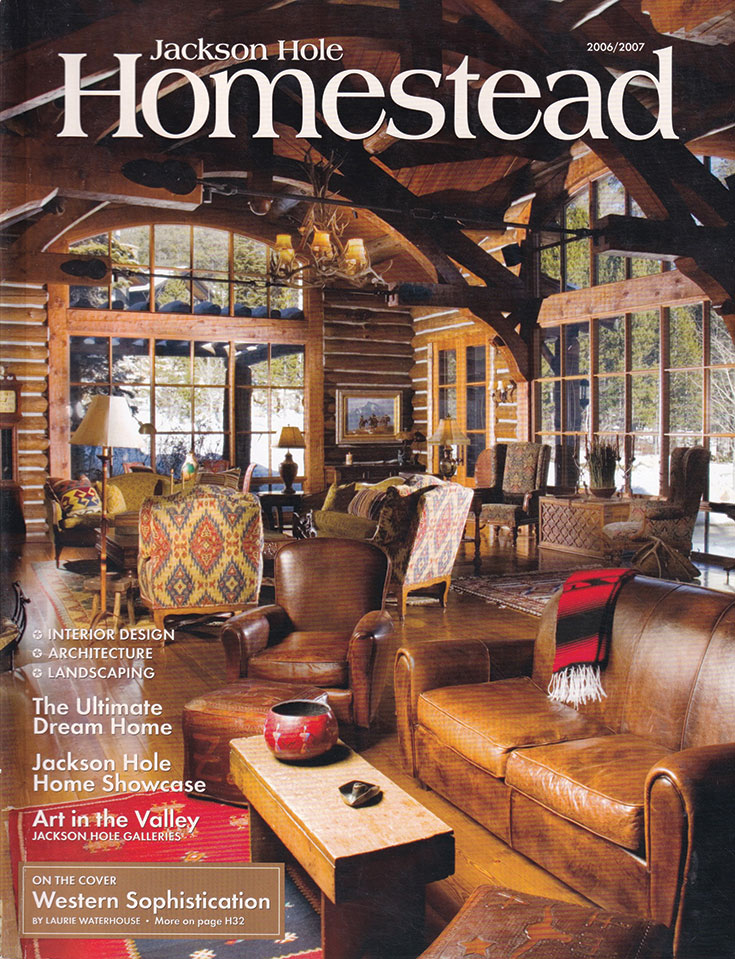
PHOTO: DAVID SWIFT
2007
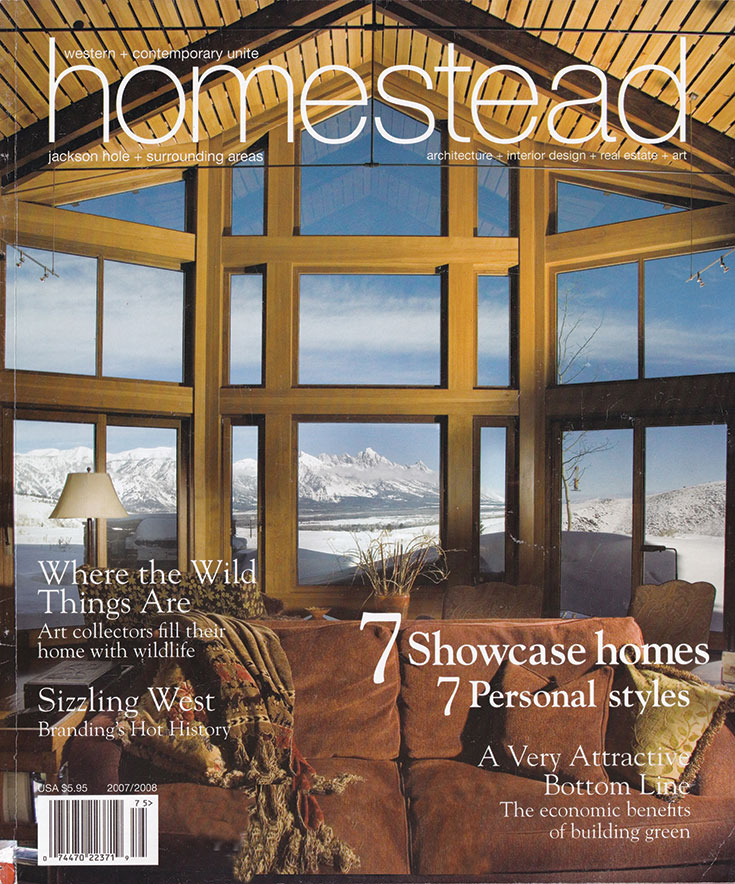
PHOTO: DAVID SWIFT
2008
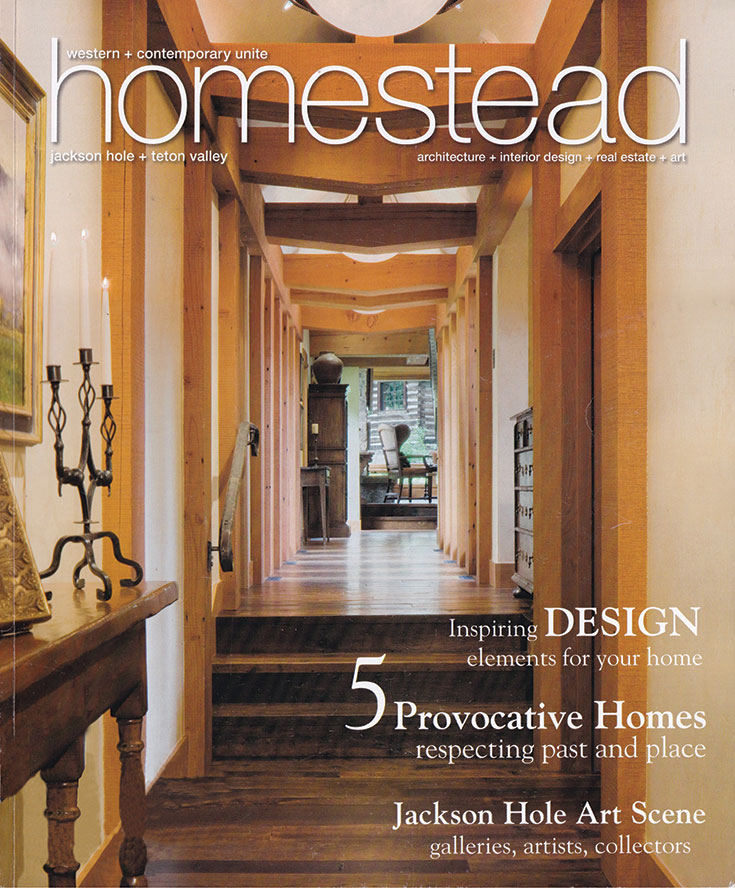
PHOTO: CAMERON NIELSON
2009
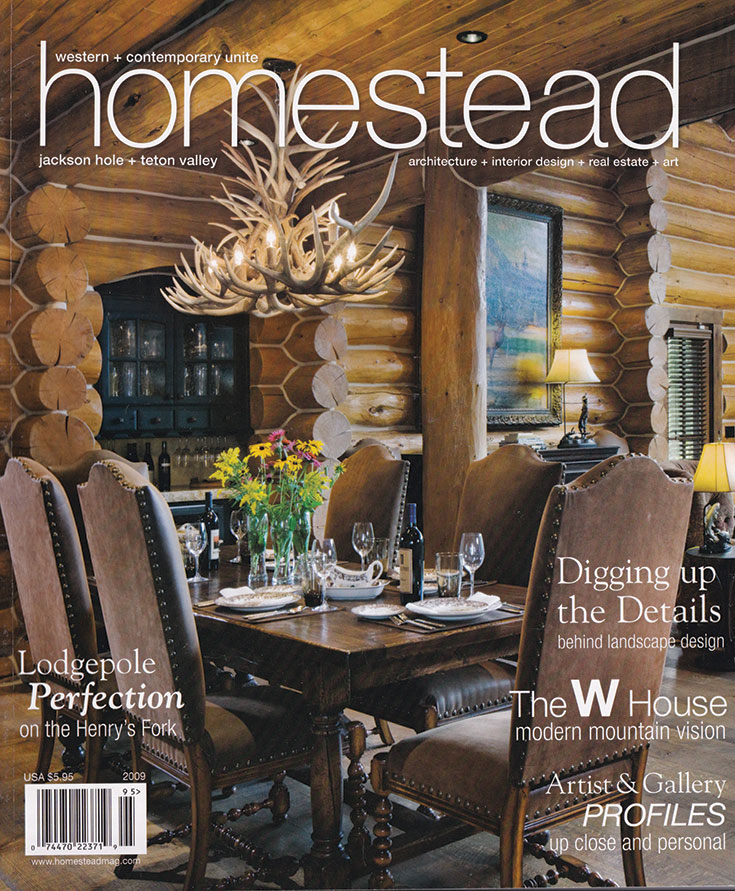
PHOTO: ROGER WADE STUDIO
2010
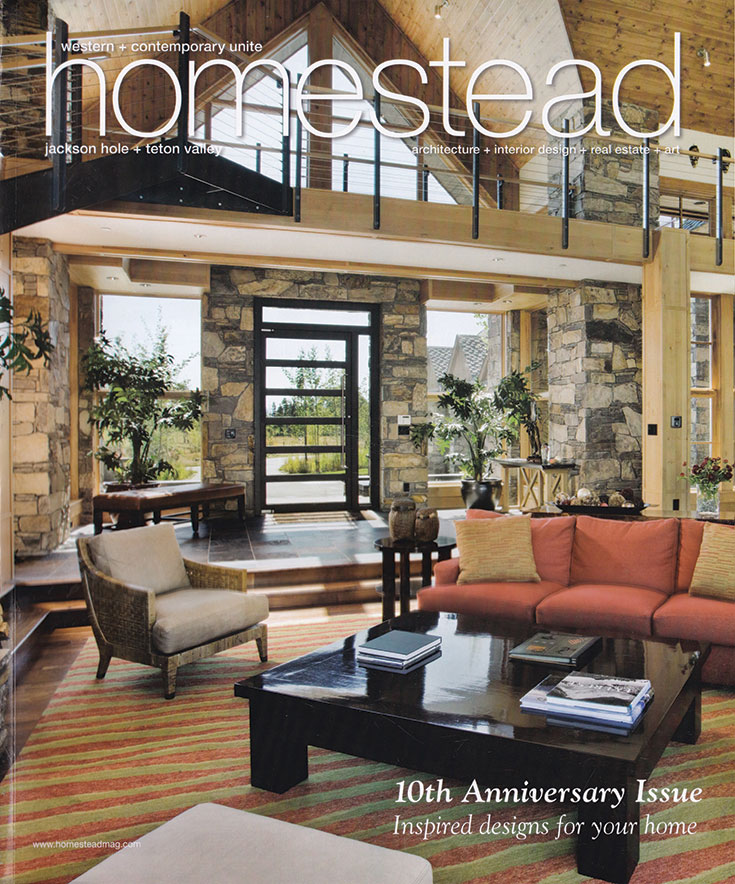
PHOTO: ROGER WADE STUDIO
2011
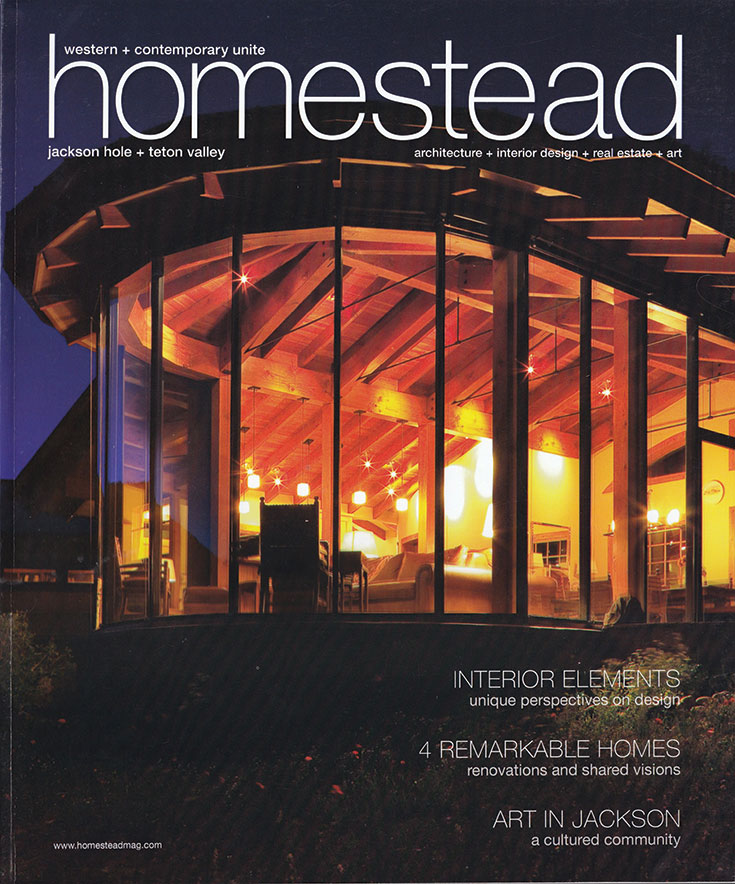
PHOTO: DAVID SWIFT
2012
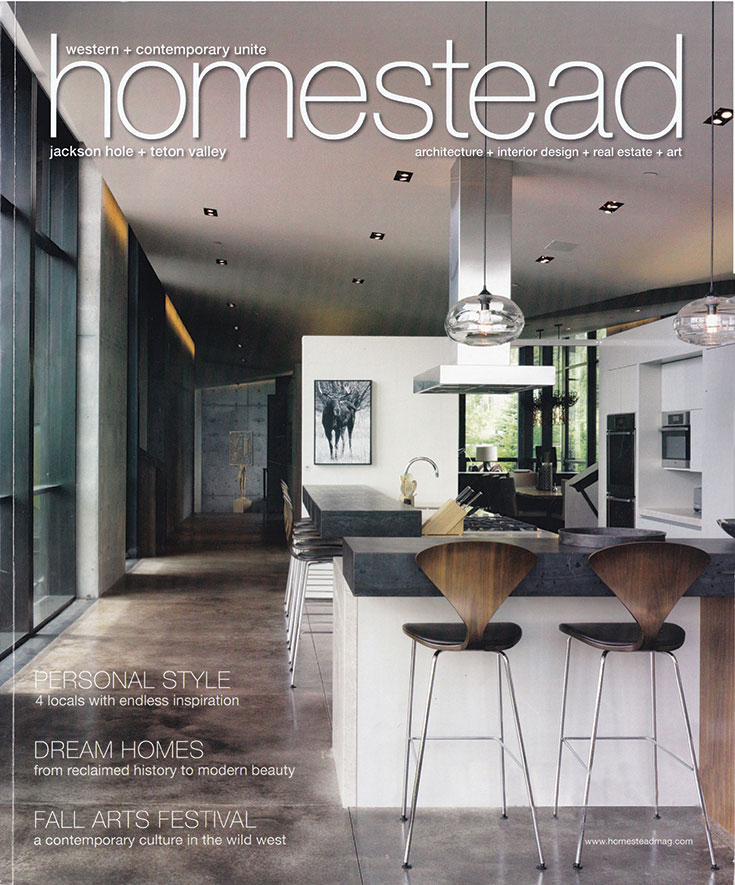
PHOTO: CAMERON NIELSON
2013
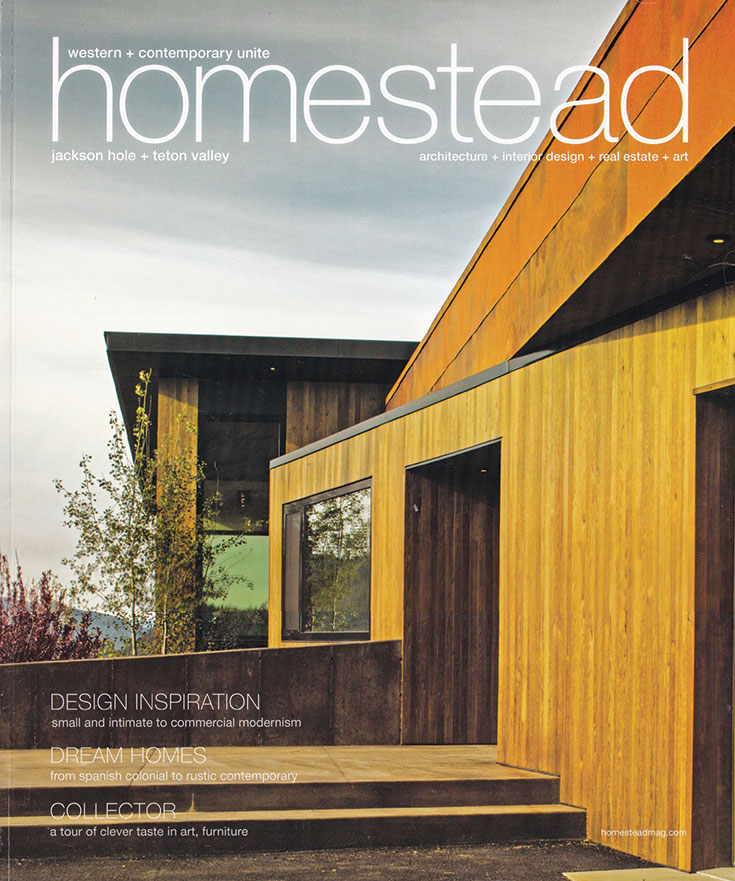
PHOTO: DAVID AGNELLO
2014
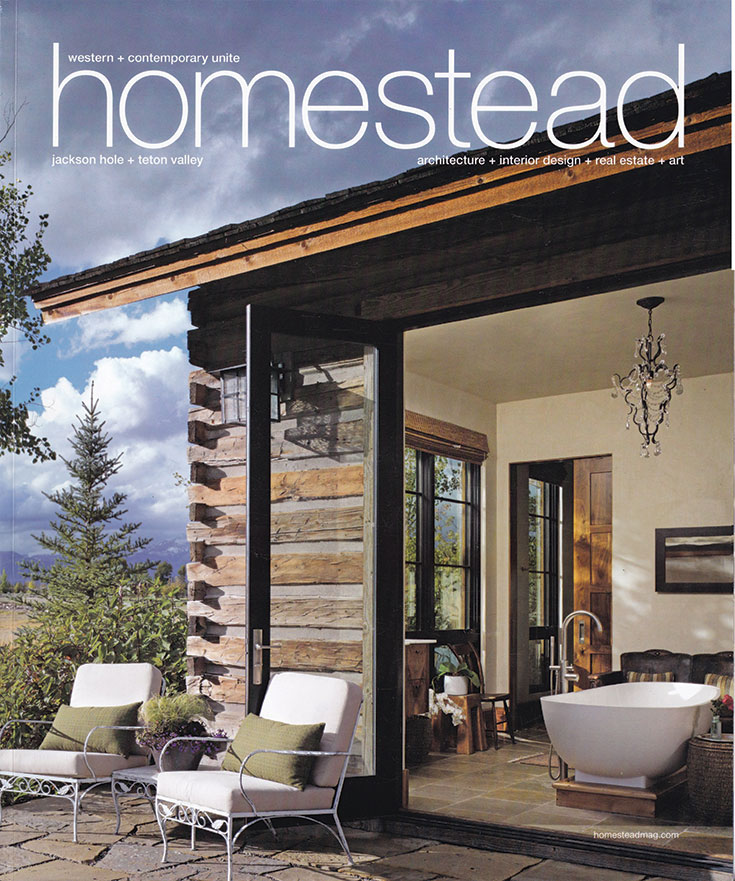
PHOTO: CAMERON NIELSON
2015
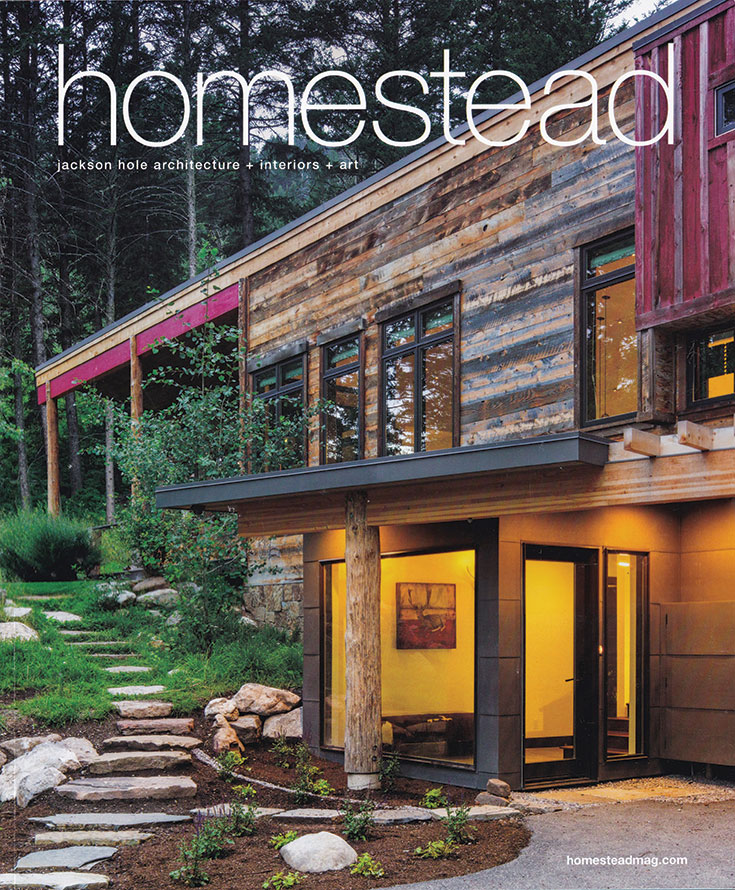
PHOTO: DAVID AGNELLO
2016 Spring/Summer
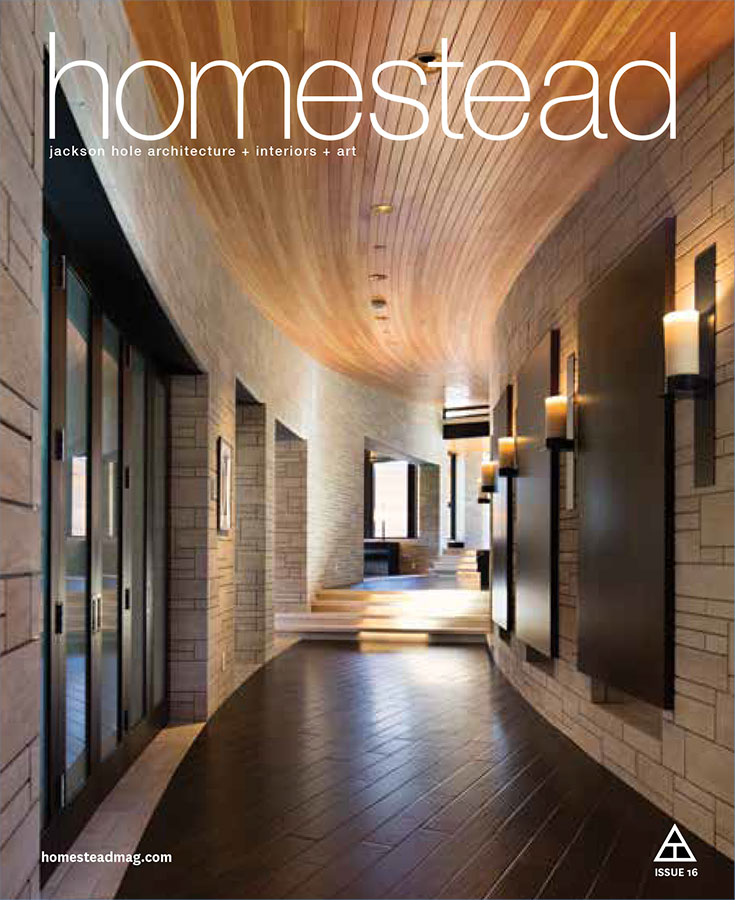
PHOTO: PAUL WARCHOL
2016 Fall/Winter
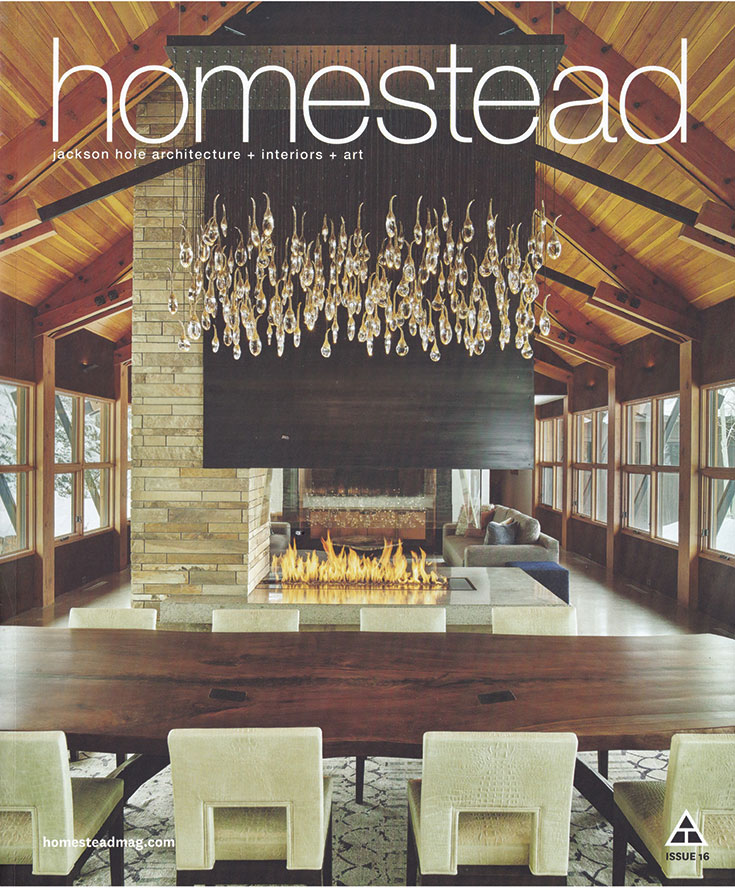
PHOTO: DAVID AGNELLO
2017 Spring/Summer
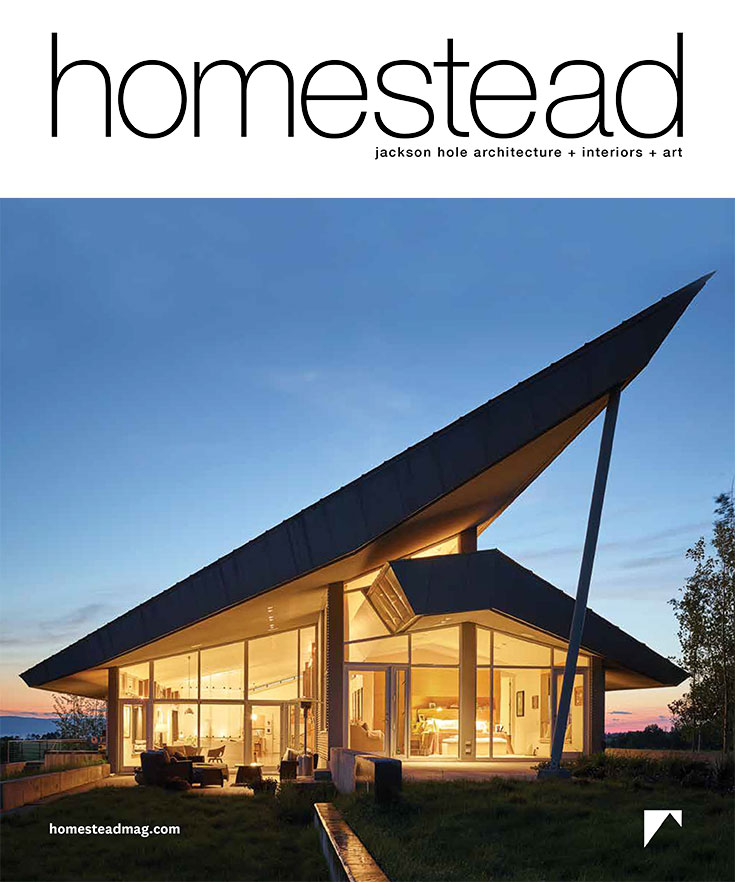
PHOTO: DAVID AGNELLO
2017 Fall/Winter
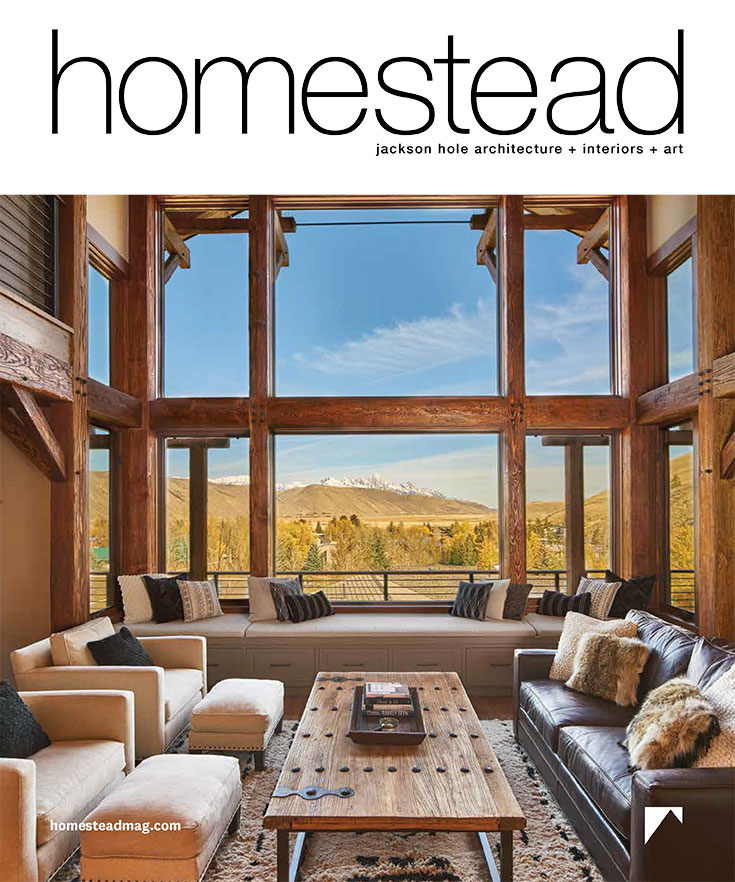
PHOTO: ED RIDDELL
2018 Spring/Summer
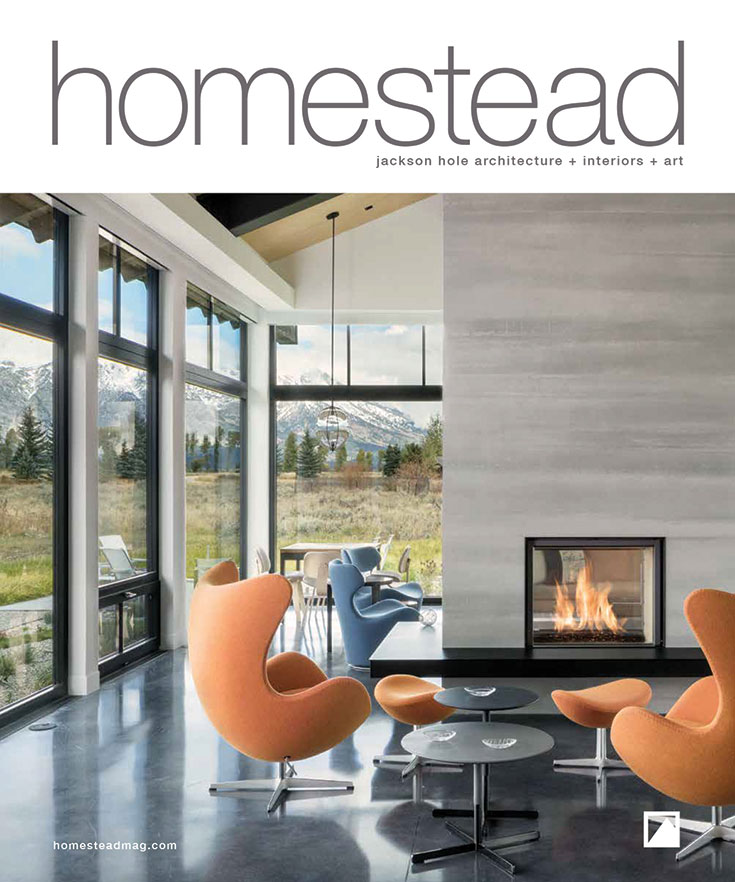
PHOTO: KRAFTY PHOTOS
2018 Fall/Winter
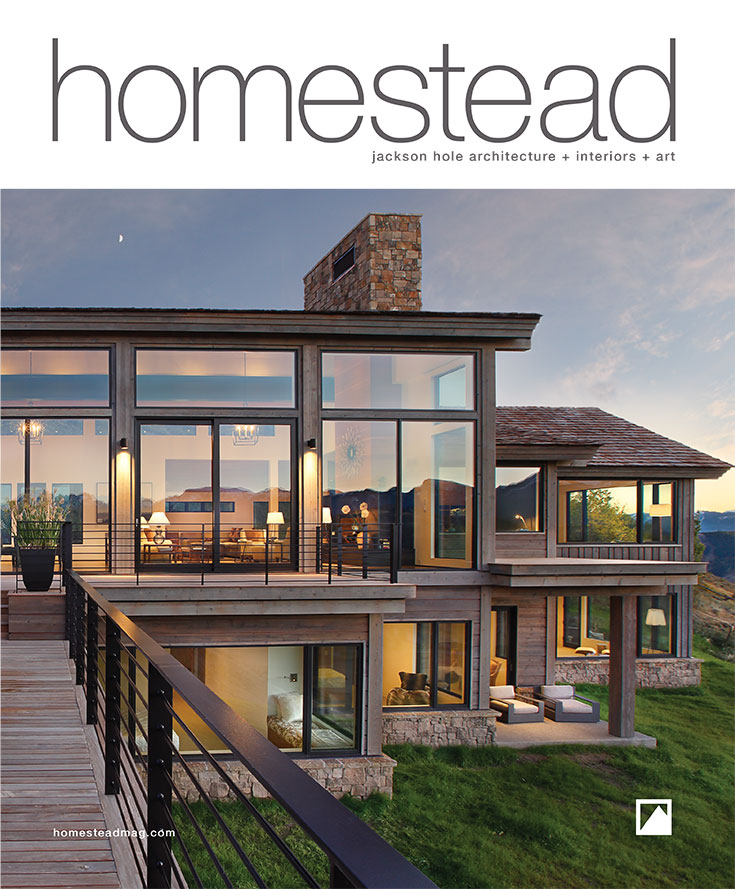
PHOTO: JIM FAIRCHILD
2019 Spring/Summer
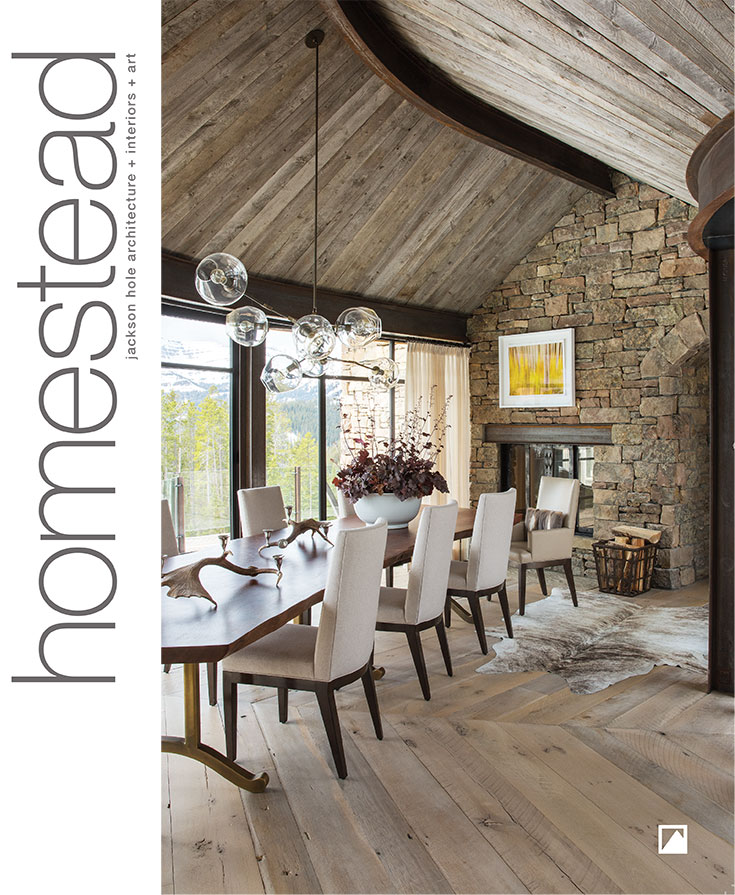
PHOTO: WILLIAM ABRANOWICZ
2019 Fall/Winter
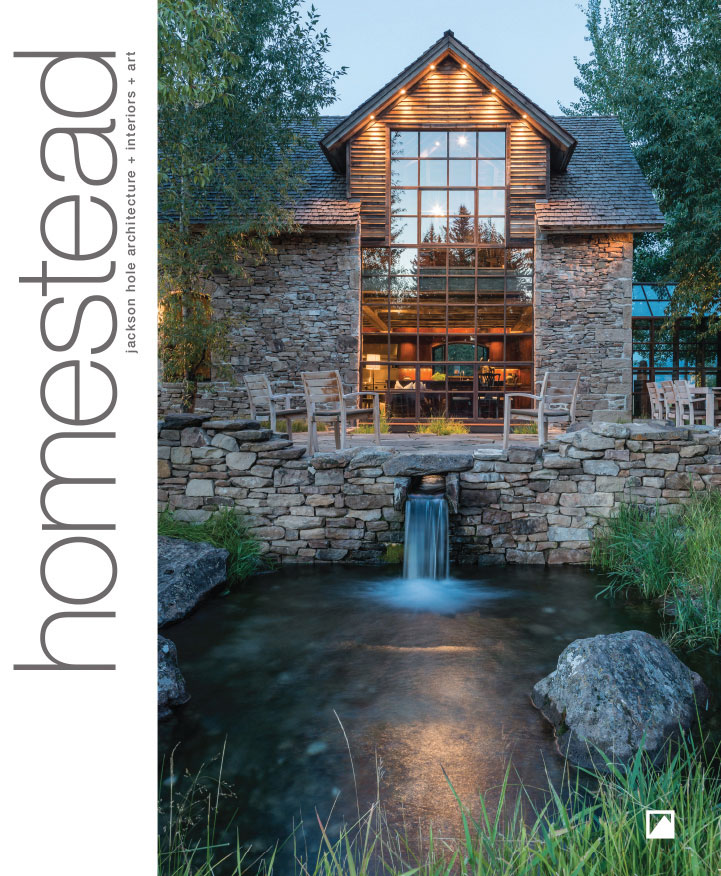
PHOTO: AUDREY HALL
2020 Spring/Summer
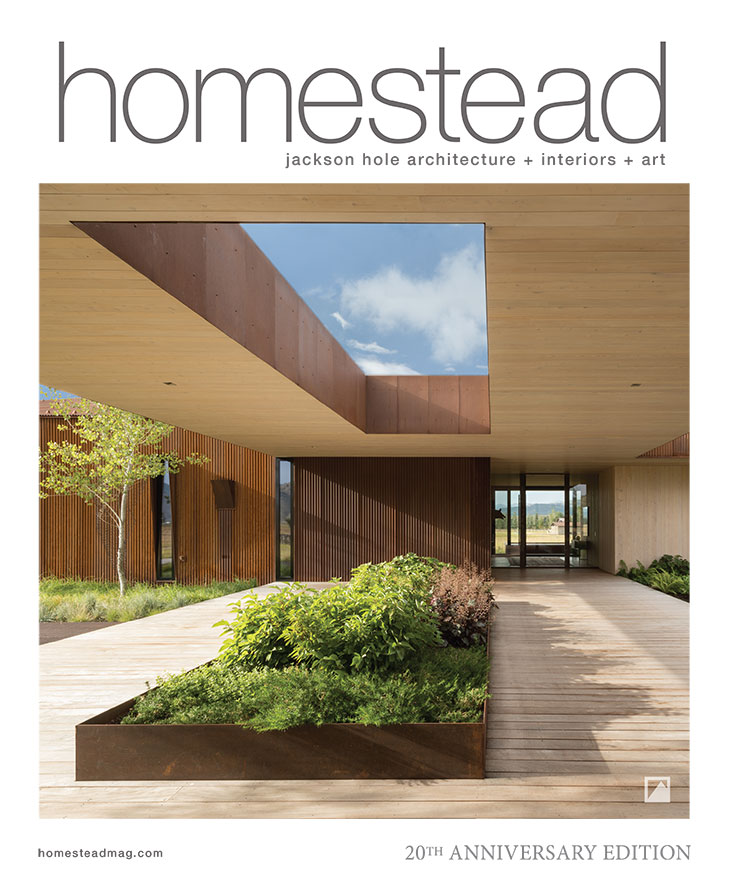
PHOTO: KRAFTY PHOTOS
2020 Fall/Winter
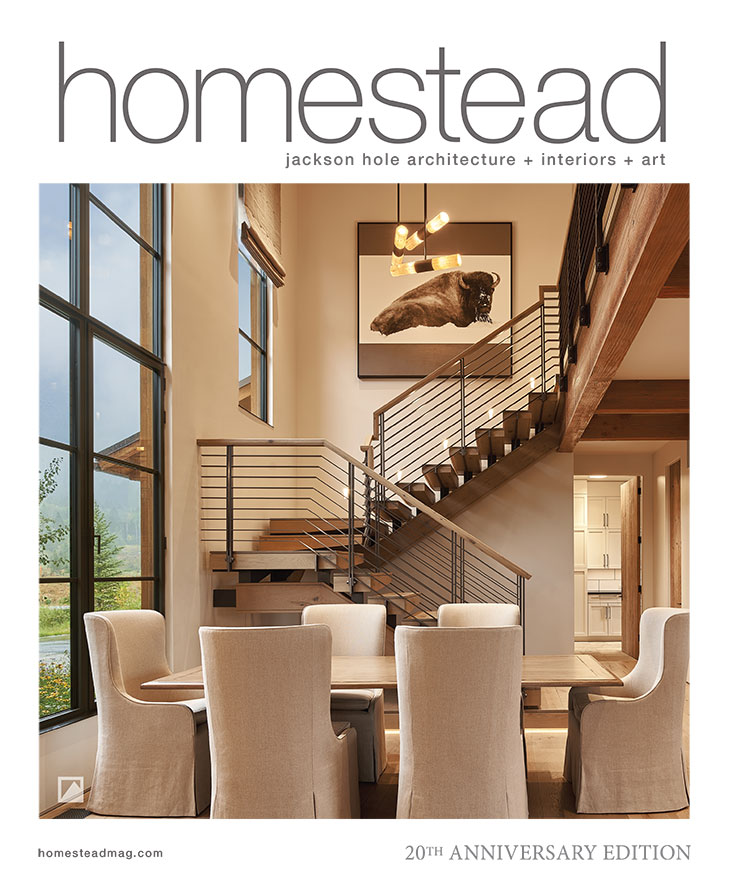
PHOTO: DAVID AGNELLO
Metamorphic Manor
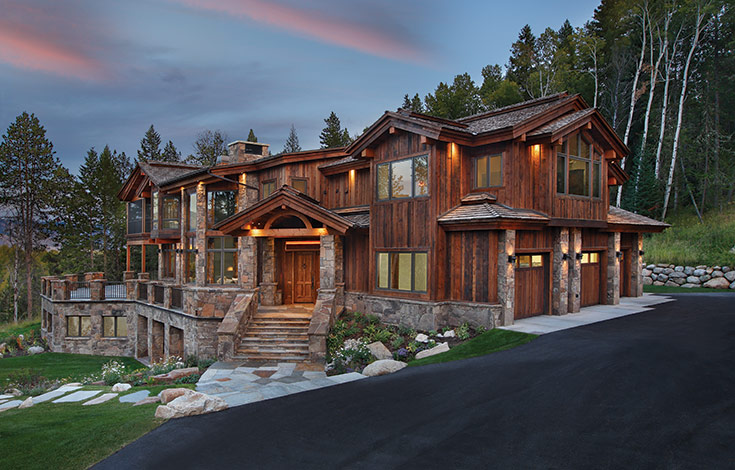
CONSTRUCTION
CC builders
jacksonholehomebuilders.com
ARCHITECTURE
Michael Remsik Designs
michaeljremsikdesigns.com
CABINETRY
Willow Creek Woodworks
willowcw.com
LANDSCAPE
MD nursery & landscaping
mdlandscapinginc.com
Story By
Julie Fustanio Kling
Photos By
Jim Fairchild
An enormous amount of site work and collaboration went into transforming this piece of forested land in Wilson into a stately stone manor. The metamorphosis was completed just in time for its unveiling on the day of the total solar eclipse in August 2017.
“We scrambled at the end because we had visitors, but we had so much fun working together,” says the wife of a retired couple who owns the house. She designed and built six homes for her family before she got it right. “It took three and a half years to plan this one and we are still really good friends with everyone who helped build it.”
The team, including Dallas-based building designer Michael Remsik, local homebuilder CC Builders, Willow Creek Woodworks and MD Nursery & Landscaping, picked out unique slabs of onyx, limestone, quartzite and granite to achieve the metamorphosis. They even found a piece of snow-white onyx with a natural line on it that creates the illusion of a snow cap on the hand-cut Teton Range backsplash over the backlit powder room vanity. The half-moon-shaped mirror above the vanity hearkens back to the owners’ first day in the house, when the path of the eclipse cast awe-inspiring shadows on the property, then lit up their dream home again.
The scale and quality of the stone throughout the house is a source of pride for builder Clint Cook. He even used scraps of the exterior stone to make benches lining the wraparound terrace and the fire pit out back.
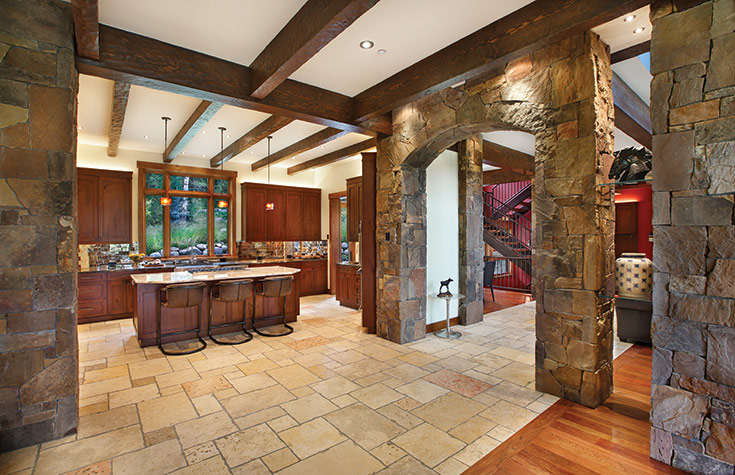
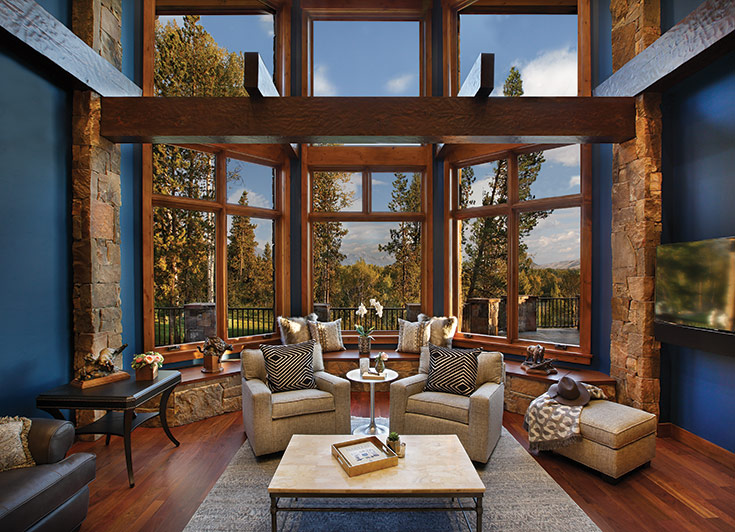
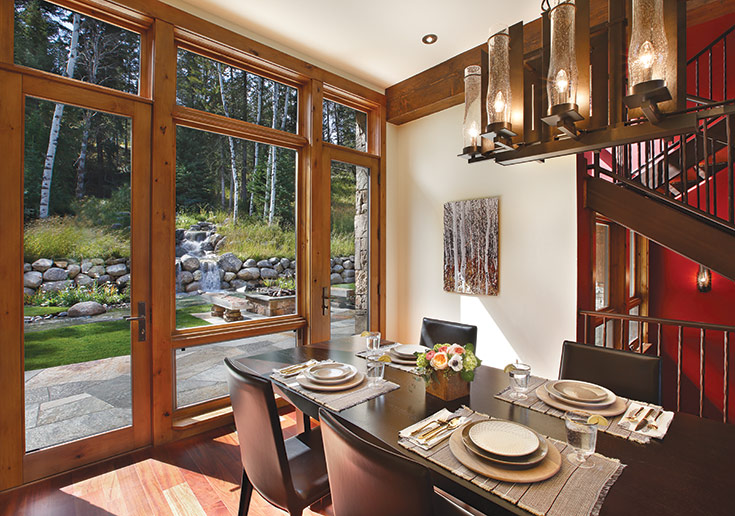
Monstrous blocks of Oakley stone and reclaimed old-growth fir make the edifice as noble as the mountain range it faces. The stone is also used for the terrace and the heated walkway to the front door.
Remsik, who has now designed two houses in Jackson, enjoys bringing natural elements into mountain homes. “To me, that inside/outside feel is vital in mountain homes,” he says. “I spent a lot of time tweaking views.”
Earthy combinations of hand-textured Douglas fir beams and stone create a majestic yet cozy feel in the home’s entrance. Two giant, vaulted stone thresholds cloister the 23-foot-ceilinged great room, which Remsik elongated to create two seating areas, one facing the Grand Teton and the other facing a stone fireplace. “The space is defined by the stone arches and fireplace rather than walls themselves,” he says.
Adjoining the great room, the dining room has an air of Fallingwater, Frank Lloyd Wright’s famous home built around a waterfall outside of Pittsburgh. “The best thing about the house to me is when you sit at the dining room table, it feels like the waterfall can get you wet,” Cook says.
The 20-foot-wide, man-made waterfall drops 20 vertical feet and is dispersed in seven pools leading to a small pond in the backyard. “We were trying to create a natural, spring-like feature that comes out of the hillside and down into the yard,” says Jared Searle, general manager at MD Nursery & Landscaping. “We wanted to create a soothing ambiance with the sounds of the water.”
To me, that inside/outside feel is vital in mountain homes. I spent a lot of time tweaking views.
— michael Remsik
For the husband, the dream is spending hours looking out at and listening to the waterfall, then turning his head to the opposing office windows, which paint a picture of the Snake River and the Tetons. “I wanted him to have the best views back and front, so we lined the windows up with the center of the Grand,” says his wife.
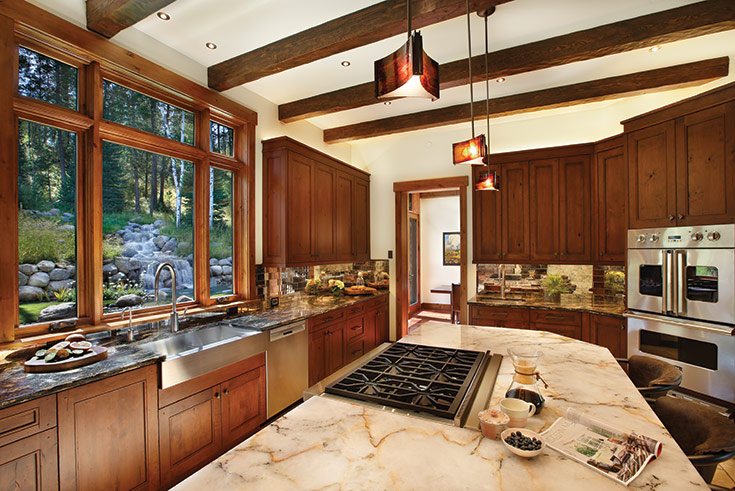
A custom handrail with glass inlays allows an unobstructed view from the office. “We created an open balcony with glass so it still feels like you are part of the great room,” says Jaxon Ching, founder of Willow Creek Woodworks. He suggested rustic walnut for the office’s built-in desk, bookshelves and cabinetry to add diversity to the palette of woodwork throughout the house.
A Murphy bed is hidden in the junior master bedroom, opening up the space so this guest suite can double as a sanctuary for the wife. Her private view of the Grand is framed by two aspen trees in the front yard.
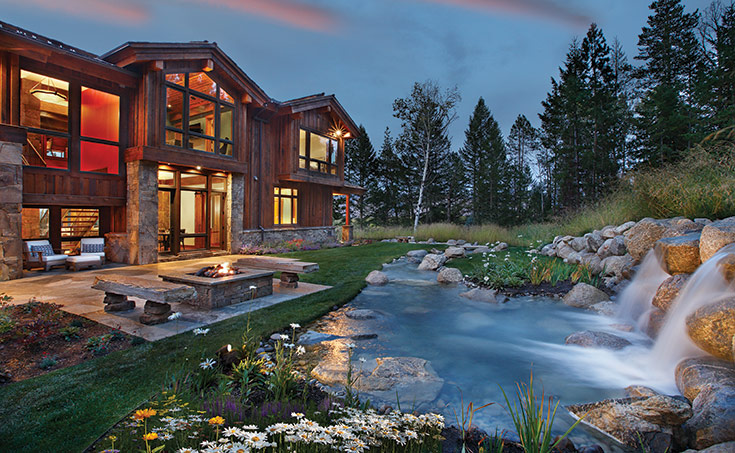
A library nook off the junior master holds the biggest secret in the house: a bookshelf that opens into a storage space with easy access to the elevator, so the owners can carry things up from the mudroom or down to the media room and woodworking workshop on the first floor, depending on who’s doing the shopping.
The workshop, an unfinished space off the guest bedroom built for the owners’ grandchildren, will be the next metamorphosis for Remsik, who has his own woodworking shop in Dallas. Next, the owners plan to dream up some furniture.
Stylish Wine Storage
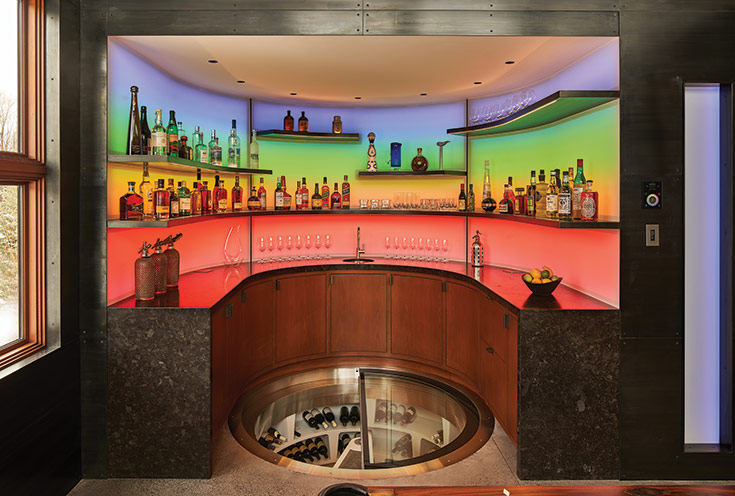
Story By
Meg Daly
Photos By
David Agnello + Sargent Schutt
Wine storage has come a long way from the ill-lit, musty cellars of yore. Today’s wine aficionados display their collections like modern art, a part of the overall look and feel of a home and a statement about the homeowner’s personality. Featured here are three spaces in luxury Jackson Hole homes where wine storage is integral to elegant dining and entertaining area design.
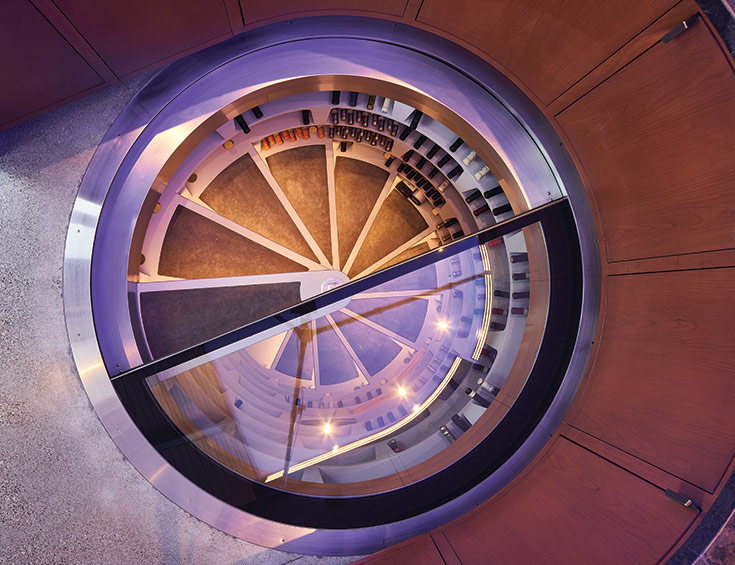
1 Curves and Cylinders
The 10-by-10-foot bar in this West Bank guest home packs a stylish punch in a small footprint. Designed by architect Michael Howells, the half-moon bar with lighted backsplash is open to a stunning billiards room, welcoming guests to serve themselves. The curved bar was designed to wrap partway around a 12-foot-tall cylindrical wine storage unit dropped into the ground below. The homeowner saw this unique wine cellar in a British magazine and asked Howells if it was possible to do in Jackson Hole. Howells accepted the challenge, teamed up with Dembergh Construction and took things to the next level.
“This bar and wine cellar break down conventional assumptions about what you’re supposed to be doing in Jackson Hole,” Howells says.
According to Mike Prichard, a partner with Dembergh Construction, the biggest installation challenge was coordinating engineers and subcontractors, including Willow Creek Woodworks, Brander Design, 3form manufacturers, Genuwine Cellars and Rocky Mountain Hardware. “Once Michael figured out how to blend all the functional and design elements together, it was our job to synchronize the experts to make it a reality.”
“It was a pleasure to build,” Prichard adds. The end results, he says, are “spectacular!”
2 Abstract Glass Art
The wine storage unit in this Shooting Star home is a main focal point of the living space. Floating between the game room and kitchen, the “cellar” is also visible upon entering the home.
Interior designer Katie Merritt, who came up with this ingenious design, says, “The mirror back wall creates depth and dimension, while the floating wire rack system maintains an airy feel.”
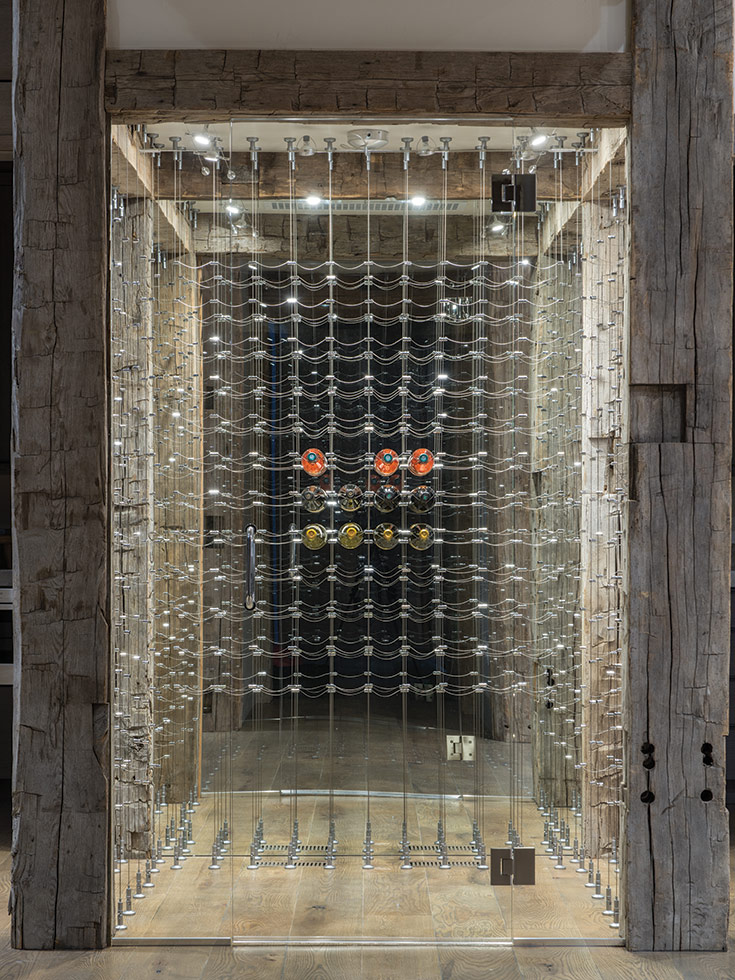
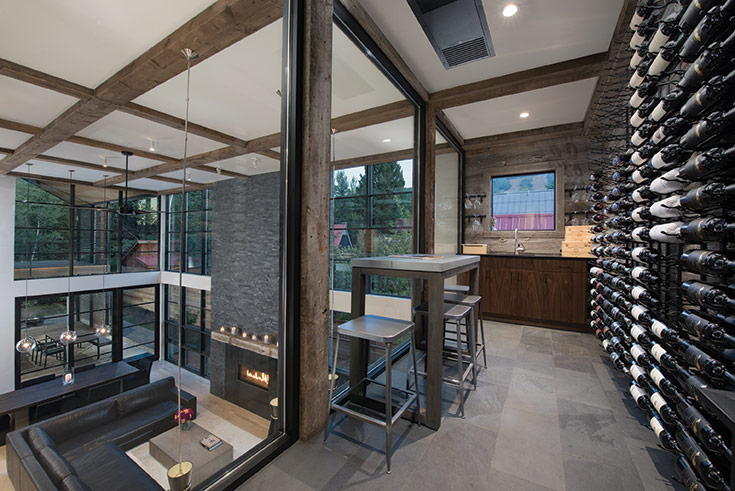
The clients feel like they are in their home, not a cellar.
— jamie farmer
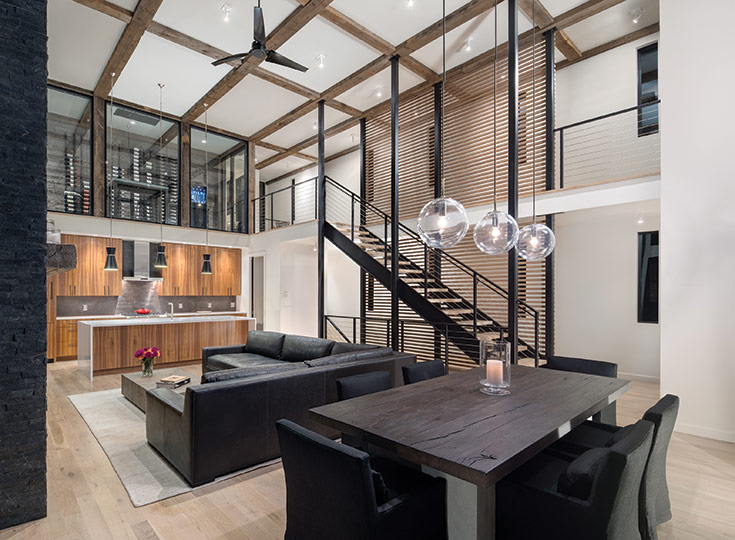
3 A Library of Wine
What began as a library turned into a truly elevated wine display in this spec home. The owners came into the picture midway through the building process and told architect Jamie Farmer they are passionate about wine. Nimble on his feet, Farmer suggested that instead of books, why not have a library of wine? The lofted area could still serve as a colorful collage background to the great room below.
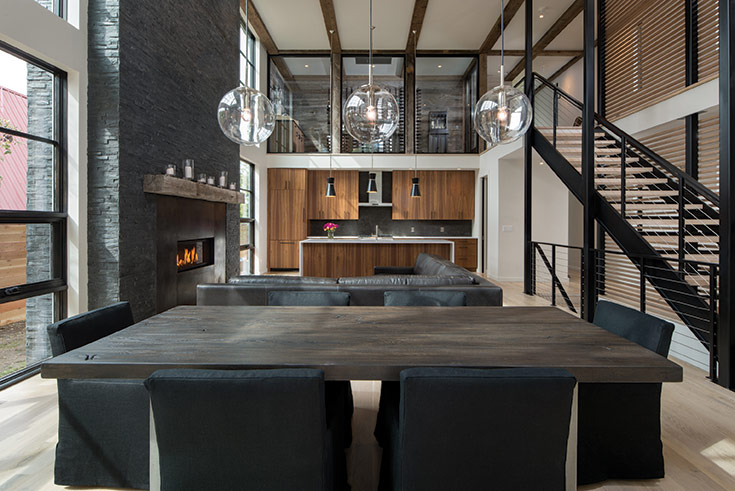
Glass walls provide an open feel while also ensuring the room’s temperature can be carefully monitored, as it would be in a professional setting. “We chose a slate tile for the floor,” Farmer says, “to make it feel not just like a wine room but also a tasting room.” Guests can sit at a small table to enjoy a tasting before finishing the bottle downstairs.
“The clients were pleased with the transparent design,” Farmer says. “They feel like they are in their home, not a cellar.”
