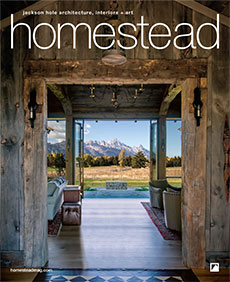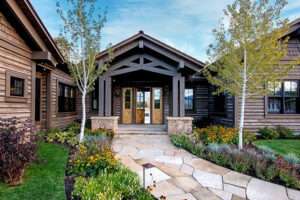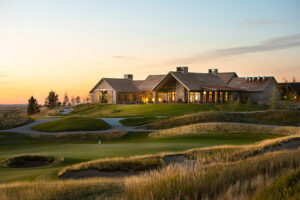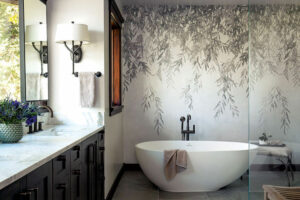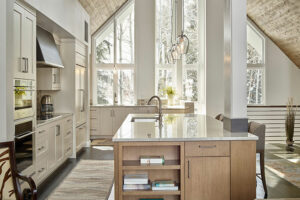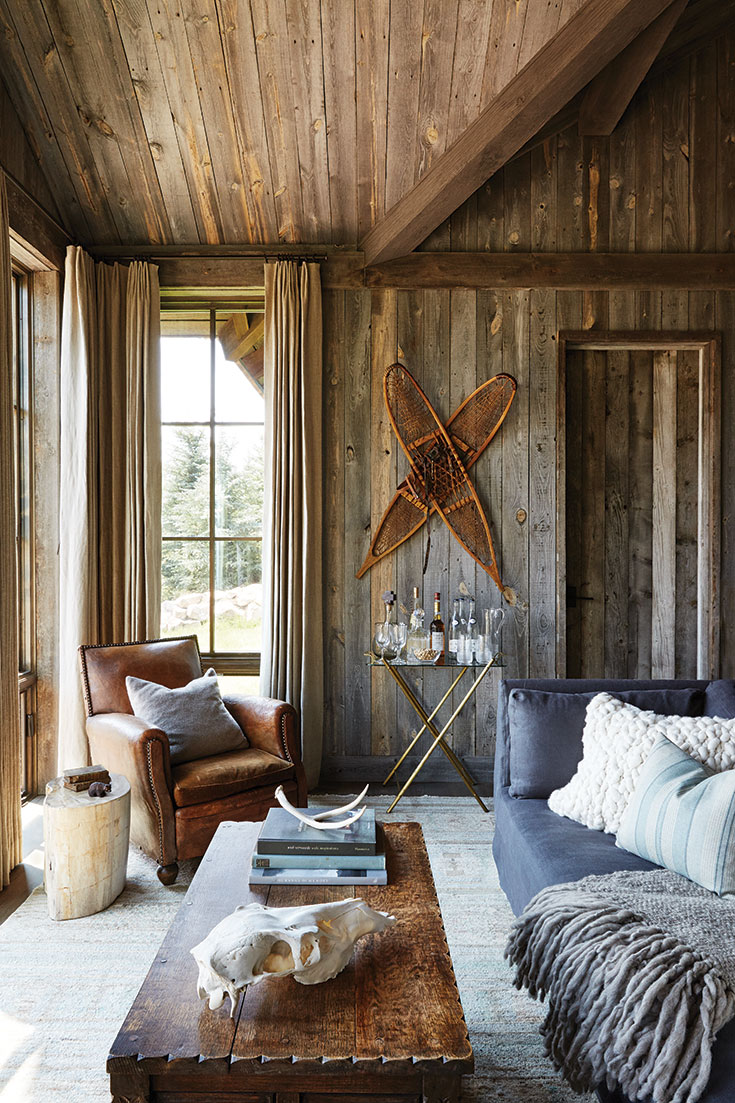
INTERIOR DESIGN
WRJ DESIGN
WRJDESIGN.COM
ARCHITECTURE
ANKENY ARCHITECTURE + DESIGN
ANKENYARCHITECTURE.COM
CONSTRUCTION
SHAW CONSTRUCTION of WYOMING
SHAW Construction of Wyoming
Story By
ZACHARY DYMOND BARNETT
Photos By
WILLIAM ABRANOWICZ
to in this quote is the implicit jewel craft that arises when an artisan is tasked with creating beauty within a confined space, be it the artist who finds her genius painting on tiny canvases or the poet who, limited by the framework of a sonnet, turns word craft into song, verse into aria.
White’s observation, however, could just have well pertained to a recently built guesthouse in Indian Springs, a 1,000-square-foot affair (limited in size by county regulations) designed by architect Shawn Ankeny in collaboration with Rush Jenkins of WRJ Design and Chase Beninga of Shaw Construction. What Ankeny artfully imagines is a boutique collection of grand moments, of compression as well as expansion, the two playing off each other while allowing Jenkins’ refined eye to harmonize within. And, with Shaw’s seamless translation into forward-thinking craftsmanship, the end product is a sum greater than the parts and an experience photographs cannot wholly capture. The music lifts and flows.
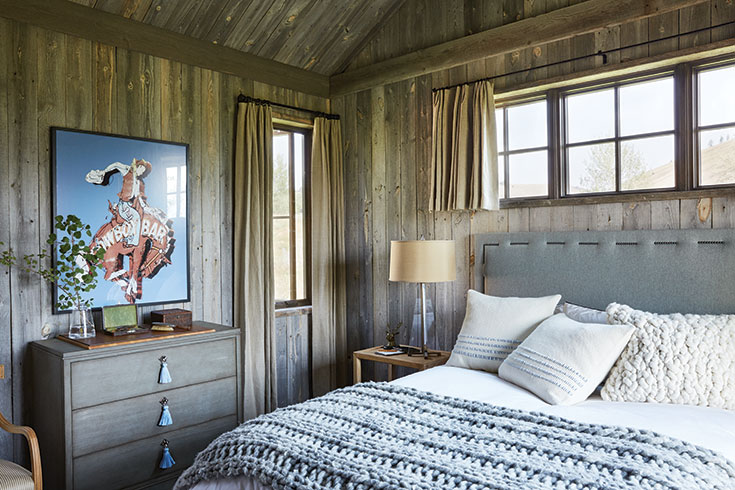
A poem compresses much in a small space and adds music, thus heightening its meaning.
—E.B. WHITE
“When you’re limited by square feet, having an understanding of the classical principles of architecture is crucial to the success of the project,” explains Jenkins. “Shawn’s approach to creating those moments of space was genius. No detail goes unnoticed. We’ve done six or seven houses together now, and I’m very grateful for how gracious and collaborative she is. She’s incredibly talented, with a great eye for what she’s looking for.”
This little cottage rests on the edge of a hillside overlooking a bucolic spring creek, which widens below, as well as an expansive ranch meadow and mountain beyond. The field is hayed in early summer and grazed after that, and the owner, a fisherman, walks down the hillside and through a gate in a split-rail fence to join the creek and throw his line.
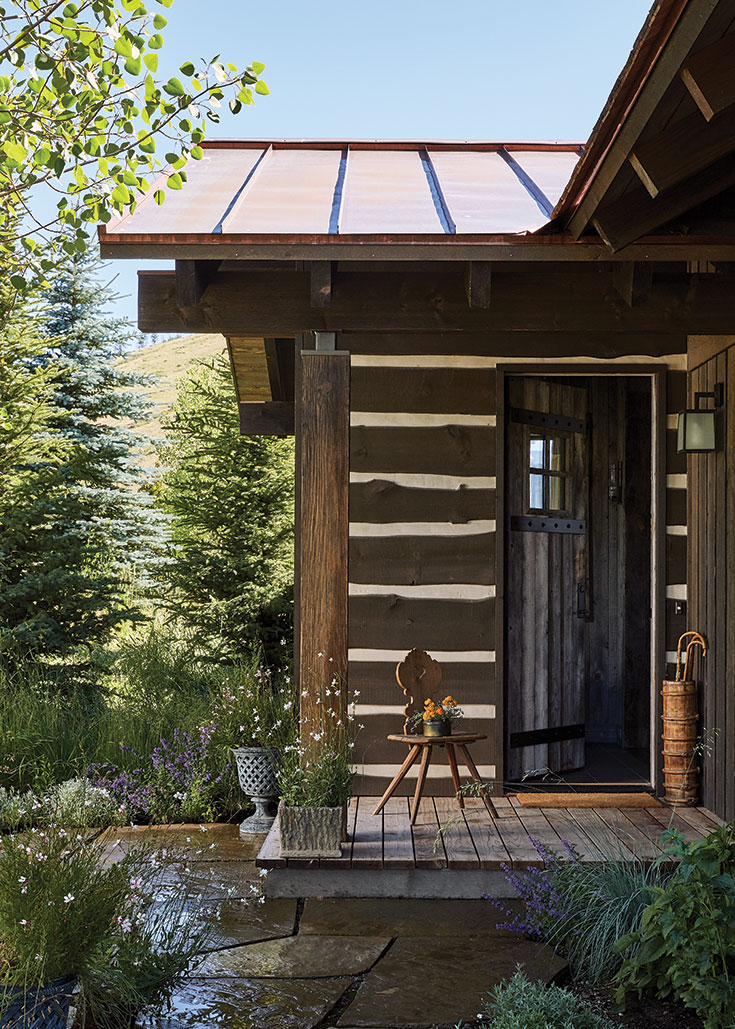
“What I remember about working on that project,” recounts Beninga, “was the handcrafted nature of every piece—and the amount of detail required to put it all together. When you’re building a guesthouse, you’re fitting a lot into a small footprint, so it requires extensive coordination and teamwork. We had a fairly conservative budget to meet, as well. Shawn and Rush are both meticulous, as are we, so it made it easier because they had a very clear vision of what they wanted.”
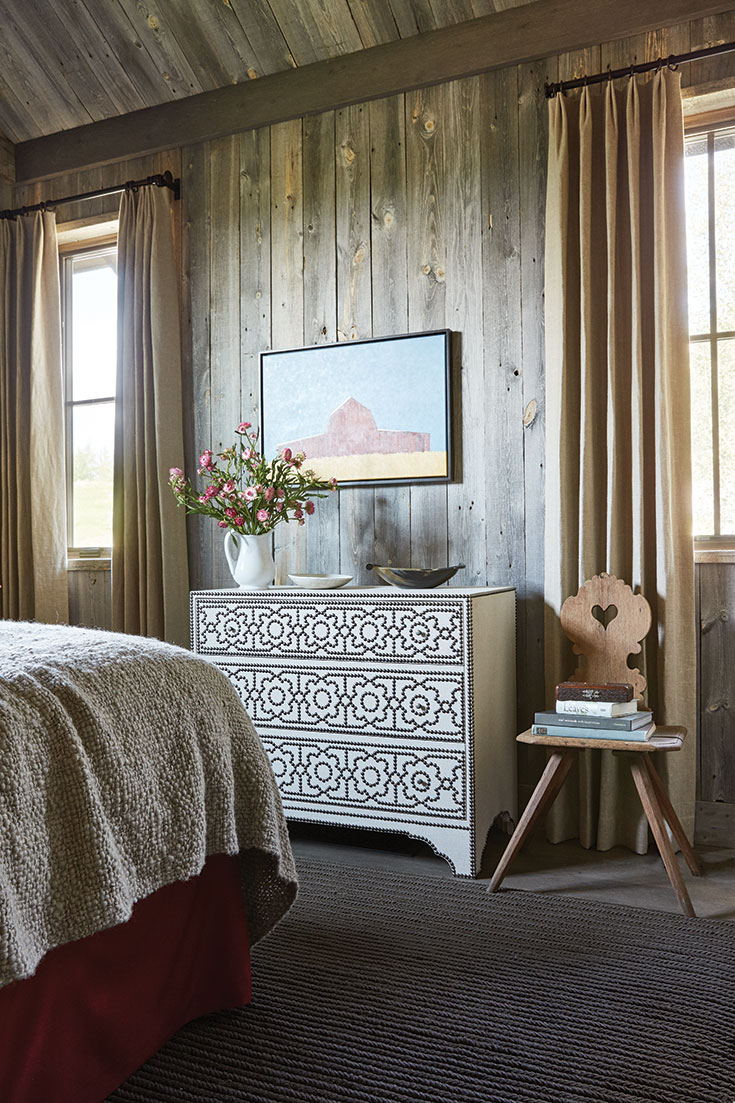
In the opening stanza, a pathway of regional flagstone leads in through an envelope of native perennials to a cozy front porch, the pitched logs and wide chinking tying in seamlessly with that of the main house. This little porch, 6 feet by 7, sets the tone immediately. It has just the right size and southwest-facing temperament for enjoying the late afternoon sun, either by curling up with a book or husking half a dozen ears of local corn.
The moments are just beginning, however, as this rustic doorway leads into a petite foyer, allowing for a moment to breathe, set down groceries and remove shoes before the eye begins to take in the main room and what awaits there—and what awaits is volume and serenity.
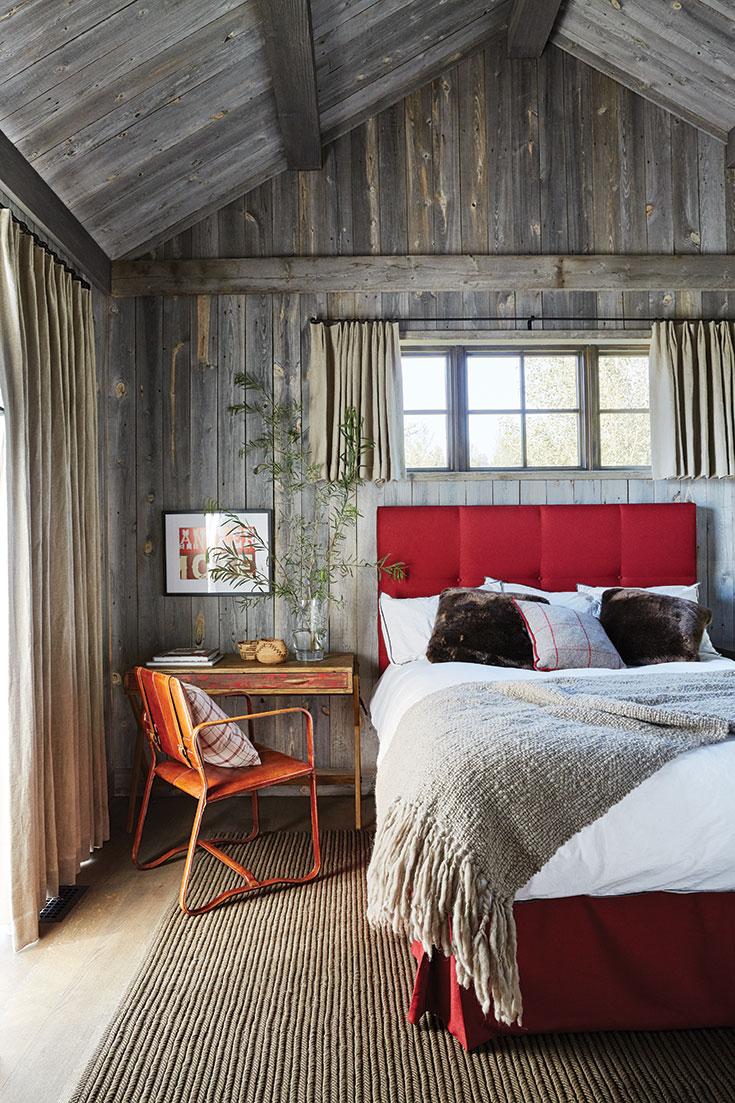
“By keeping the foyer out of the main room, that helped with the sense of space,” explains Ankeny. “And, as you see, though we were confined by square footage, this didn’t limit our ability to go up. Those pitched ceilings and vaulted spaces are where we found our volume. The main room peaks at slightly over 14 feet and carries your eye right on through to the expansive, 9-foot-high, floor- to-ceiling windows and glass doors to the east, framing what appears like a painting of fields, mountain and sky beyond. That is the focal point. To make this happen, we bumped out that end of the room by 6 feet and created a dormer so that we could raise the windows and doors by a foot to bring in more view. The result is that, when you sit there in those wonderfully comfortable vintage club chairs, you feel your surroundings wrapping around you, with all of that light and space and nature.”
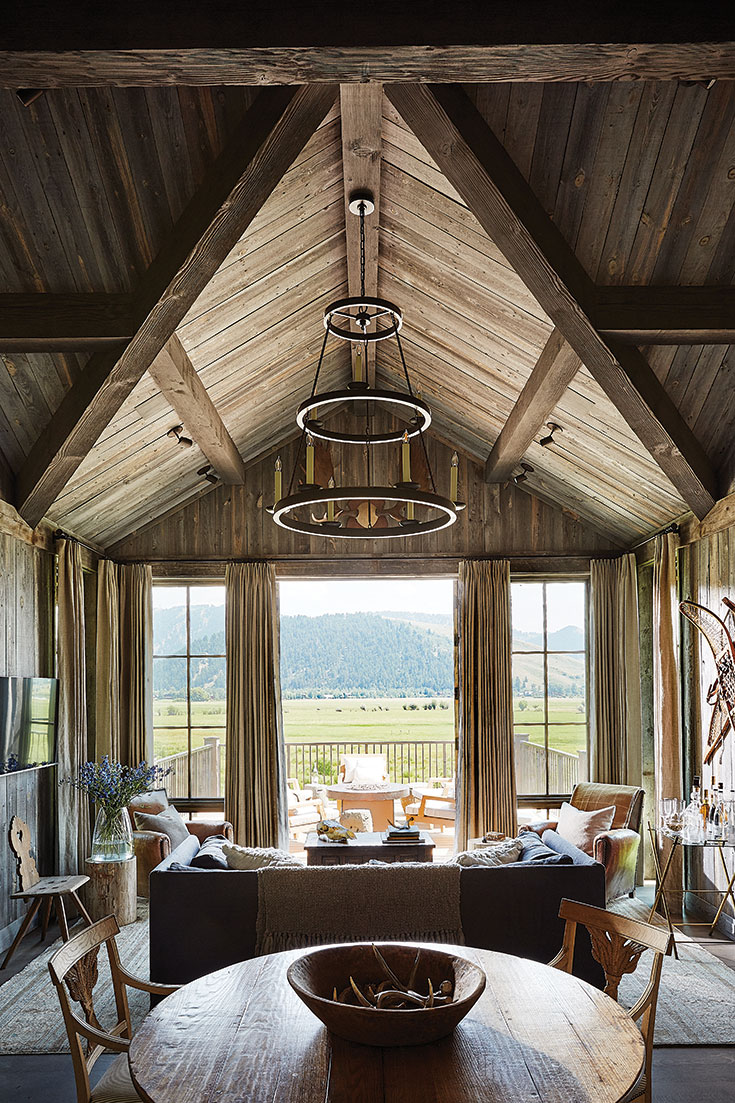
The bedrooms then spread like wings along the ridgeline on either side of the main room through compressed hallways emerging into vaulted spaces of their own, a technique Ankeny learned from studying Frank Lloyd Wright early in her schooling at Harvard. Intentionally, the bedroom windows facing north and south are positioned at heights that allow for more light and ask the viewers to lift their gazes toward tree lines and mountains. Again, floor-to-ceiling windows looking east over the valley accentuate light and space.
What is most mesmerizing about all of this is how WRJ Design and Shaw Construction then work within the meter of Ankeny’s vision: not with oversized shapes and tones or visual clutter, but with harmony. The entirety of the interior is a treatment of long, unbroken lines of gray- blue reclaimed snow fencing, a wood that has by all appearances been saturated in an eternity of sun and wind and stars beneath Wyoming skies. And its effect, in concealing all of the shapes that would otherwise command the eye, such as the refrigerator, the dishwasher and the microwave, is both soothing and pastoral.
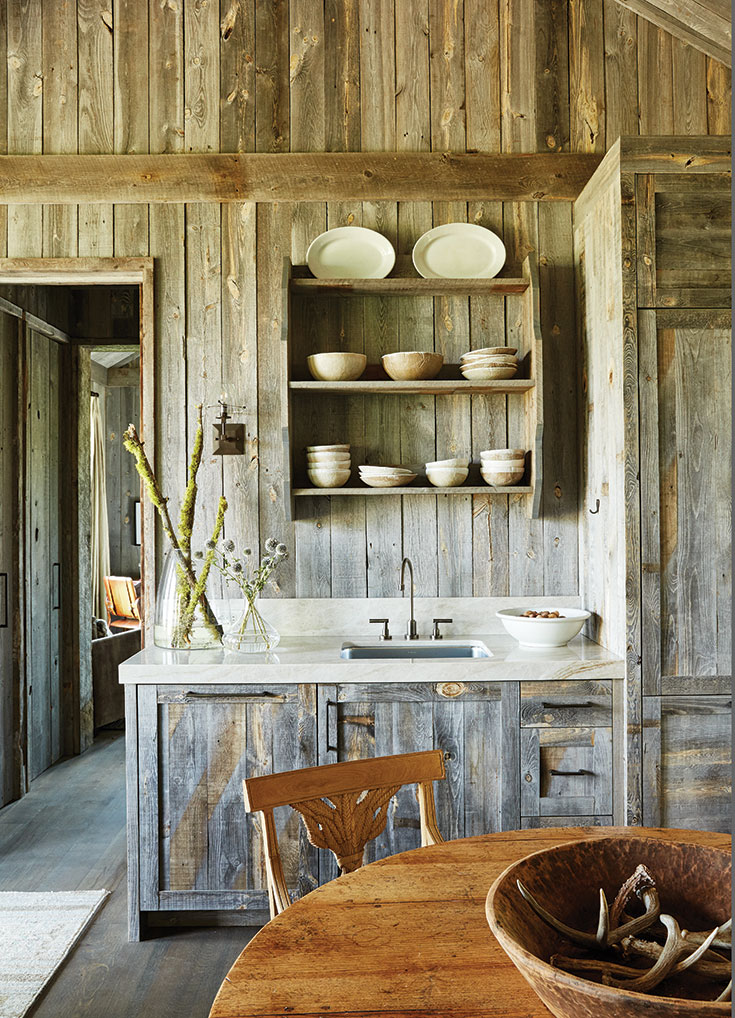
Viewed from the foyer, the main room becomes a composition of both rhyme scheme and geometric alliteration in line, form and color. The round oak dining table aligns visually with the three-tiered black rust chandelier above, while the sofa, club chairs and antique coffer, with their low, rectangular profiles, subtly balance the room. And the natural Belgian linen drape stacks fall within the framing of the doors and windows, creating an appearance of continuity in glass while accentuating the view, with the light on the ceiling triangulating and rolling in across the dormer.
“The word ‘harmony’ is important here,” Jenkins emphasizes. “Harmony does not mean being the focal point. Oftentimes, you’ll find furniture that is too large for a room, or base moldings or textures that scream, ‘Look at me!’ I sang a cappella in school, and real harmony is about listening to the voice next to you, about fitting in and not standing out. Working with Shawn and Chase was like that. We found our harmony in creating these beautiful, intimate moments: sophisticated in their simplicity; rustic and elegant. This house wraps around you like a warm blanket because we chose to find that harmony.”
