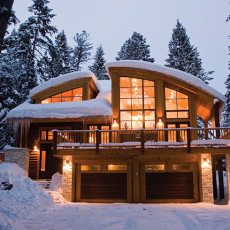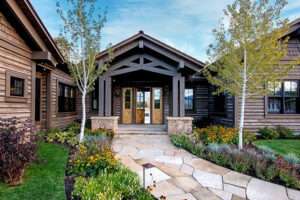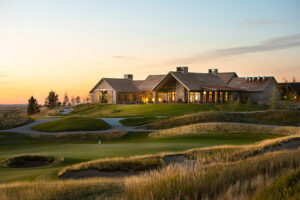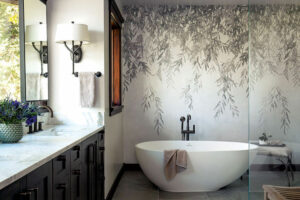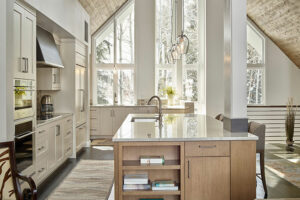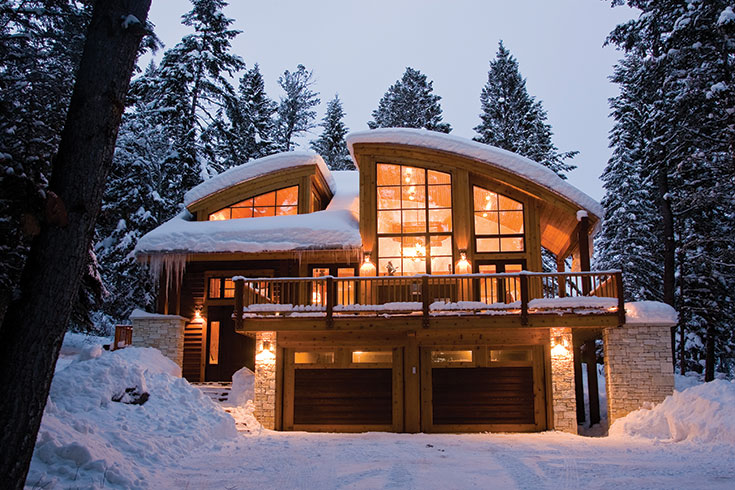
ARCHITECT
Dubbe Moulder Architects
Story By
Kirsten Rue
Photos By
Doug Burke,
Neal Henderson,
Cameron Neilson,
David Swift,
Lane G. Valiante
Respect and invention. These two tenets have long guided the varied architectural work of local firm Dubbe Moulder Architects, founded in 1996 by architects Kurt Dubbe and Chris Moulder. Dubbe elaborates that their design goal is to “respect the past, respect the materials here, but to apply them, compose them, into a very creative and innovative solution.”
Every client is unique, ergo every project is unique. At the same time, the two partners are immersed in the regional architecture that predates them; through extensive education and investment as advisors in preservation projects locally and further afield, Dubbe Moulder Architects maintains a reverence for design that references its lineage.
When Dubbe Moulder’s architects approach a residential design, they perform their due diligence in terms of considering a variety of factors, including property easements, view corridors, sun angles, wind paths, and so on. Simultaneously, they consider the awareness of the people within the home—the interpretive experience they will have from start to finish.
“You want to be in the occupant’s mind as they go through the house and anticipate how they’re going to function in the house and feel in the house,” Moulder says.
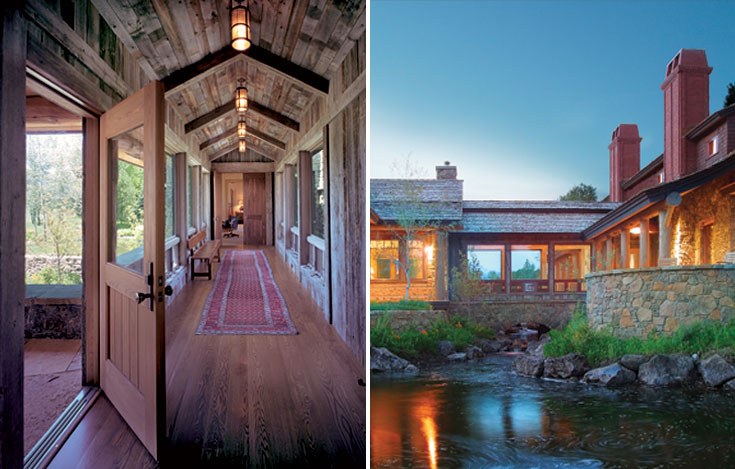
Says Dubbe, even the smallest details translate to the sublime; we may only note a door handle or a texture subliminally, but “every space, every experience, possesses its own set of quality and character. With that there will be some harmonious thread that will lead the user through the home.”
The thread often begins simply. “A lot of our initial design ideas—or sort of the nucleus for our design beginnings—are either modeled after a circle or a line,” Dubbe says. One home may be organized on the principle of a series of lines with a strong view and circulation axis. Another may begin as an area of engagement circled by pods of connected space, guided by differing objectives. “Each has equal value. Each has great opportunities.”
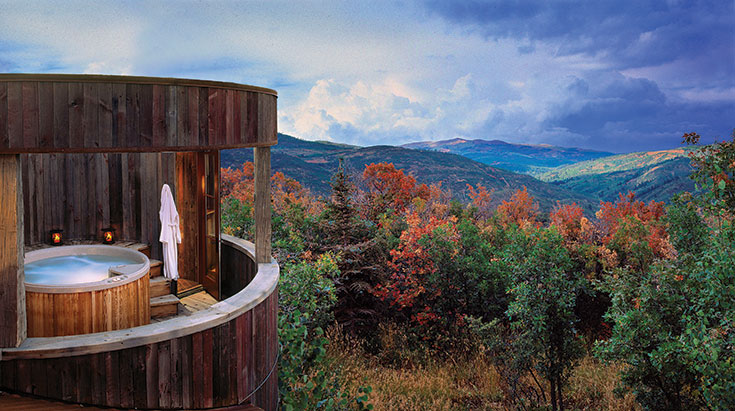
“I’ve always likened our design work to a really well-crafted novel,” Moulder adds. The exploration of a home invites “you to turn that page. It wants you to experience the next room, and that’s where—again—all of the tangible and emotional experiences come into play.” The flow through the space is intuitive, and one that Dubbe Moulder approaches with care.
“We, as architects, design for a place. We must first understand the total dynamic of that place—the climate, the setting, the history, the context. We do not merely place a design,” Moulder says.
The two principals can think classically and cerebrally about architecture, but they also simply enjoy their work, and the convivial mood of their office.
Says Dubbe, “As human beings we’re so proud to be in this community; we’re so proud of raising our families here. … How we convey our service to our clients and to our community is how we will be judged also. That level of service and integrity is what we do.”
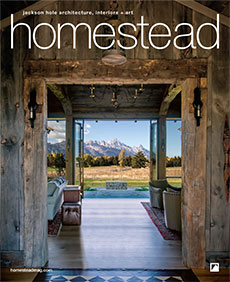

 Design Inspiration
Design Inspiration