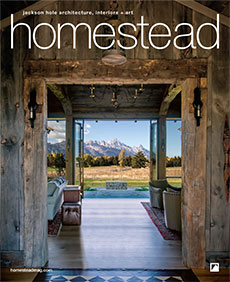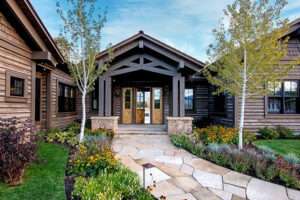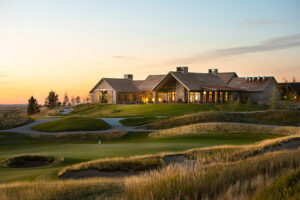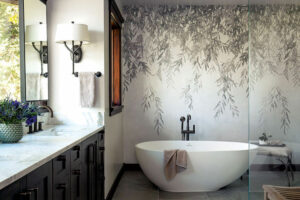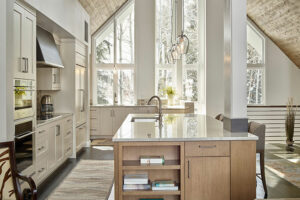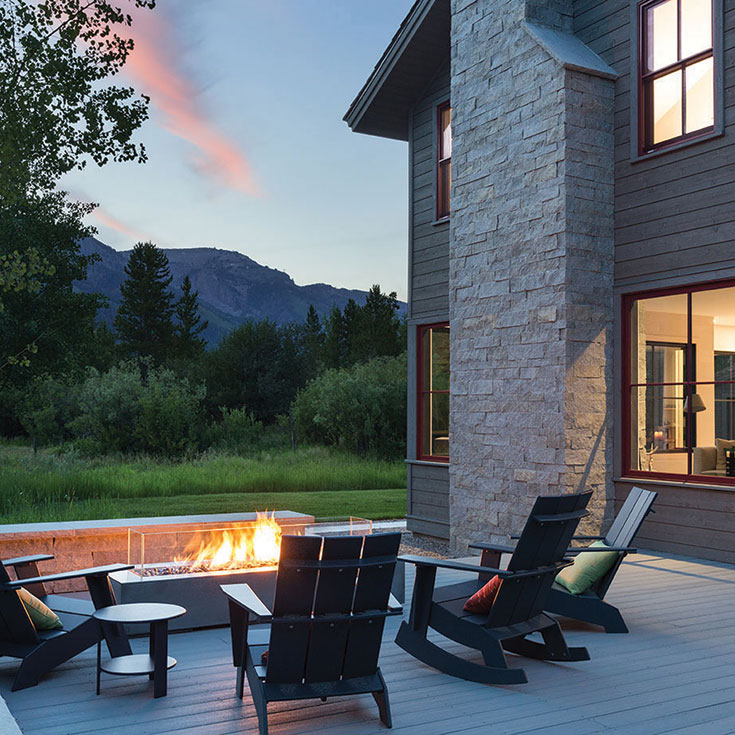
ARCHITECT
PLATT DANA ARCHITECTS
PLATTDANA.COM
CONSTRUCTION
SEVEN GENERATIONS CONSTRUCTION
7GCONSTRUCTION.COM
Story By
MELISSA THOMASMA
Photos By
KRAFTY PHOTOS/em>
Constructed in a neighborhood with strict architectural guidelines, the exterior of the four-bedroom, three-bathroom home is clad in rough-hewn cedar and rust-toned window frames. Its appearance meshes gracefully with both the neighborhood and the wooded landscape surrounding it. “The more of the outside that you can bring in, the better,” explains Dana, describing her approach to designing the 3,000-square-foot house. Framing window views in the heart of New York City, she adds, is driven by a balance between showcasing beauty and maintaining privacy, but, in Jackson Hole, it’s much more focused on celebrating the spectacular natural panorama of the valley.
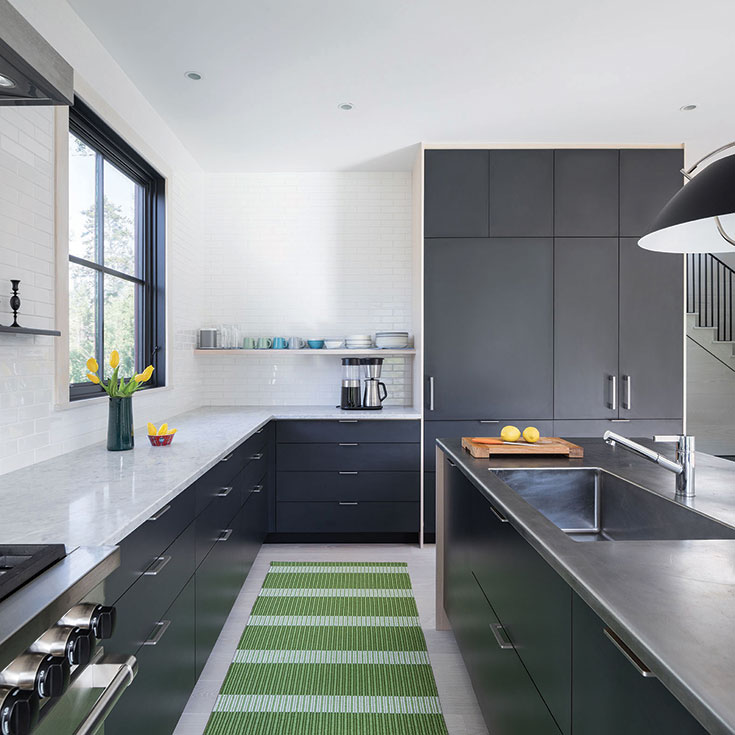
“As a small, boutique firm, every project is a labor of love,” she says. “But part of the joy of this project is that there was no client to answer to.” Her collaboration with Seven Generations Construction—a local, full-service building company with a focus on sustainability and efficiency—brought her vision to life.
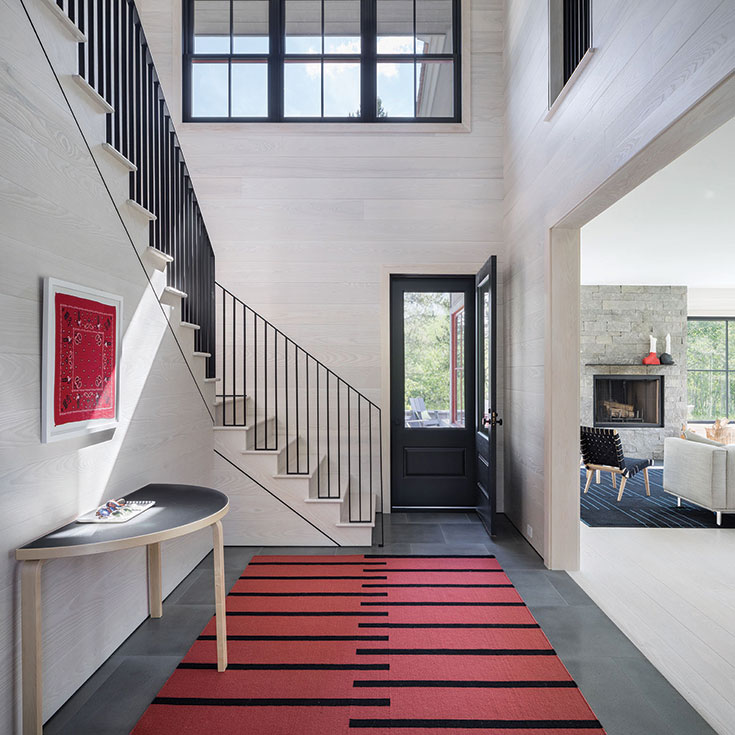
Matt Somers, owner of Seven Generations Construction, built the house according to Dana’s drawings and specifications. “The process reflects how thoughtful she was in the design,” he observes. “It’s not just a bunch of canned details. In this environment, you’re able to open things up to bring nature in, and this house shows that really well.”
Somers reflects that the deeply unique nature of Dana’s design made for an intriguing and rewarding building process. “As each room finished, you could stand in the doorway and see the vision come to life. And you’d think, ‘This is going to be so cool.’” Ultimately, the home became a unique feather in Seven Generations’ cap. “In the end, I feel a lot of pride in this project— in the way it looks, the quality of construction. This is one of the more contemporary interiors that we have built, but it’s still warm, comfortable and inviting,” Somers says.
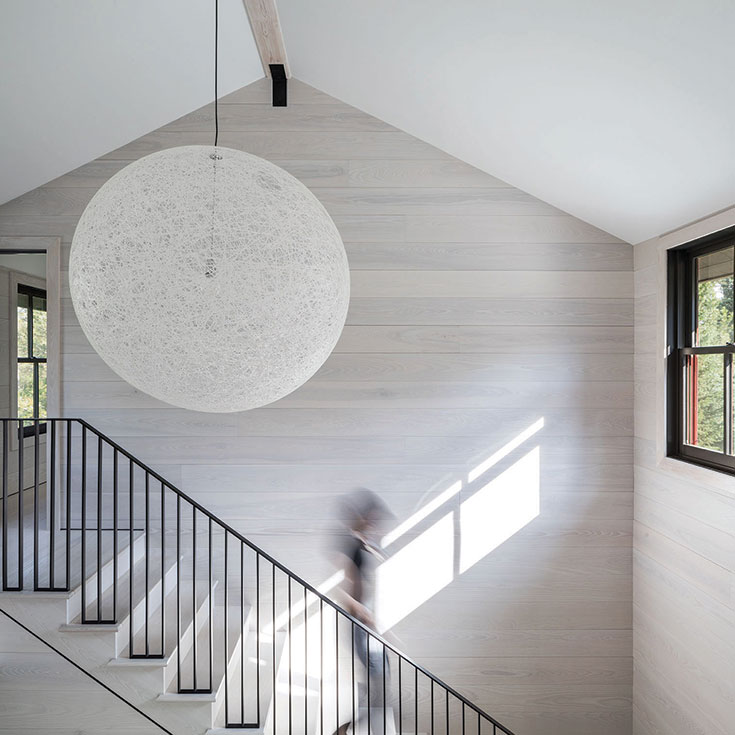
The palette of the home is calm and understated, and, though the square footage is minimal, the efficiency of design lends it an elegance and grandeur. Pale ash wall boards and floorboards contribute to the spacious ambiance and offer sophisticated contrast to the dark accents throughout the home. The combination is evocative of the community’s namesake—the aspen—a compelling contrast of light and dark, long lines and intuitive punctuation.
“I wanted it to feel easy,” says Dana. “The term hygge” [pronounced “HUE- guh”]—a Danish word embodying feelings of peace and contentment—“was trending when I was selecting materials, so I aimed to bring that into the space. It’s quiet, but lush and in deference to the outdoors.” From the moment one steps through the front door, the home feels as Dana describes, easy. The double-height entry hall with large-format porcelain tile feels at once classic and modern: peaceful, contemporary energy with a subtle Western flourish. The open living, dining and cooking space is anchored by a wood-burning fireplace, clad in cleft-faced bluestone.
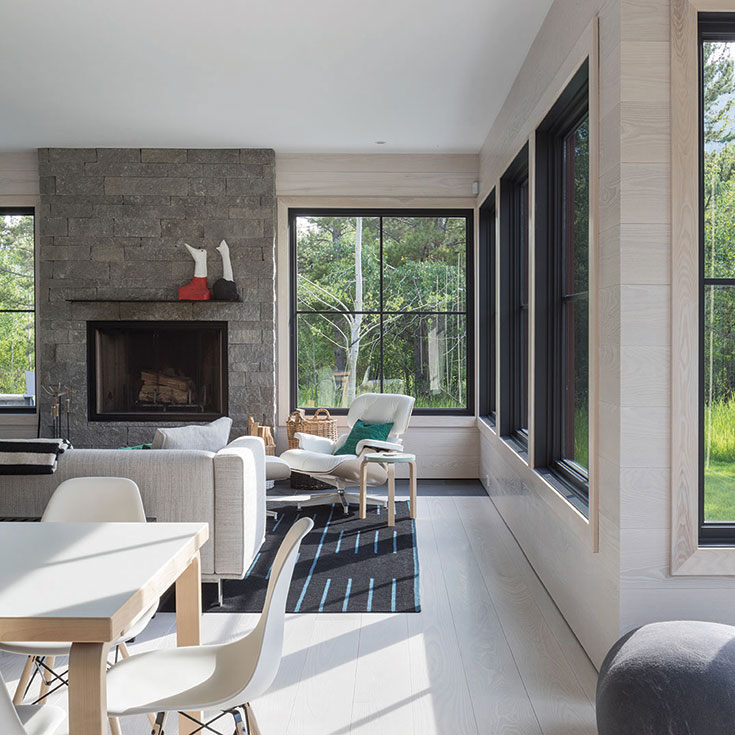
With the balance of wood and stone cast against the backdrop of the Tetons, immersed in the woodlands of the valley, Dana has created a space that thoughtfully pays homage to the timeless natural beauty of the land.
The Aspens home is a stunning representation of how Platt Dana Architects approaches each of its projects, whether a turn-of-the- century brownstone on a busy metropolitan avenue or a modest mountain retreat. “We always take a deeply personalized approach to designing houses. Our work reflects the personality and needs of our clients, with equal attention to the smallest details and to the overall house design,” says Dana.
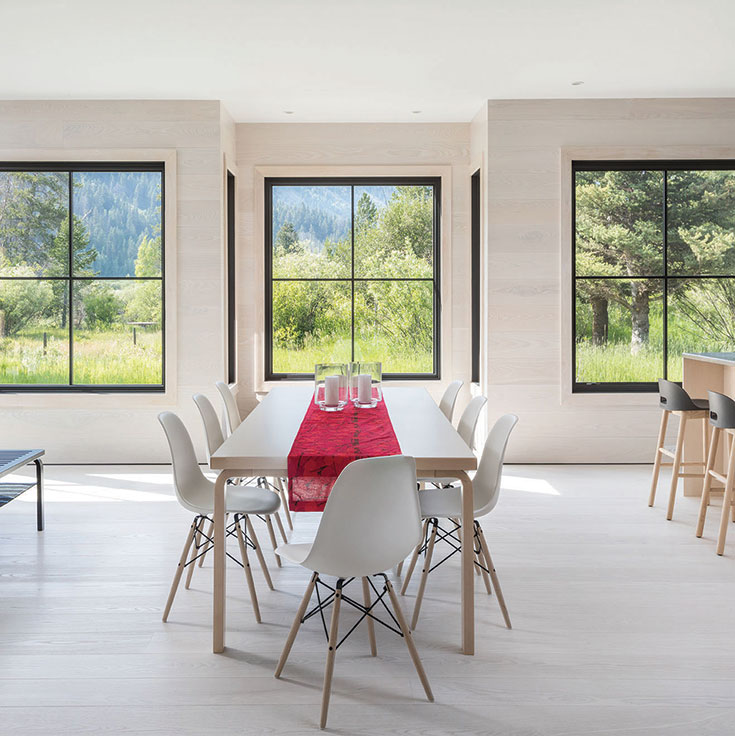
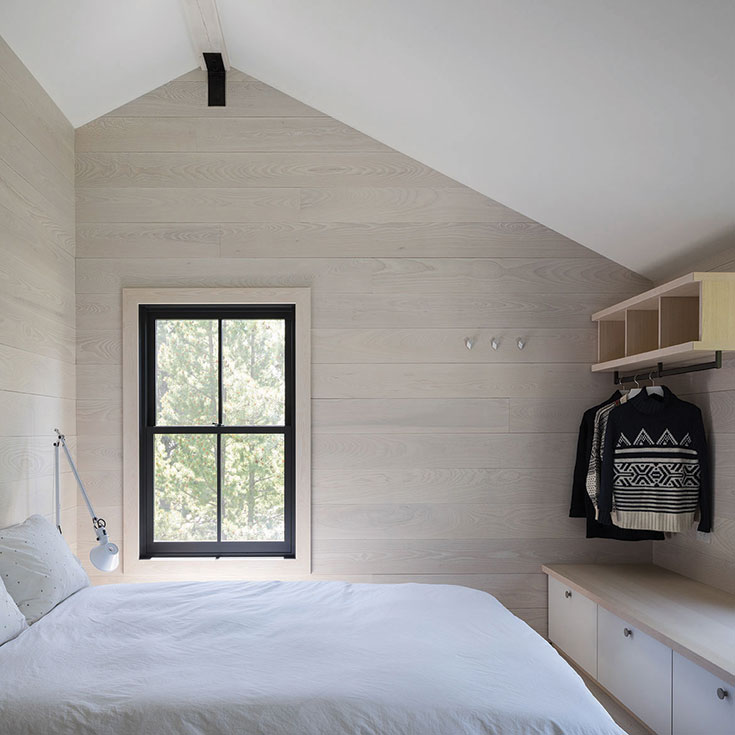
This house has inspired Dana, and she is enthusiastic to explore more design projects in the area. Her intuitive perception of space, timeless style and dedication to understanding each client’s distinct vision create stunning results: homes that are visually breathtaking and yet wholly welcoming. And if that doesn’t represent the spirit of Jackson Hole, what does?
