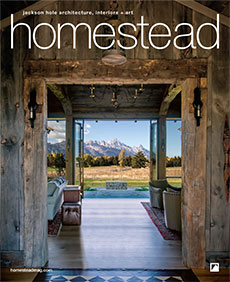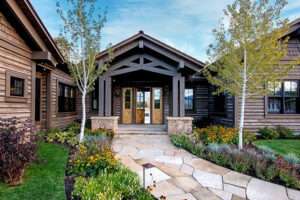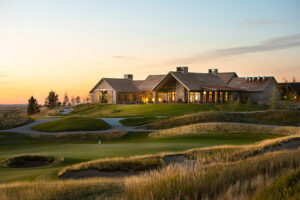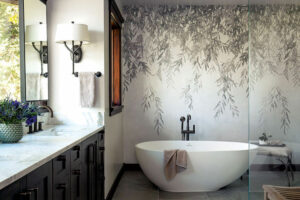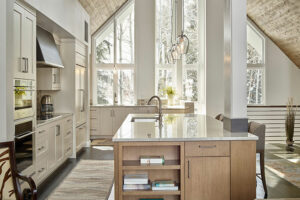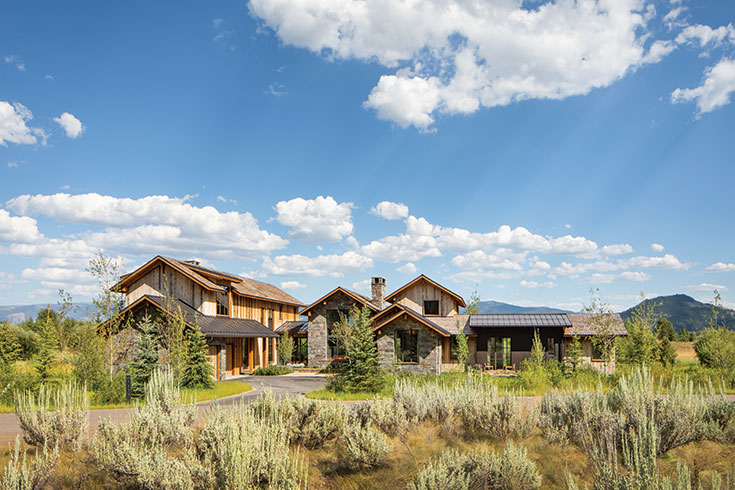
INTERIOR DESIGN
JACQUE JENKINS-STIREMAN DESIGN
JJSTIREMANDESIGN.COM
ARCHITECTURE
BERLIN ARCHITECTS
BERLINARCHITECTS.COM
CONSTRUCTION
TWO OCEAN BUILDERS
TWOOCEANBUILDERS.COM
Story By
KATY NINER
Photos By
DAVID AGNELLO + TUCK FAUNTLEROY
The project rose from the working foundation laid during the clients’ first commission of Jenkins-Stireman’s boutique firm: a cabin within the same development, renovated to suit their large clan. Thrilled with that first foray, the family engaged Jenkins-Stireman in their search for a new homesite. With a lot secured, they charged her with assembling a team of Berlin Architects and Two Ocean Builders.
“I was their emissary,” she says. “They were clear in their objectives, not directive about the outcome. They knew how they wanted to use the house, how they wanted to live. It was a seamless conversation that started with the clients telling me to explore my wildest dreams: ‘You know what we love,’ they said. ‘Live it out.’”
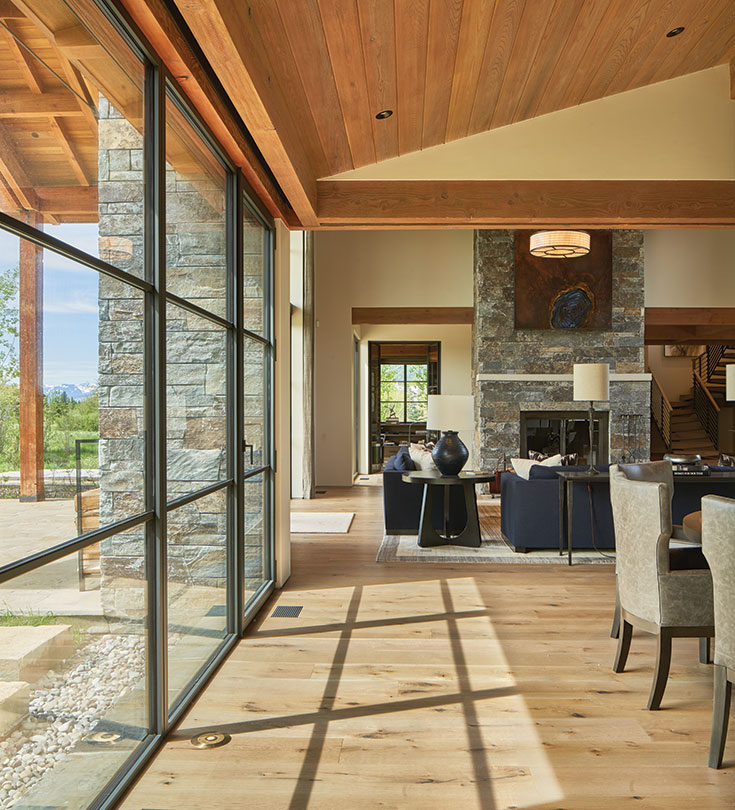
This invitation to dream—most often issued to, not from, clients—empowered the team to envision fresh adaptations to the distinctive site. Crescent-shaped and shallow, the lot is bordered by creeks, which offer a feeling of remoteness amid the residential development. Also a boon: abundant views in all directions—of the Teton foothills, across the valley to Sleeping Indian, and through the willows to Fish Creek. Jenkins-Stireman thrived in the face of the site’s strictures. Solutions became features, like the fire wall encircling the front fac?ade, screening the parking court.
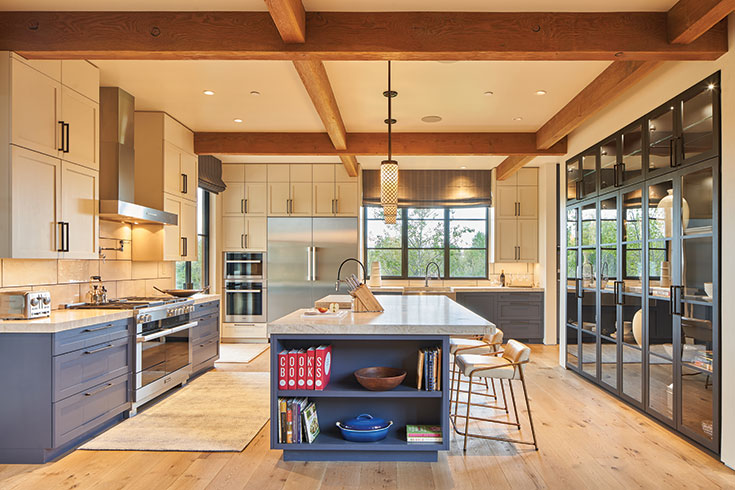
“That’s the fun of it all,” says architect Larry Berlin, “having a challenging site with great views and great light, as well as privacy, water and trees—and then designing the house to be part of the site.”
At every turn, the team considered the clients’ extended family. Take the bunk room above the garage—an expansive space that could have assumed utilitarian traits. Instead, the vaulted area exudes play, with two sets of triple-high bunk beds facing a wide sectional sofa, snack bar and custom foosball and pool tables. Each niche serves as its own bedroom replete with shelving, lights and outlets. Dormer windows flood the playroom with light. Oak paneling sheathes the walls and ceiling, creating a clean, continuous embrace.
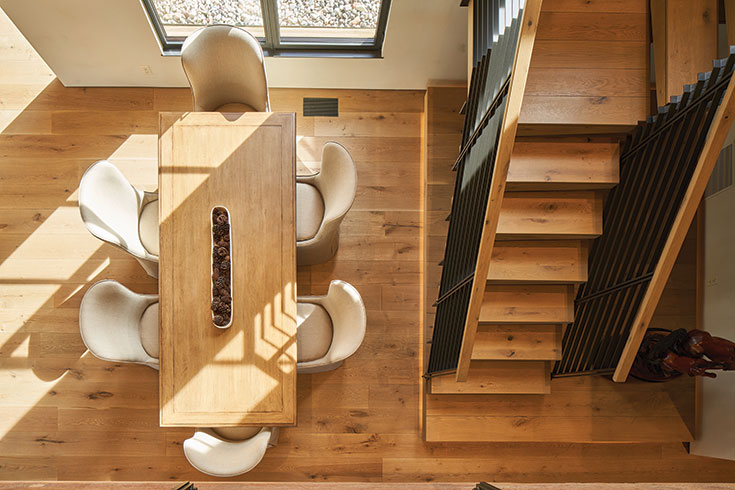
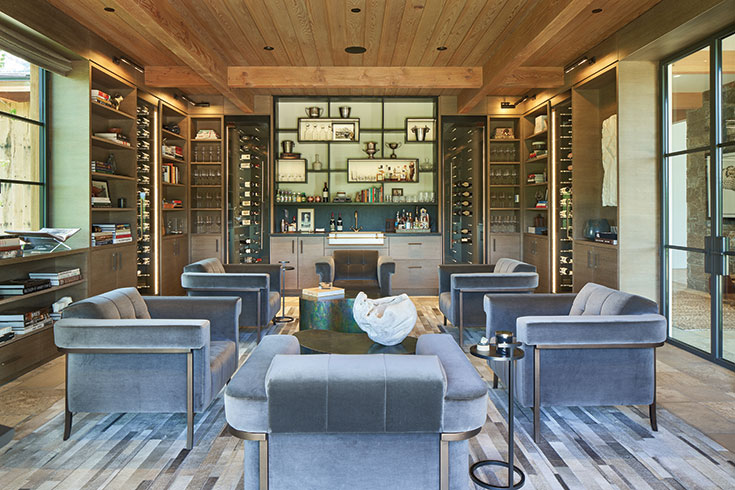
The adults have their own special “play” space. Winemakers and connoisseurs, the clients wanted a bar that felt both cozy and commodious. Thus inspired, the team brainstormed, building on a design idea of a classic gentleman’s lounge. A hybrid haunt took shape, spacious enough for a large wine tasting yet still intimate enough for two. Every element is custom, down to the refrigerated cabinets cooling the varietals—meticulous details that meld into an overall ambiance of gracious hospitality, reflective of the owners themselves, Jenkins-Stireman says.
Epitomizing the family ethos, the kitchen welcomes all with its warm blue cabinetry, wide island and upholstered stools. It opens onto adjoining casual dining and family rooms. In an elegant twist on the classic china cabinet, a built-in steel case displays a ceramic serving collection under soft spotlights, simultaneously evoking an art gallery, farmhouse pantry and the casements of the surrounding windows.
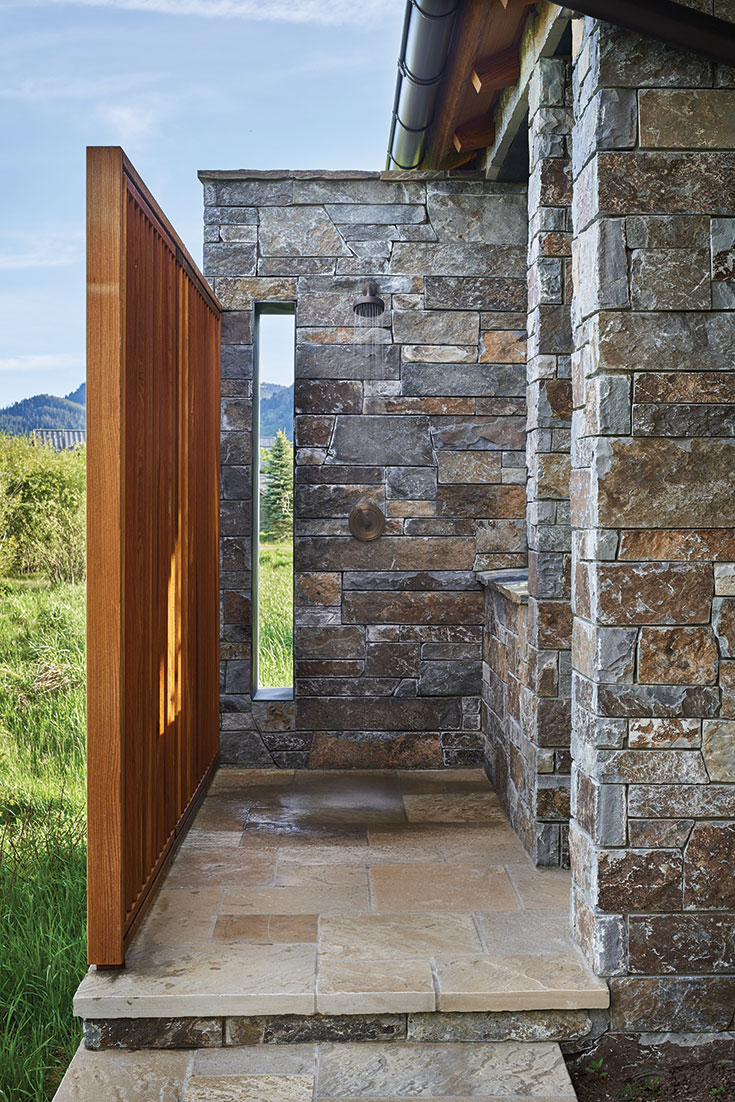
Showcasing the views throughout the house became paramount, particularly in the front hall, which could have taken on grandiose proportions considering the scale of the house at six bedrooms and bathrooms (plus two half-baths). A typecast formal entry would have detracted from the mountain sightline, so the team created an intimate but elaborate vestibule defined by exquisite juxtapositions of materials: a steel door accented by glass, opening onto a beloved piece of art. Set to the side of the house, the foyer greets visitors with a view corridor of the Tetons framed by interior glass walls.
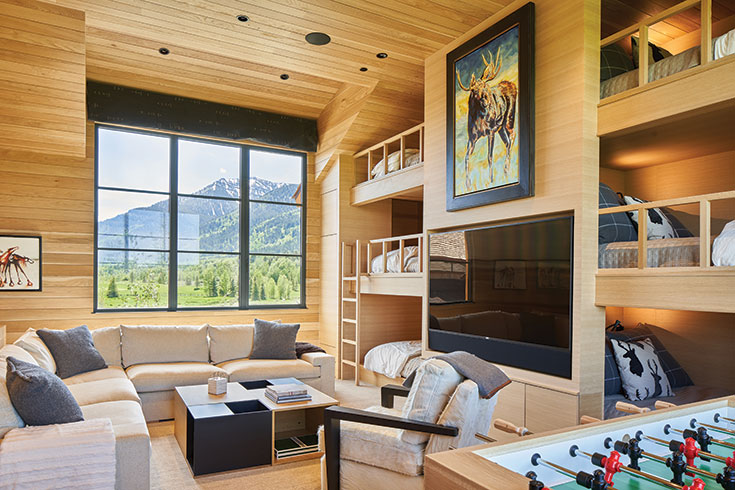
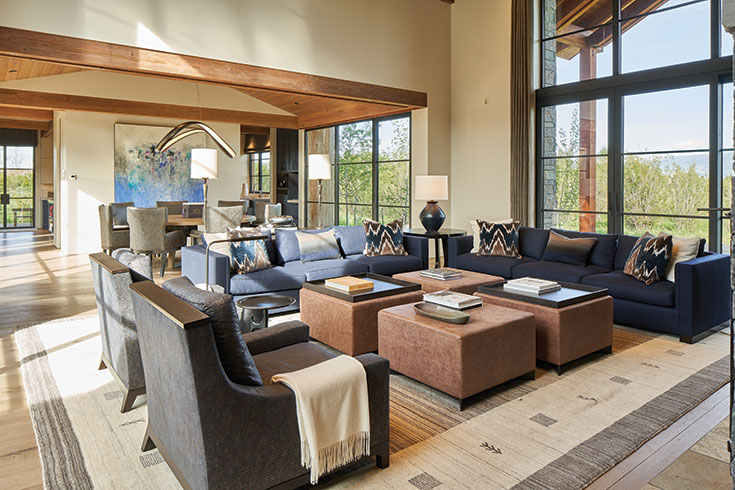
Modern pairings of materials continue throughout the interior. Brombal windows—minimalist steel-framed panes from Italy—set an Old World-meets-contemporary tone. “They allowed the rest of the architecture to shine,” Jenkins-Stireman says. Inventive interpretations of traditional treatments abound. Instead of rote barnwood paneling, white oak was milled to perfection, and plaster takes on sleek effect sans trim or baseboards. Organic accents—pendant clusters custom-made by a New York artist—transform stairwells into sculptural passages, replete with floating treads. Even the mudroom suggests singularity with a real, forest-perfumed birch veneer.
A dining terrace extends the great room, nearly doubling the expanse. And a second deck does the same to the kitchen and family room, allowing for casual grilling and indoor/outdoor living. In a final stroke of knife-edge genius, an outdoor shower strikes the delicate balance between feeling both open to nature and private, by way of stone-and-slatted walls. Hot tubs and fire pits, attached to suites, make for quiet moments in situ.
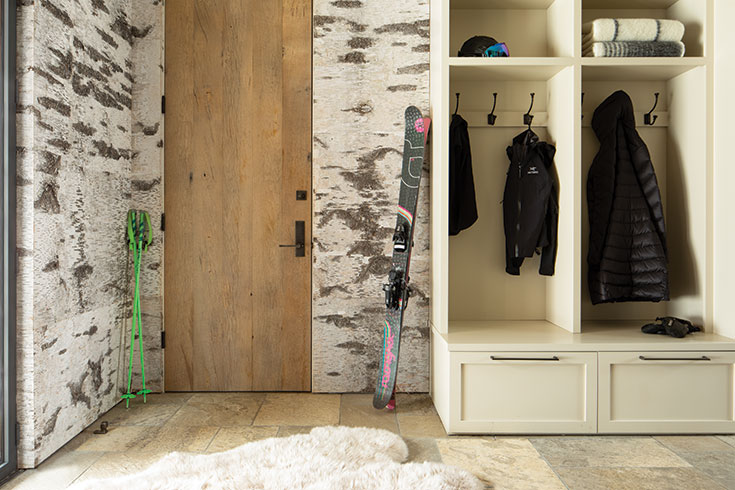
“We are always exploring ways in which finish materials can interact,” says Sam Sehnert, of Two Ocean Builders. “Those details take a collaborative effort to work through successfully, and we had an outstanding team to do that on this project. The owners played a key role as well by encouraging us to explore unique solutions in design and assembly.” A dream come true from every exquisite angle, including the perspective of every party involved.
