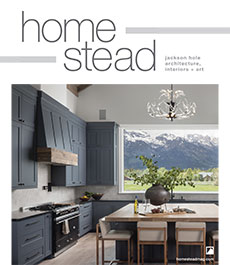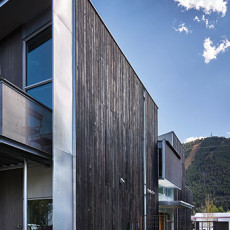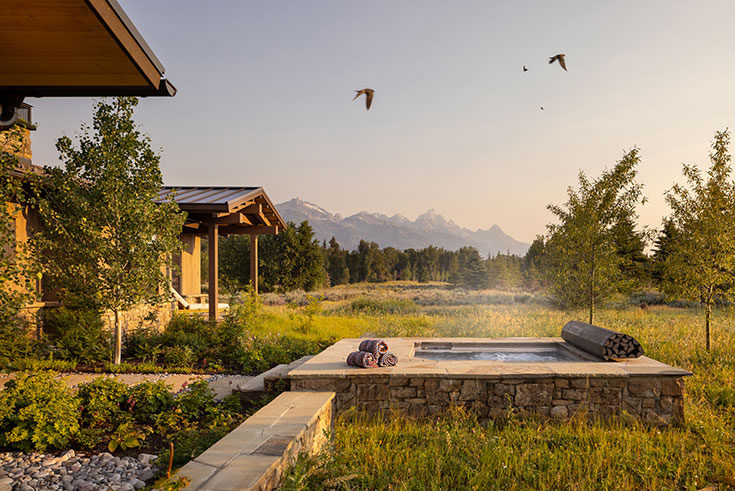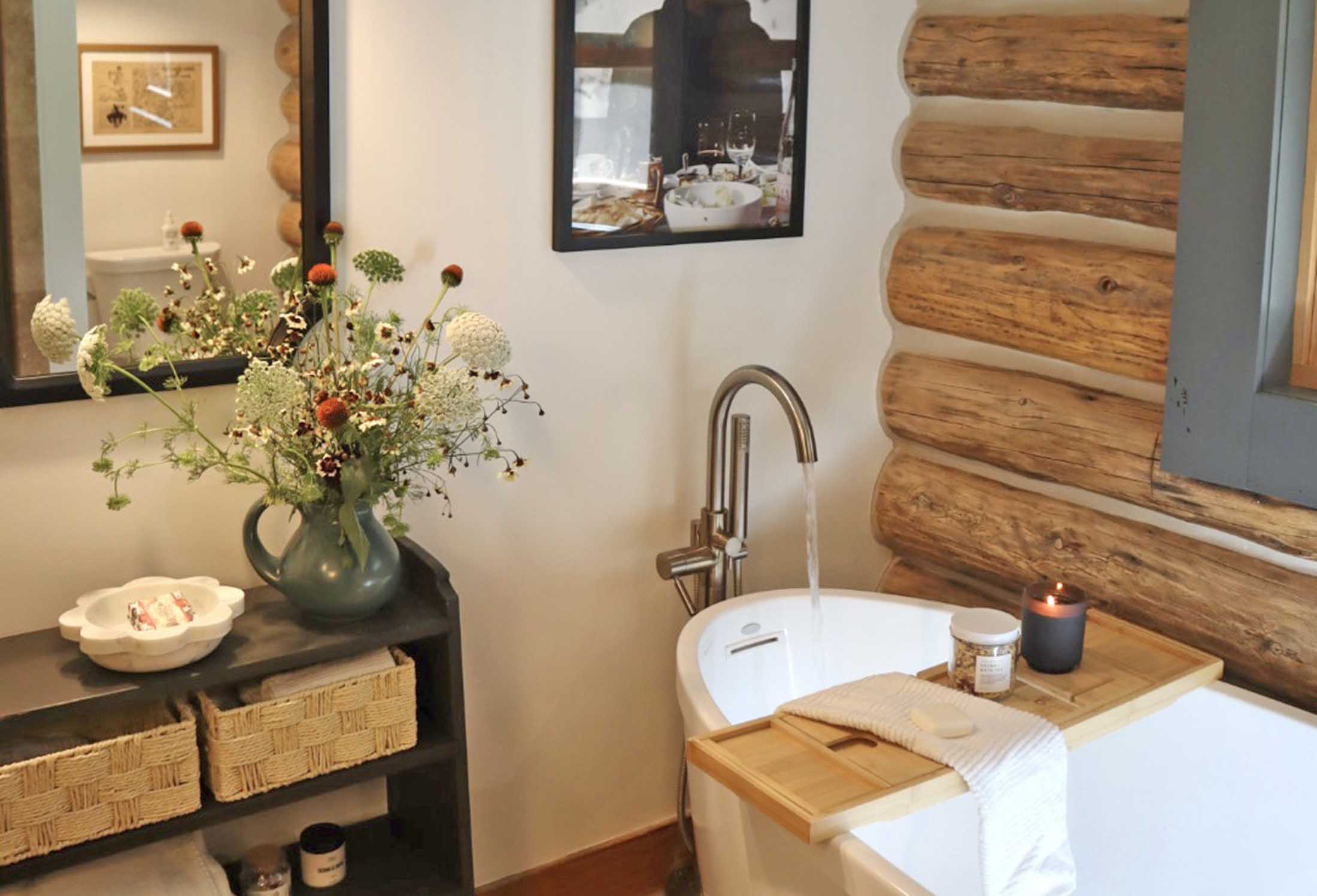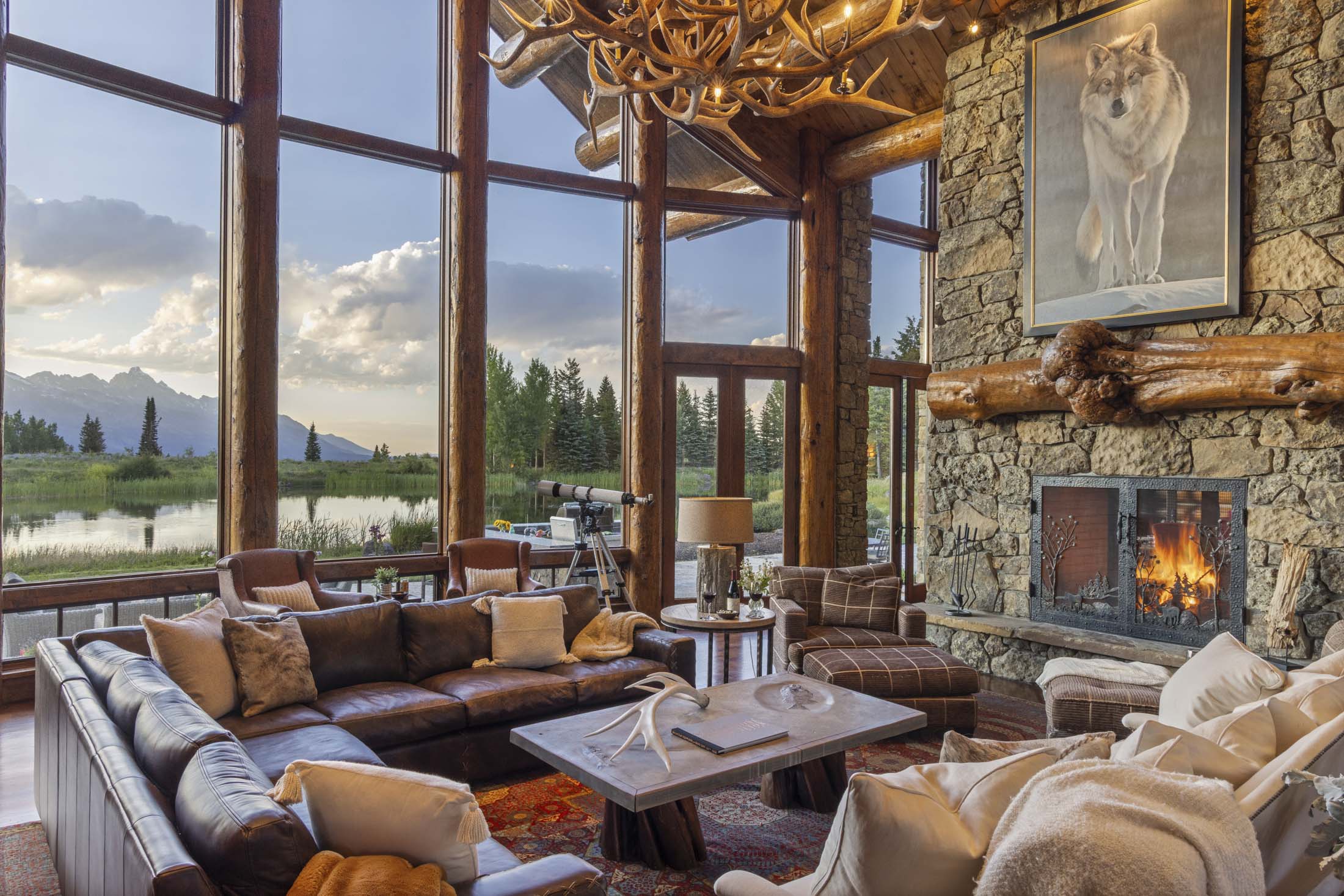Remodeling kitchens to suit clients’ needs.
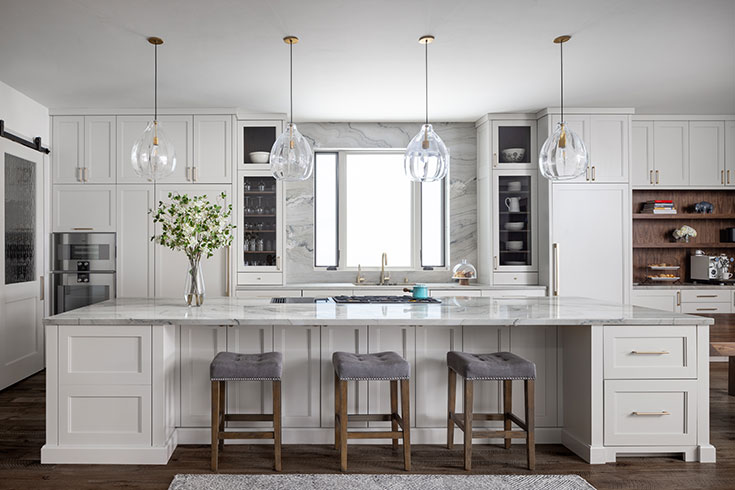
Story
KATY NINER
Photos
Aaron Kraft
Willow Creek Design Group
INTERIOR DESIGN
willowcreekdg.com
Serenity Builders
CONSTRUCTION
serenityinc.com
Often the hub of a home, the kitchen requires precise alignment of form and function. As designers, Willow Creek approaches each kitchen remodel as a custom concept tailored to the client’s wish list—a strategy shared by builder Steve Stuchal of Serenity Builders. “Each kitchen remodel we do with Willow Creek is catered to the owners and their needs,” Stuchal says.
When considering the anatomy of a kitchen remodel, Willow Creek senior designer Renee Crawford sketches the structure of a successful project. The process begins with information gathering: how would the client like to use their new kitchen? After listening intently, the designers draft a floor plan and cabinetry layout, which the builder reviews for structural viability. Examination of the floor plan pays particular attention to storage, ensuring all food items, appliances, and cookware can be stowed. Next comes discussion and decisions on appliances: what components are needed to achieve a fully functional kitchen for this client? With appliances ordered, cabinetry steps to the forefront: What profile suits the client’s aesthetic? What finish—wood type or painted color? Consideration of countertops and islands requires meeting clients at a slab gallery, perusing the selection of natural and engineered stones, and picking the favorite. Lighting also warrants discussion, from upgrading to LEDs to sourcing pendants. Seating caps the process, with clusters mapped out for family and guests.
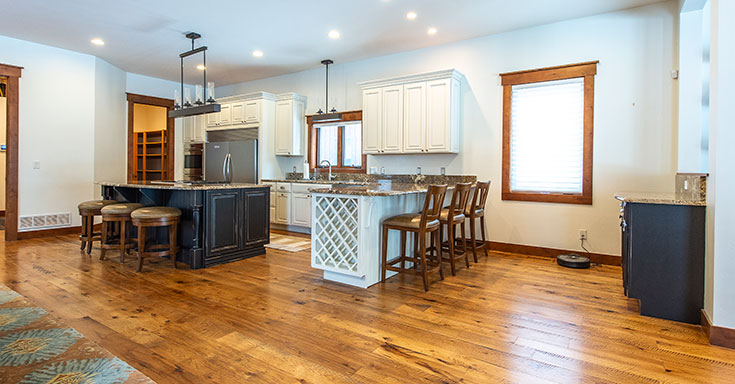
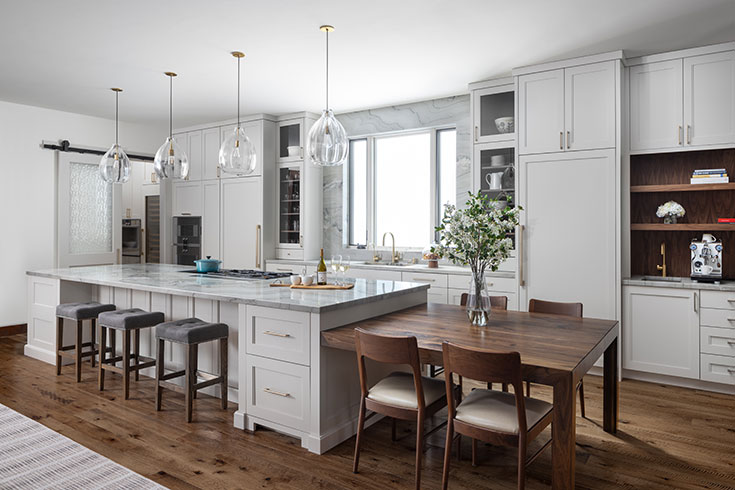
Having completed many remodels together, the Willow Creek-Serenity team knows how to problem solve the challenges specific to the kitchen. “We rely on each other a lot throughout the process,” says McFadden-Walls.
Two recent projects—distinctive in their design credos—illustrate the kinds of challenges that can surface when reworking culinary spaces.
Umami Kitchen
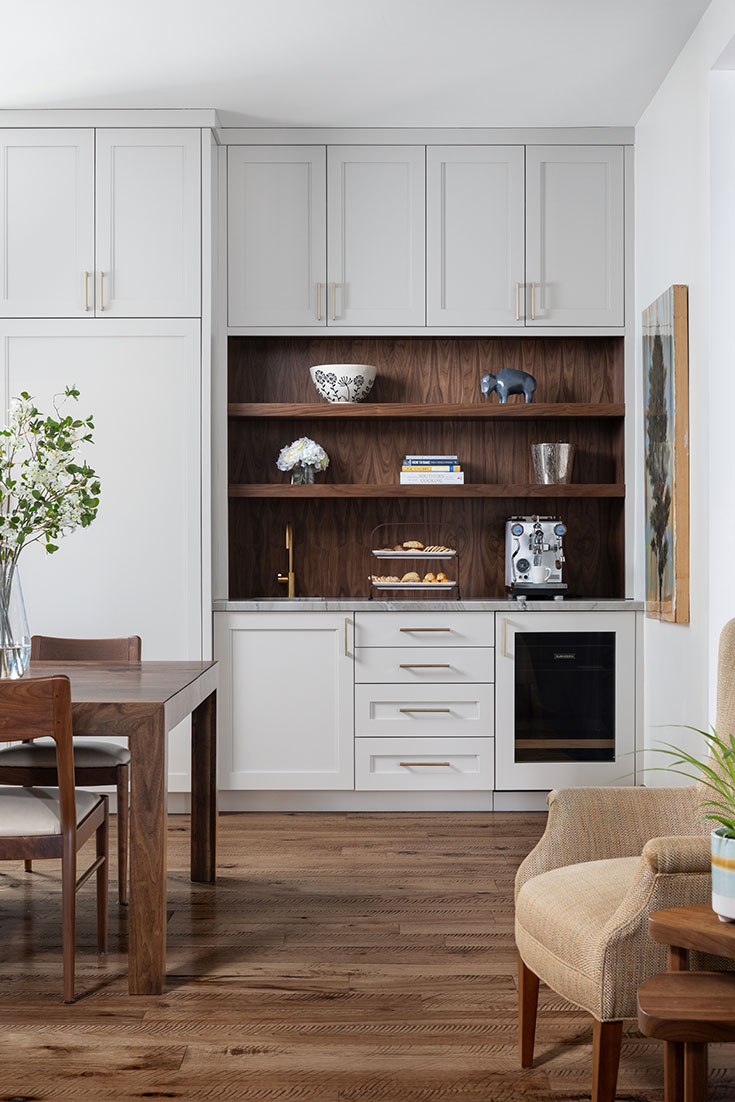
The custom character of kitchen remodels comes through writ large in this complete remodel recently realized by the team. Originally a spec home, the property was purchased several years ago by a family that was drawn to its ability to house all four grown children. However, they knew that the kitchen (chopped up and storage deficient) would need a makeover someday. Having worked with McFadden-Walls on furnishings, the homeowners turned to her again for the renovation of their dream kitchen. “Our client wanted to have her family around her while she was cooking, sitting at the island, working close by on their laptops, or playing cards at the dining table,” McFadden-Walls says. “They don’t get to see each other all the time, so when they are together, they want to congregate.”
“Some people shy away from remodeling their kitchens, but if you work with a team of professionals who ask you the right questions from the beginning, it’s money well spent.”
—Colleen McFADden-walls, Willow Creek Design Group
A family of chefs, each relative brought a wish list to the design table (including personalized coffee rituals—hence an extensive coffee bar). In turn, the organized and inquisitive matriarch prepared lists of questions and considerations for every meeting. Several design iterations landed on a plan prioritizing gourmet appliances and copious seating. “Because of all the pieces involved in the puzzle, it was quite an extensive design process,” McFadden-Walls says. “Ultimately, we returned to a concept close to what we originally proposed. Sometimes, you must work through all the issues to feel good about the plan.”
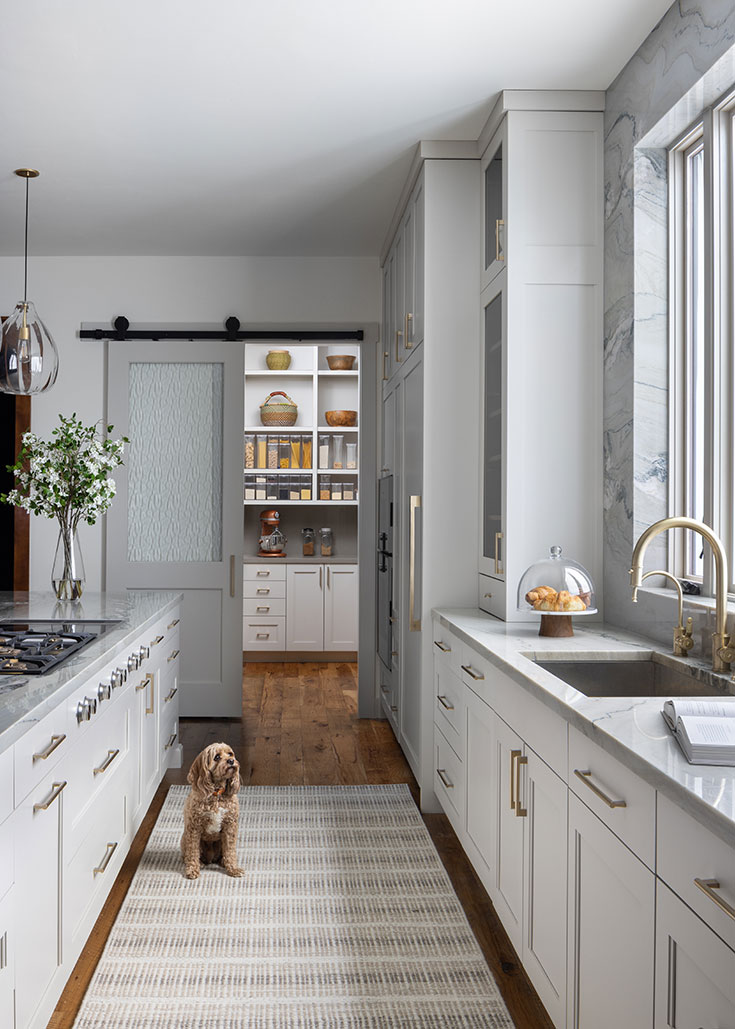
Mirroring its collective use, the installation required extensive coordination between tradespeople. “This kitchen has all the bells and whistles,” Stuchal says. “It’s not just plug-and-play, which is true of most kitchens we’re doing in the valley these days.” For instance, the range top, embedded in a Fantasy Macaubas quartzite island and accompanied by pop-up venting, required running the ductwork through the floor and installing remote blowers outside—a schema achieved by syncopating electrical and countertop installation with HVAC and millwork, all within the context of the pristine stone slab. “Everything had to fit perfectly,” Stuchal says. “Everyone really had to communicate. When there is a problem, it’s not just a question of referencing an owner’s manual. You have to work together to figure it out.”
Modern Cabin Kitchen
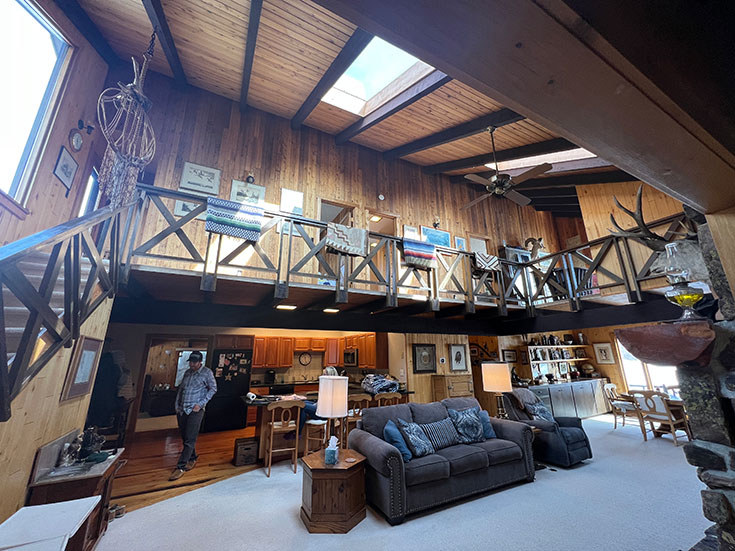
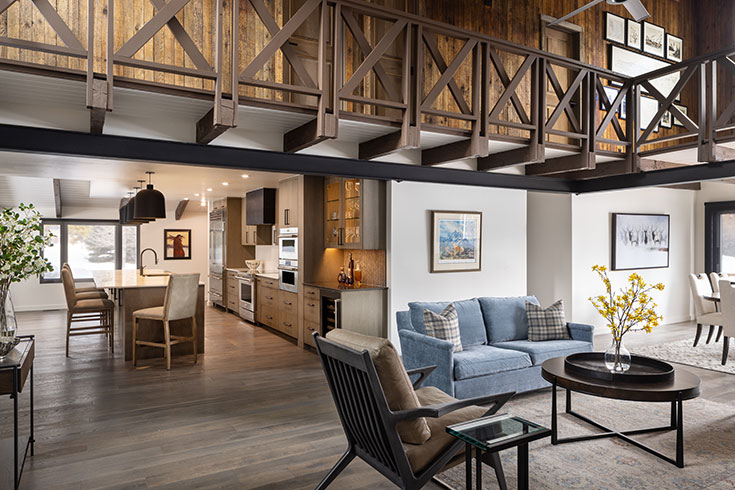
To revamp a beloved 49-year-old family cabin, the team had to adopt a “think outside the box” mindset. The goal: incorporate a larger, more contemporary kitchen while retaining certain original elements that have sentimental value for the client. To achieve an integrated renovation, Serenity investigated both the dynamics of the original structure and the layers of work done over the decades. “You can’t make any assumptions,” Stuchal says. “You have to dig into it and understand the original builds and the remodels to make sure you can verify all the structural loads and the components.” This knowledge base allowed the team to remove the wall between the kitchen and the adjacent family room.
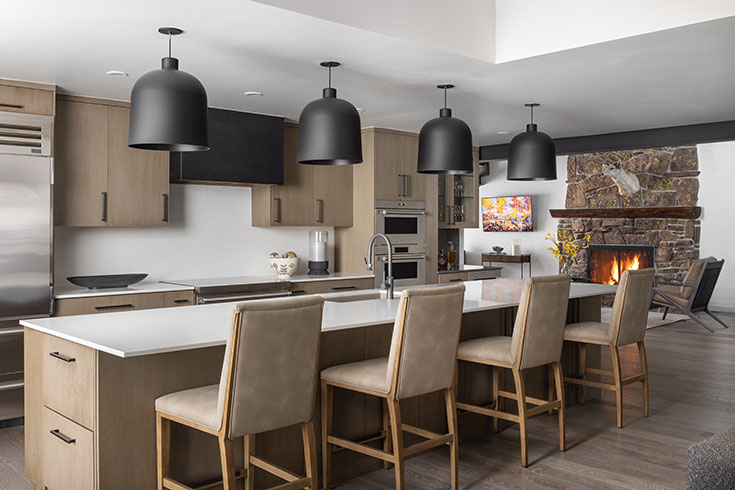
“The client had a lot of good memories of growing up in the cabin, so they wanted to do an update but not lose the overall cabin feel,” Stuchal says. Enter Willow Creek, who ensured the overall remodel aligned with the space’s vintage surroundings. “We had to find a way to make it all work together,” Crawford says. Breaking into the family room, they expanded the kitchen by adding a large island, pantry, and a dry bar. Now, husband and wife can cook in concert, with plenty of room for food prep and storage. “Our design aesthetic became Old Cabin meets New Cabin,” McFadden-Walls says. “A rewarding combination incorporating current yet timeless finishes while paying homage to the rustic.”
