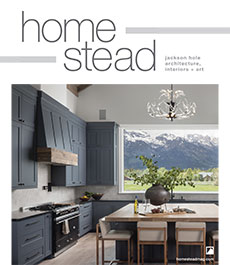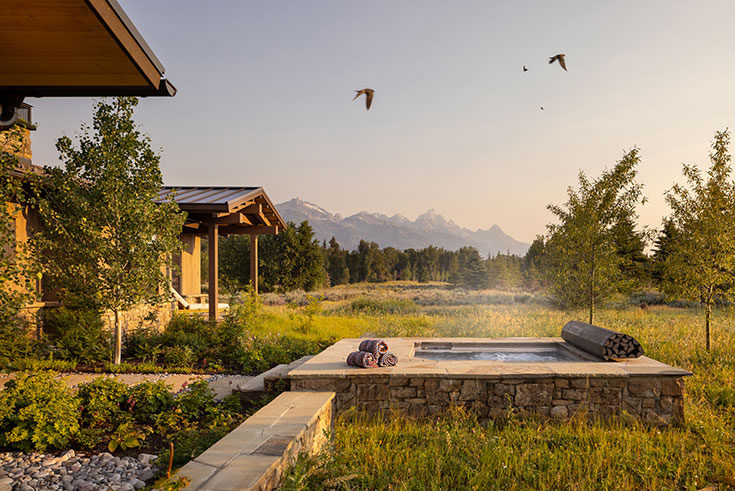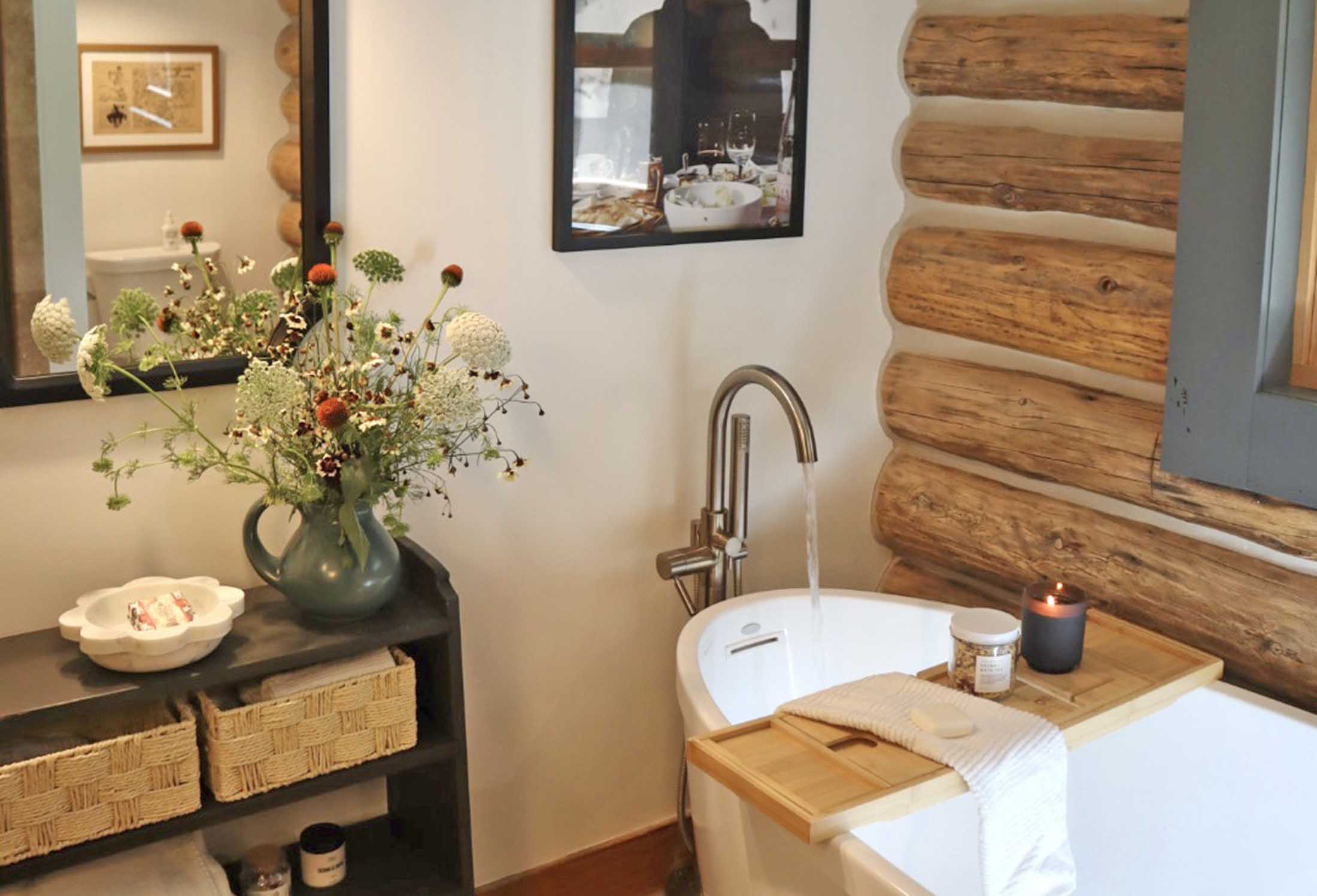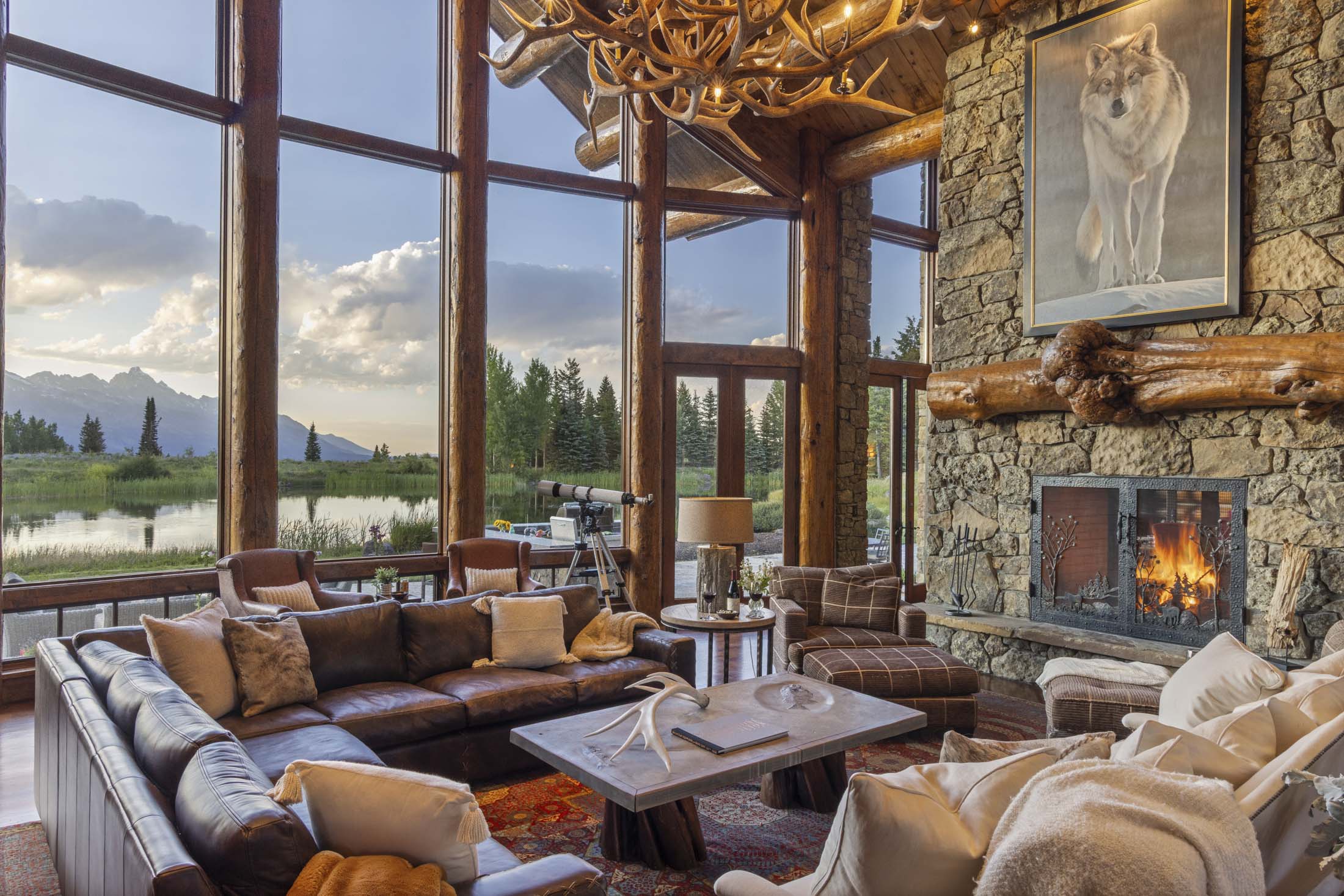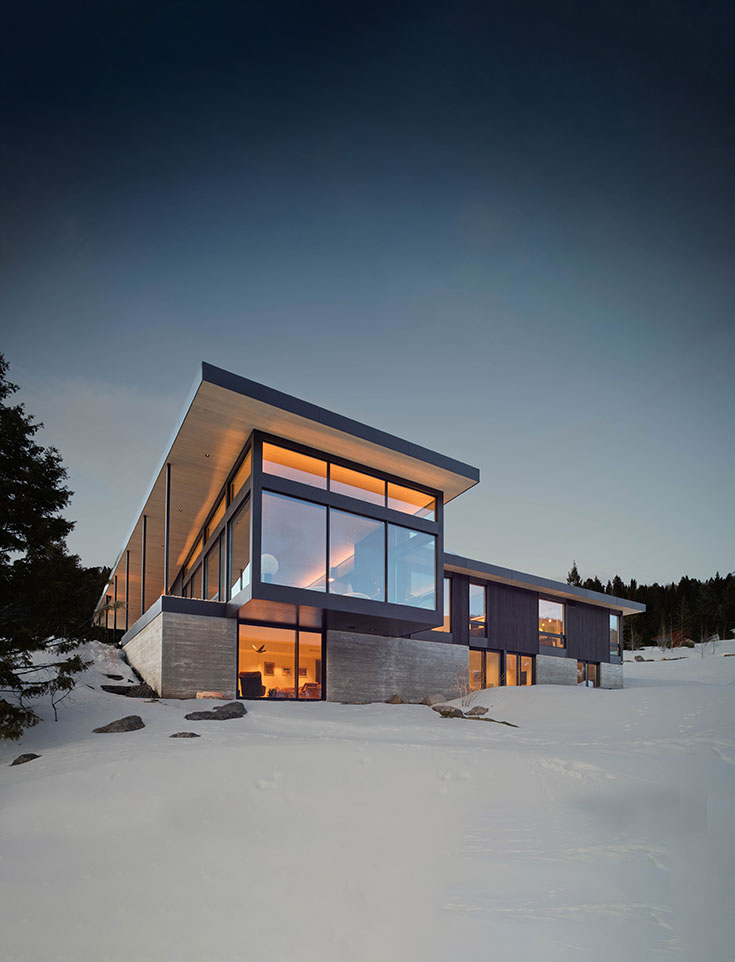
The client also asked Peña to stay away from antlers and Western stereotypes. “She wanted the space to feel unique and true to her personal style.” Peña mostly obliged. You won’t find any antler chandeliers, but a bronze mirror in the entry has what the designer describes as “abstracted antlers,” which she says are “not obvious.” Similarly abstract, and very literally Wyoming, was Peña’s curated use of color. “The colors my client sees in her backyard, we brought those inside in different shades,” she says. To create deeper dialogue with the natural world, Peña also used a nature-inspired materials palette, including coffee tables in the den made from lava rock.
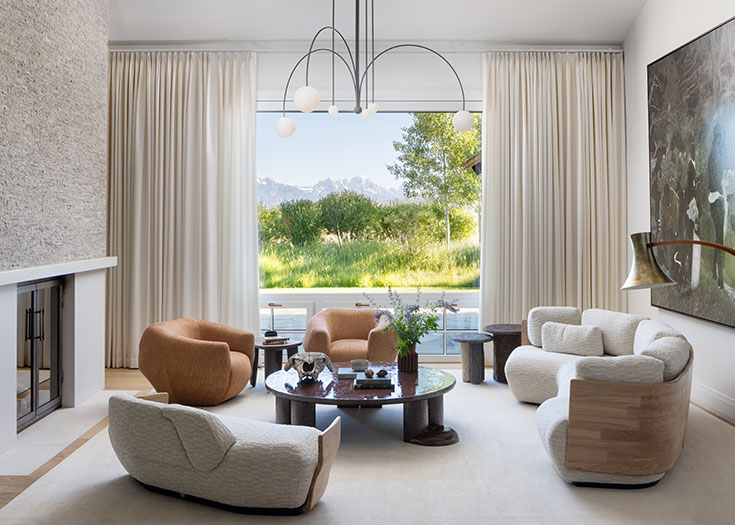
Dynia’s modern influence helped change the architectural landscape of Jackson Hole.
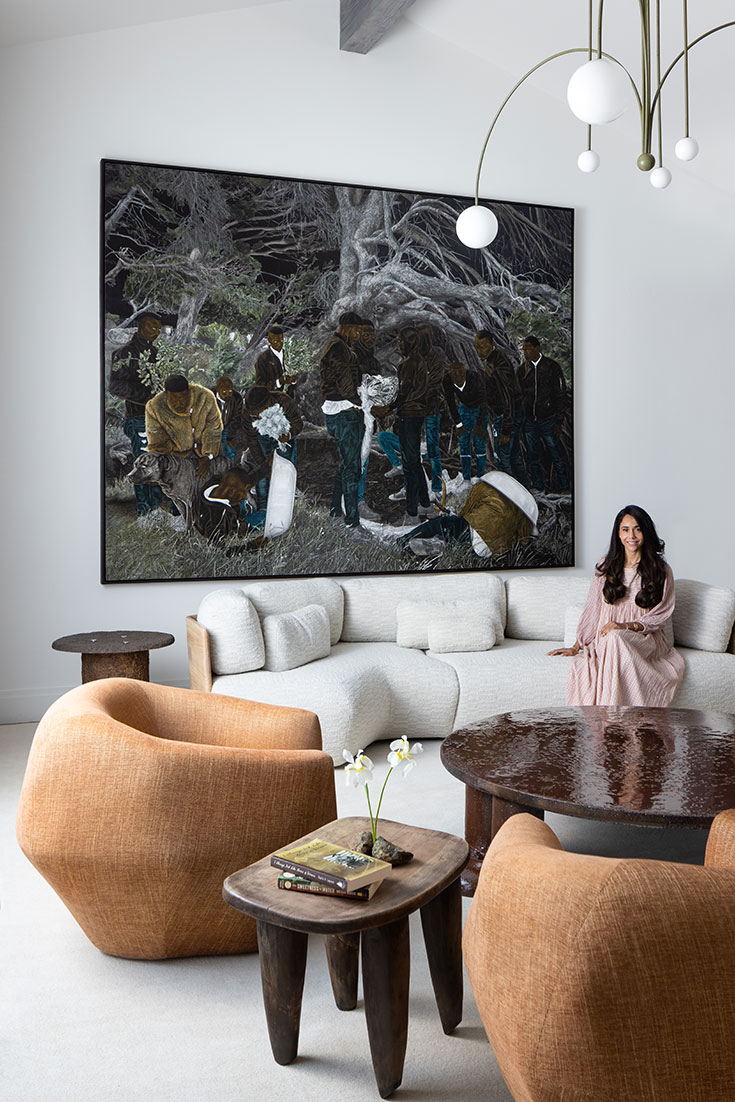
For architect Stephen Dynia, founding Dynia Architects in Jackson Hole was an unexpected yet pivotal step in his career. After spending a decade working on large-scale corporate architectural projects in New York City, he found himself drawn to a vastly different environment—one defined not by towering skyscrapers, but by open landscapes, shifting light, and the dramatic beauty of the American West.
“As an urban dweller unfamiliar with this region, I was overwhelmed by the sheer natural beauty of Jackson Hole,” Dynia recalls of his first encounter with the area. “The thought of designing architecture that is influenced by the phenomena of natural light, seasonal changes, and the landscape’s impact on daily life—both poetically and practically—was incredibly compelling.”
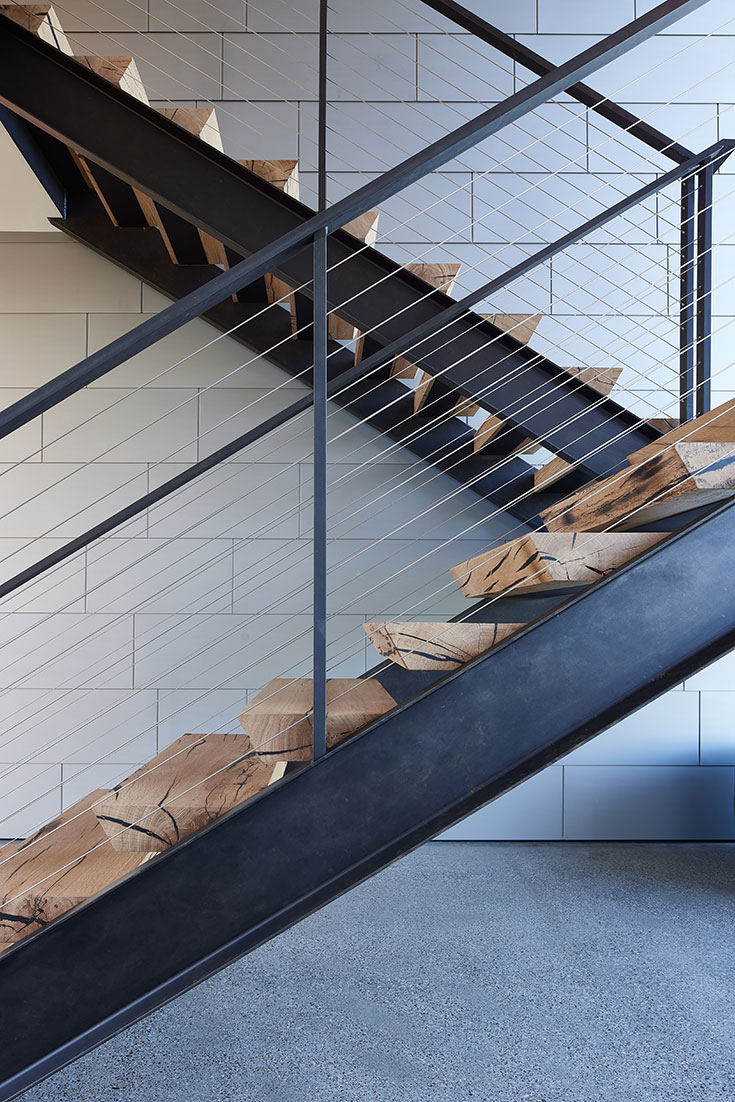
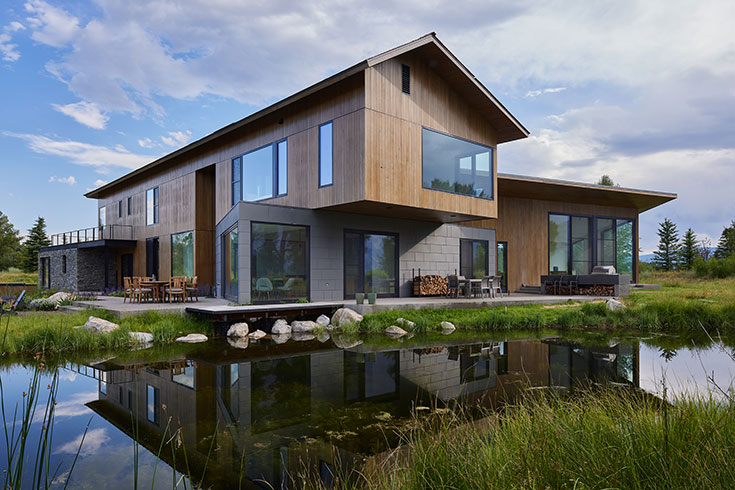
Beyond the stunning scenery, Dynia saw something else: opportunity. At the time, few architects in the region were embracing a design philosophy that fully engaged with the landscape in a modern way. “All this potential for creating architecture that integrates with its surroundings—and the absence of practitioners pursuing these aims—made Jackson Hole the perfect place to begin my practice.”
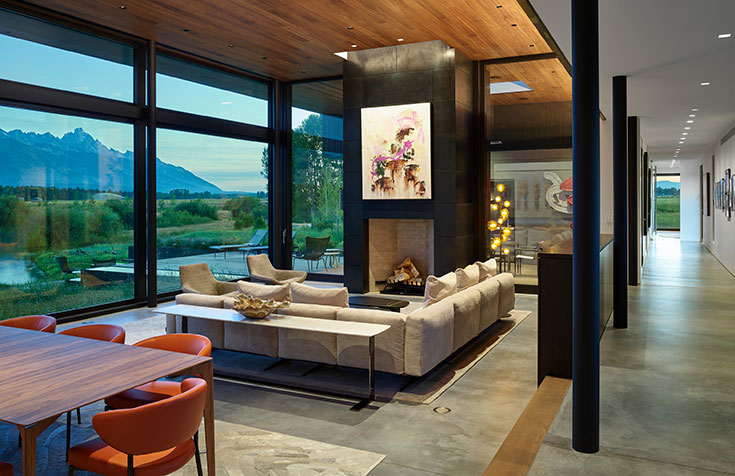
In the mid-1990s, when Dynia established his firm in the valley, Jackson Hole’s architectural landscape was largely defined by “pioneer nostalgia”—a prevailing aesthetic that romanticized the past. Rustic log cabins, traditional ranch houses, and historic Western motifs were the dominant architectural language. While Dynia appreciated the region’s heritage, he believed that architecture should evolve in response to its setting rather than simply replicate the past.
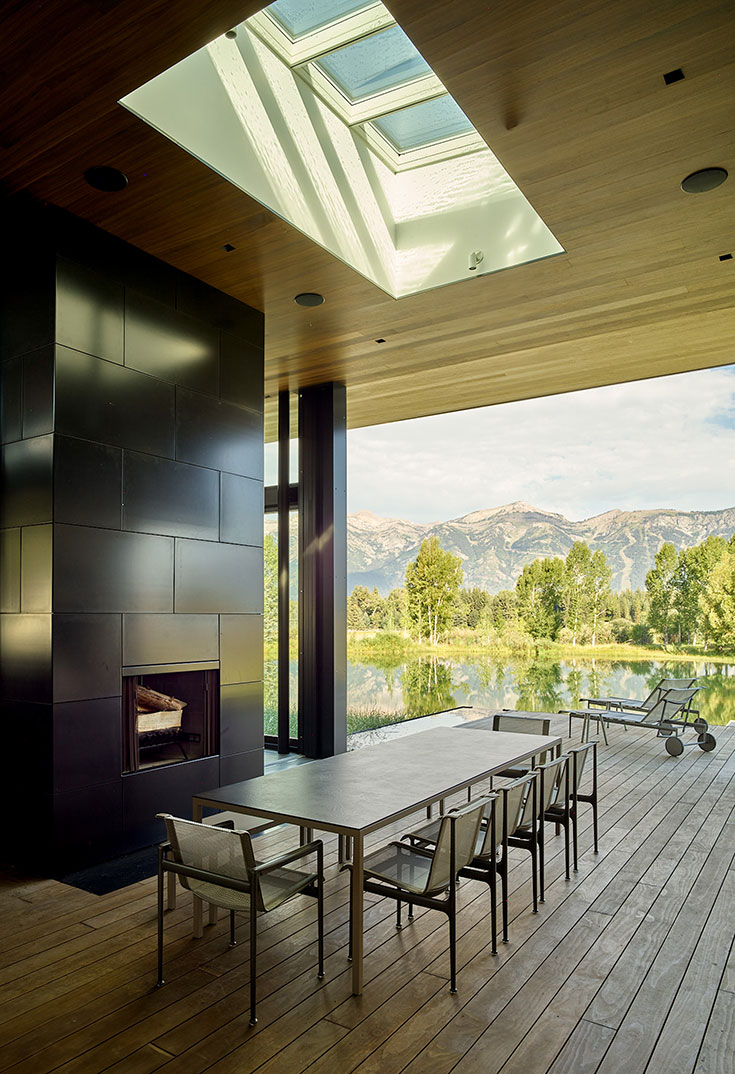
Dynia’s first significant private residence in the Teton Valley to embody his architectural philosophy was Frame House, an innovative project that pushed structural boundaries. Designed in the late 1990s for Derek and Sophie Craighead and their family, the home is positioned to take full advantage of sweeping views of the Teton Range. The surrounding landscape, both vast and dramatic, called for an equally bold architectural approach.
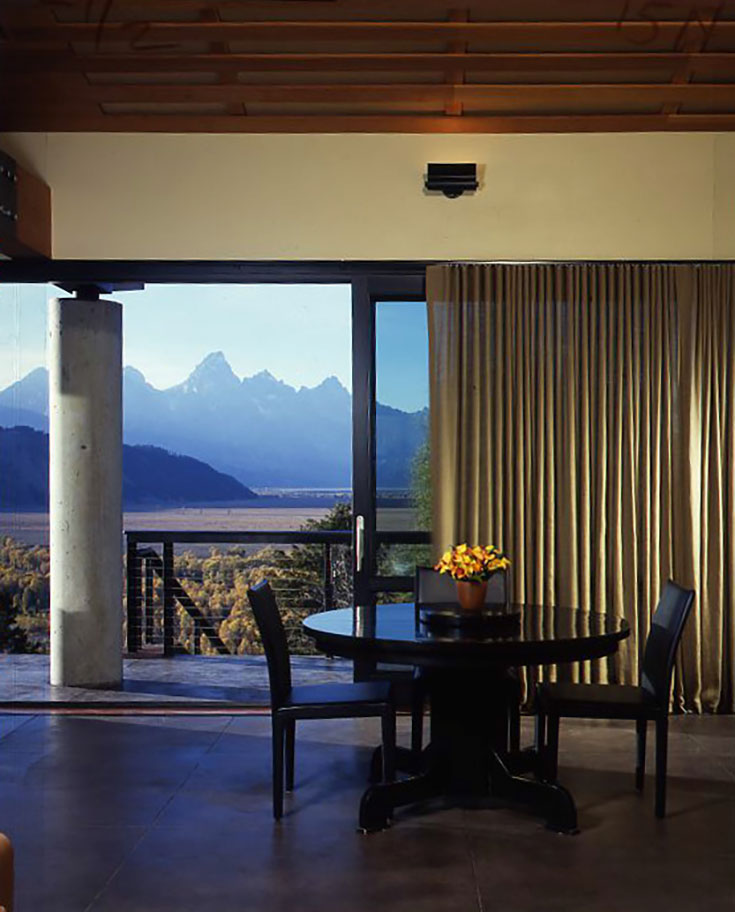
“The strong, ordered framework of concrete and timber not only provides structural integrity but also allows for unrestricted glass placement, seamlessly integrating the home with its surroundings,” Dynia explains. This framework serves as a visual and functional element, organizing the balance between communal and private spaces. Expansive floor-to-ceiling windows frame uninterrupted mountain views, while sliding and pivoting doors offer flexibility—allowing rooms to feel open and connected or enclosed for privacy as needed.
The home’s design prioritizes both grandeur and intimacy, achieved through a carefully considered layout and a continuous ceiling surface that unifies the spaces. The result is an open yet inviting environment, where the scale of the house never overwhelms but instead enhances the experience of living within such a striking natural setting.
“I came here as an outsider, but the landscape and the design challenges it presented quickly became deep sources of inspiration.”
—stephen dynIa, dynia architects
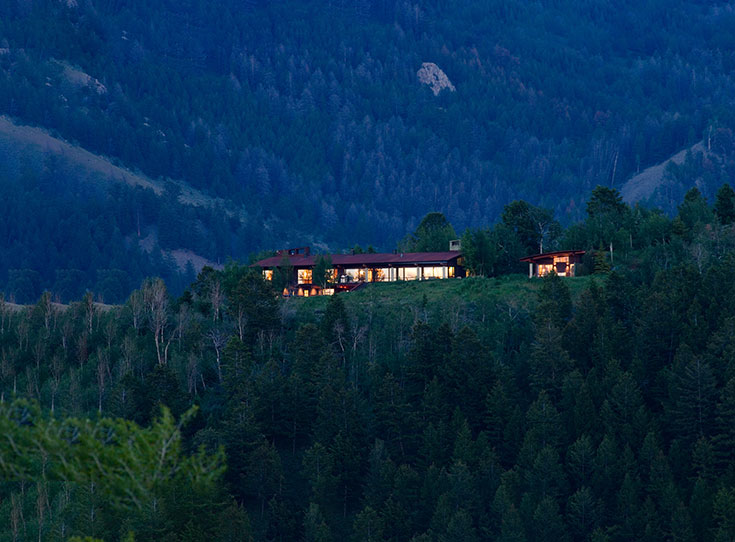
“Dynia Architects continues to push the boundaries of contemporary mountain architecture, blending innovation with a deep respect for the land.”
—stephen dynIa, dynia architects
“Though inspiration can certainly be drawn from history, I wanted to create something that felt more connected to the modern experience of living in this landscape,” he explains. “Rather than relying on ornamental Western elements, Dynia’s approach emphasizes raw materials, expressive forms, and structures’ interactions with their natural surroundings.”
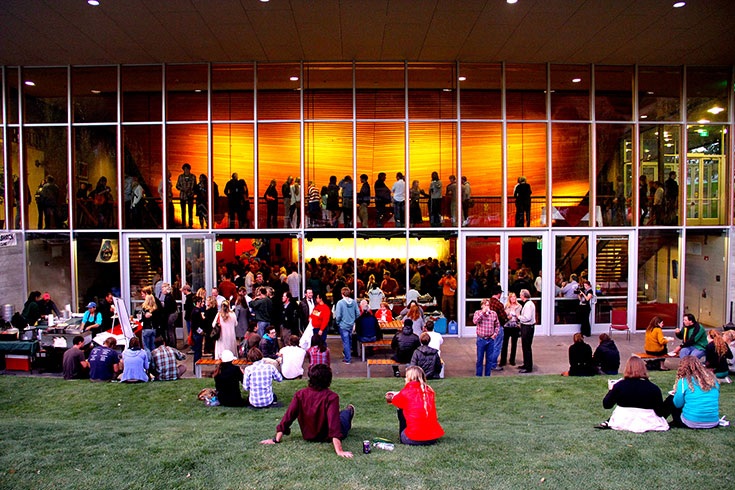
Having earned a design award shortly after its completion, Frame House has now been recognized with one of the highest honors in architecture—the Twenty-Five Year Award. This distinction celebrates the home’s enduring relevance and timeless design, reaffirming its place as a landmark example of architecture that harmonizes with the natural landscape while remaining functionally and aesthetically forward-thinking decades after its creation.
This perspective sets his word apart and, over time, has helped redefine the architectural identity of Jackson Hole. His designs embrace expansive glazing to frame the Tetons, open floor plans that dissolve the boundary between indoors and outdoors, and material palettes that complement the rugged yet refined character of the region.
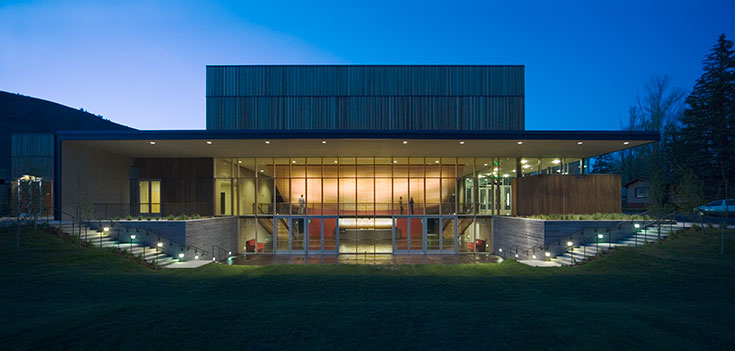
Looking back, Dynia sees his move to Jackson Hole as a turning point in his career—one that allowed him to fully explore the intersection of architecture and nature in a way that hadn’t been done before in the region. “I came here as an outsider, but the landscape and the design challenges it presented quickly became deep sources of inspiration,” he reflects.
Today, Dynia Architects continues to push the boundaries of contemporary mountain architecture, blending innovation with a deep respect for the land. The firm’s work stands as a testament to the power of thoughtful, site-responsive design—and to the idea that architecture in Jackson Hole can be both timeless and forward-thinking.
