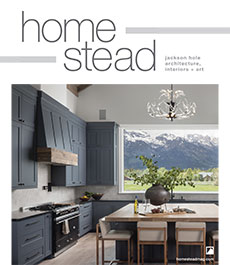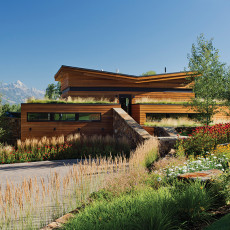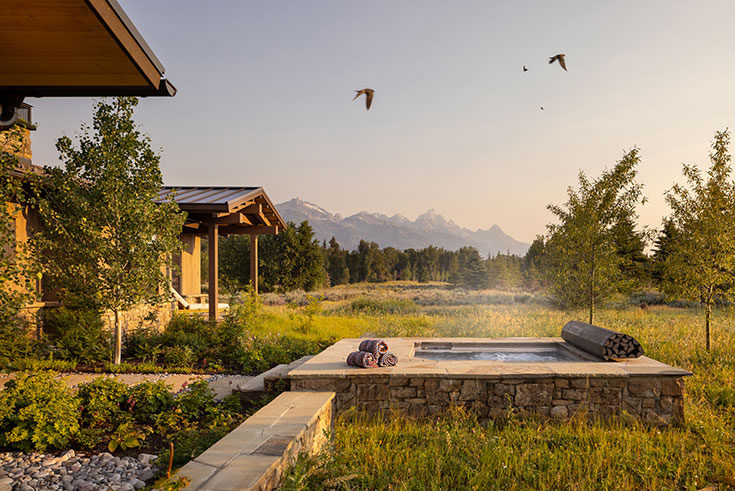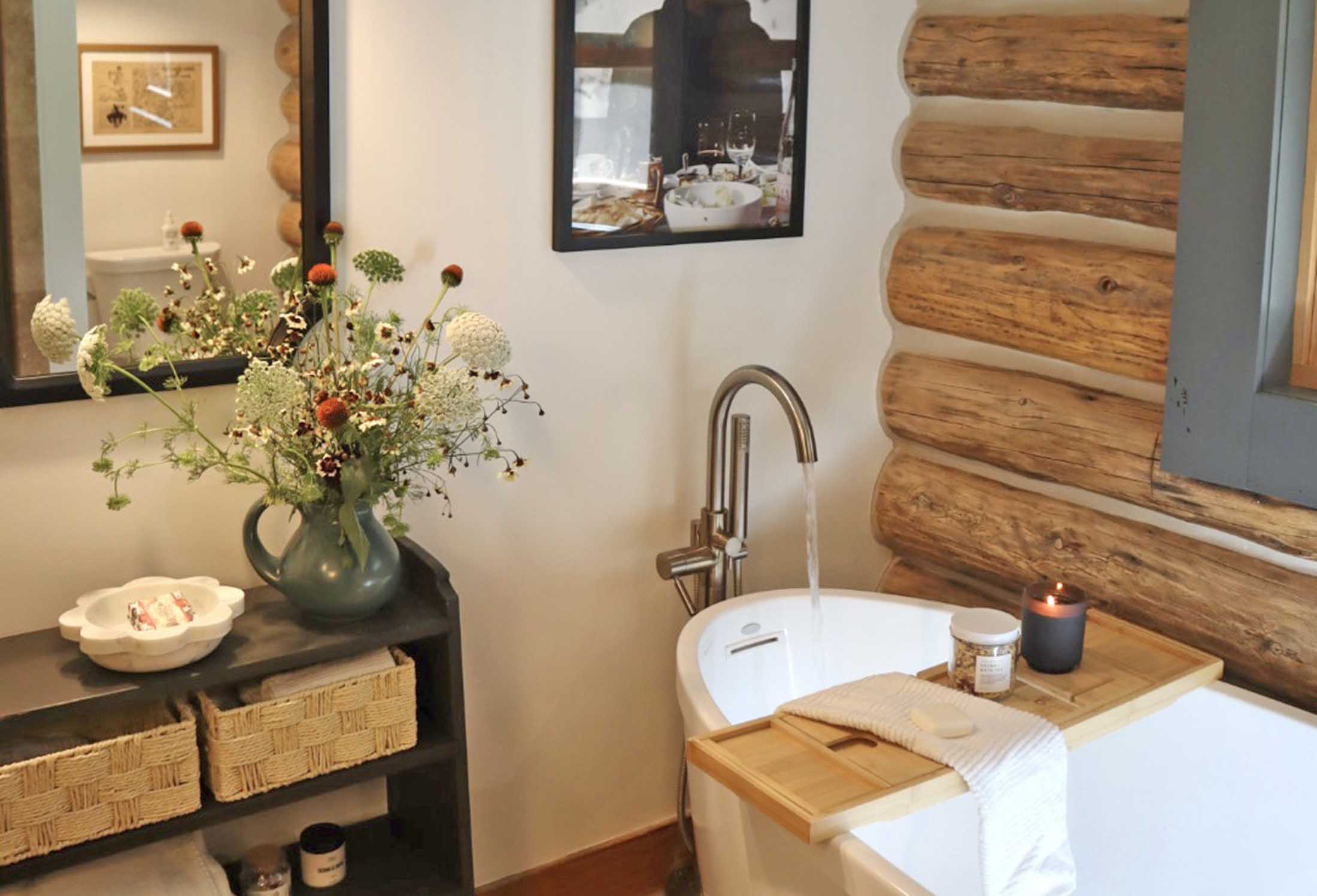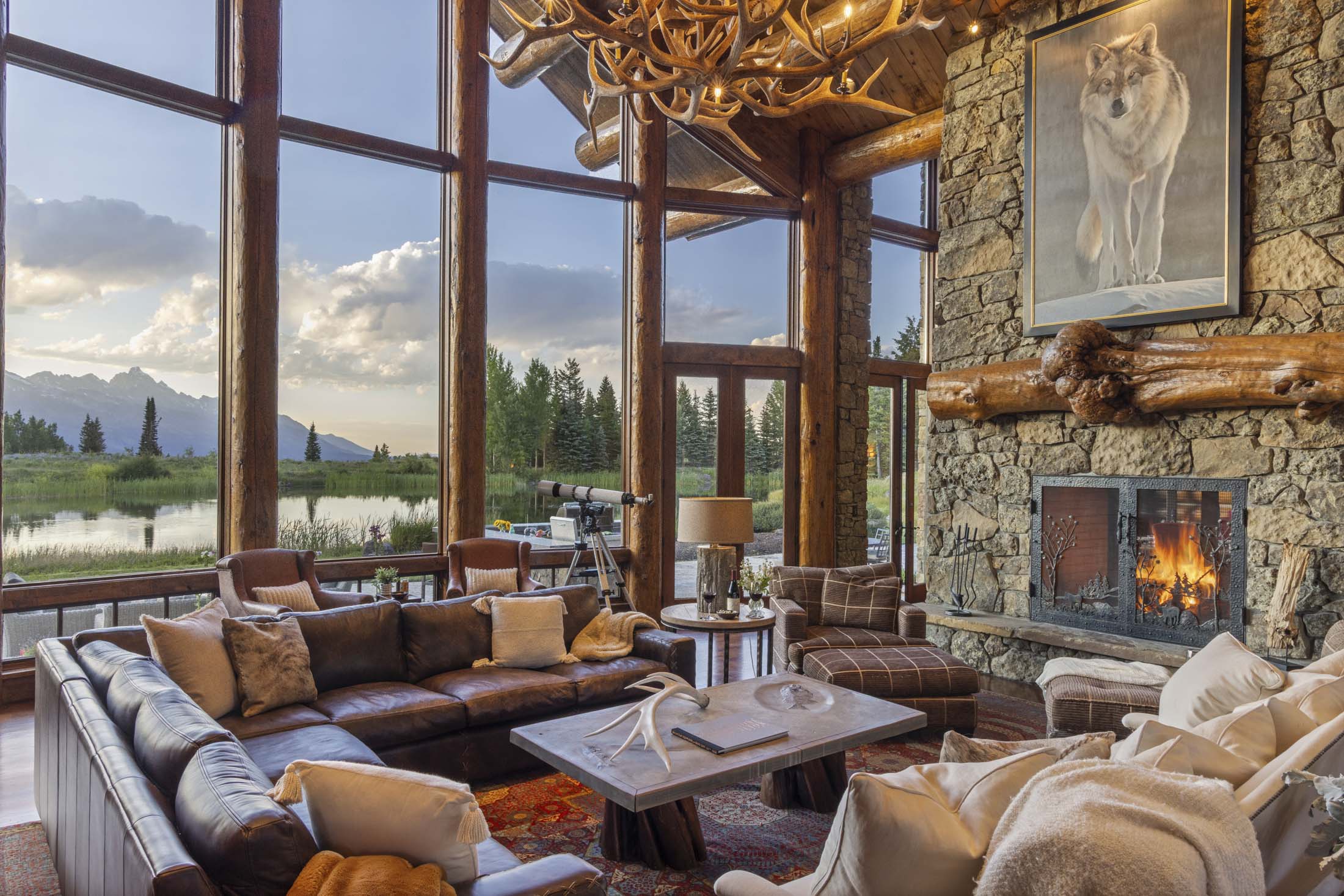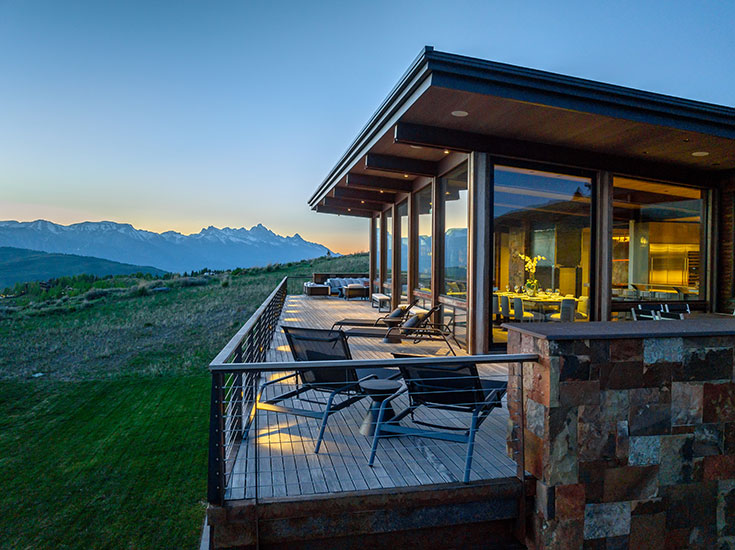
More empirical asks included three bedroom suites similar in size and views—the client has three daughters—a primary suite detached from the family and guest rooms; accessory rooms including a library, billiard room, and exercise room; a combined kitchen/dining/living space; a bunk room for guests; and a “hidden garage,” Blake says. “He liked the way we had hidden garages in other projects and wanted to do that here.” And the client wanted views. From the site, you can see the entire expanse of the Teton Range and, hundreds of feet below on the valley floor, some of the valley’s historic (and still working) cattle ranches.
An award-winning Ward | Blake home on the Ridge at Spring Creek is a light-filled, organic extension of East Gros Ventre Butte.
Because the home would be on a ridge, Teton County’s “skylining” regulations also factored into siting and design. Put in place to preserve the valley’s topographical ecosystem, these land development regulations state that a ridgeline home must be sited and designed in a way that preserves the view of that ridgeline when seen from any county road.
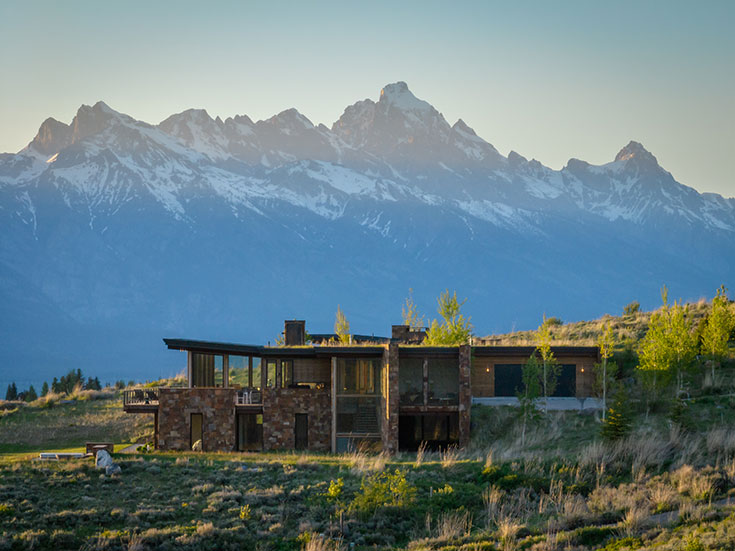
And then there were the features that Jackson-based Ward | Blake brings into all of its projects: a connection between the inside and out; energy efficiency; natural light; and a thoughtful, measured, and meaningful materials palette. All this was a tall order, but “this project and site were a good fit for us,” says firm cofounder Tom Ward.
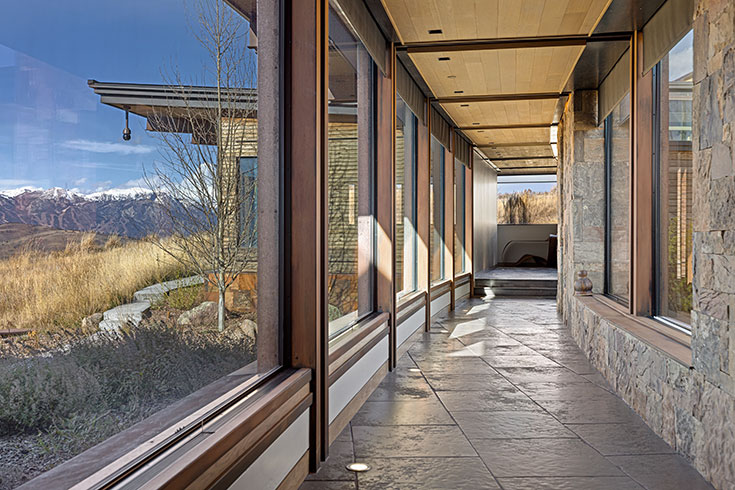
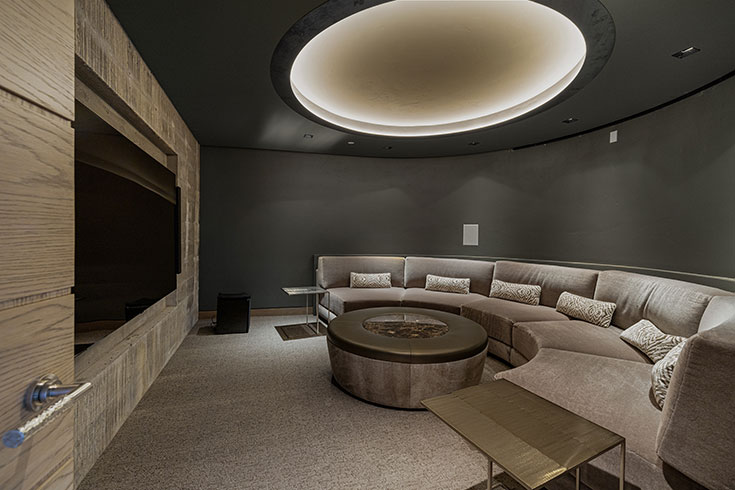
Initial Thoughts
“Because it is a hillside lot, we immediately thought about ‘slicing’ the house into the hillside to make it fit the natural contours,” Blake says. The client had asked only for a hidden garage, but Blake and Ward’s design integrated most of the home into the hillside. “It looks like it is emerging out of the slope, capturing big views and the sky and sunlight,” Blake says.
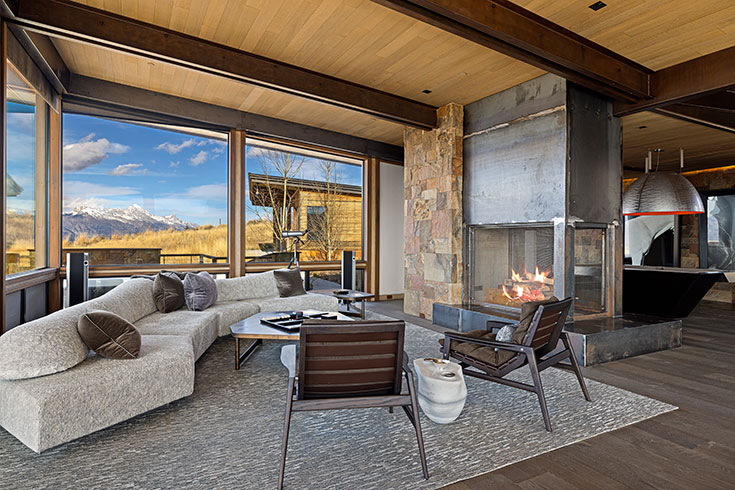
Ward and Blake also had ideas about using the exterior materials palette to articulate function and reinforce massing, proportions, and rhythm. “Arbitrary and meaningless changes in materials proliferate in bad modern architecture,” Ward says. “In this project, changing materials respond to the floor plan and/or are a direct response to us trying to enhance or connect with the site.”
Big Views with Big Benefits
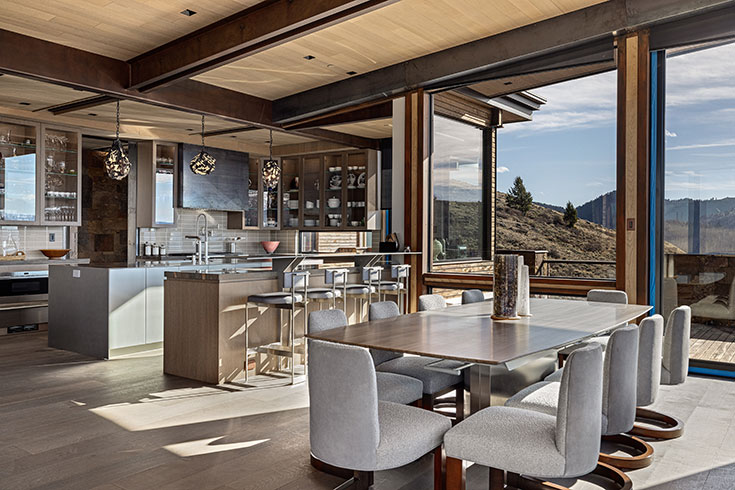
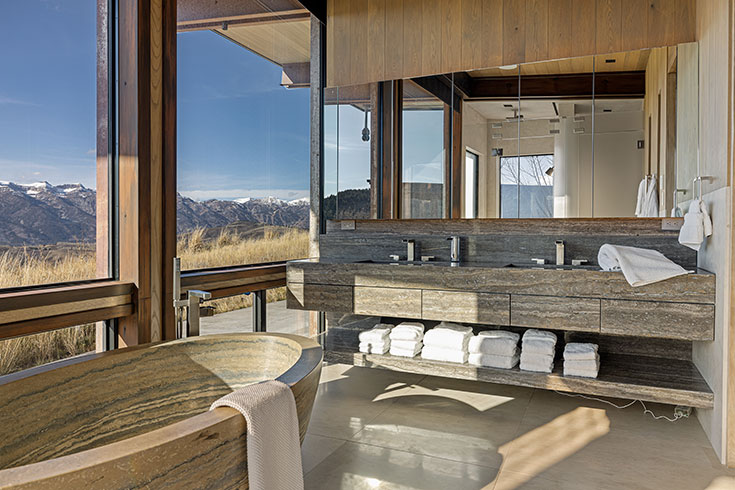
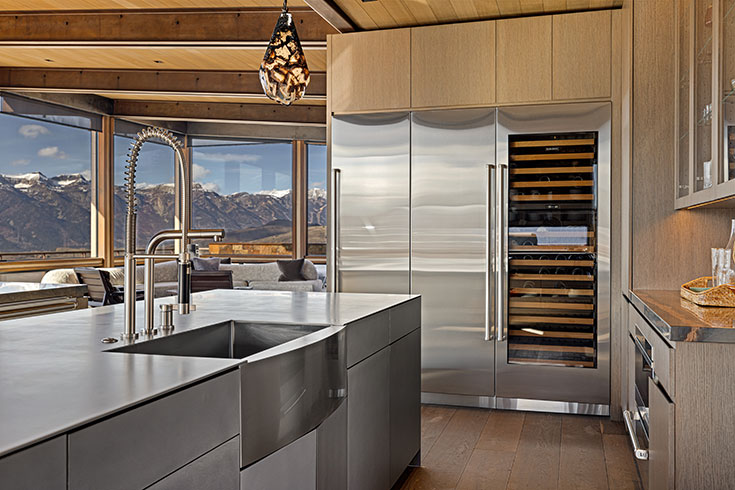
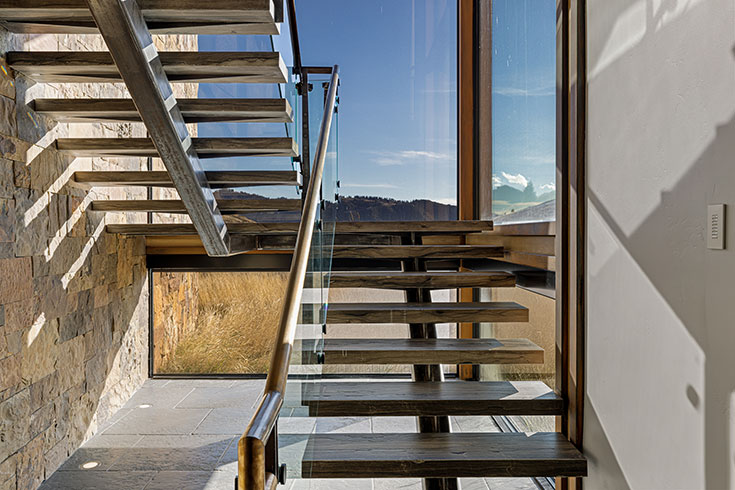
Much of the house that opens up from its “slice” within the hillside is glass. The views are stunning—from any room, you can see the entirety of the Teton range. But all of this glass is not only about the views. “Windows bring in natural light, which makes a house pleasant and brings a passive solar aspect,” Ward says. Blake adds, “They create a connection to nature. With a lot of windows, you are very aware of what’s happening outside.” Windows and natural light also create a dialogue between inside and outside. “When there’s low light, snow on the ground, and sub-zero temps in the winter, the house feels one way,” Ward says. “In summer, when everything is green, it’s a very different feel.”
This connection to the outside from inside is an increasingly popular concept in architecture and is called biophilic design. (Biophilic design was on Ward’s and Blake’s radars long before it was a thing, though.) According to ArchDaily, “The main principle behind biophilia is rather simple: connecting humans with nature to improve well-being.” Biophilic design creates spaces that connect humans with nature. “In this house, you’re never wondering what it’s like outside,” Ward says. “You can’t help but feel connected to it.”
Vignettes and Details
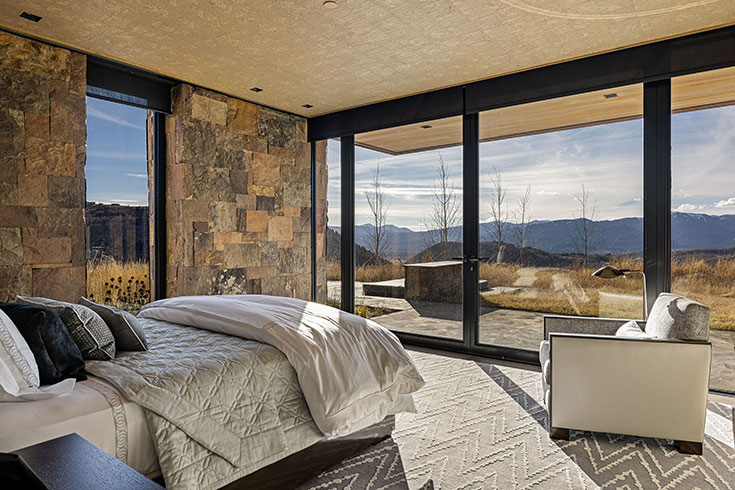
The Ridge 52 Residence won a 2023 BLT Built Design Award
– Architectural Design/Residential
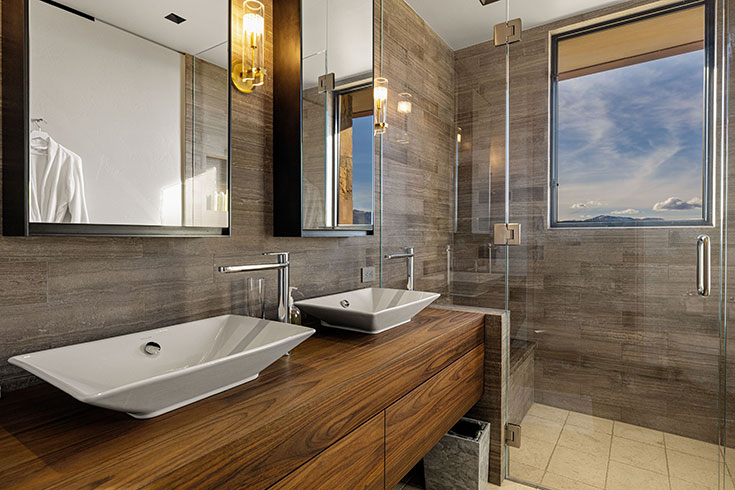
While the wall of windows facing the Tetons offers the most dramatic views, “We wanted it to be a fun and interesting experience to move through the house and have it open up in different ways,” Blake says. “You catch glimpses as you travel up and down stairs and as you walk down hallways.” All of the home’s main corridors have large glass windows at their end, including on the basement level. (We wonder if there are any other homes in the valley in which a basement hallway ends with a view of the Grand Teton?) “There are no dead-end corridors,” Ward says.
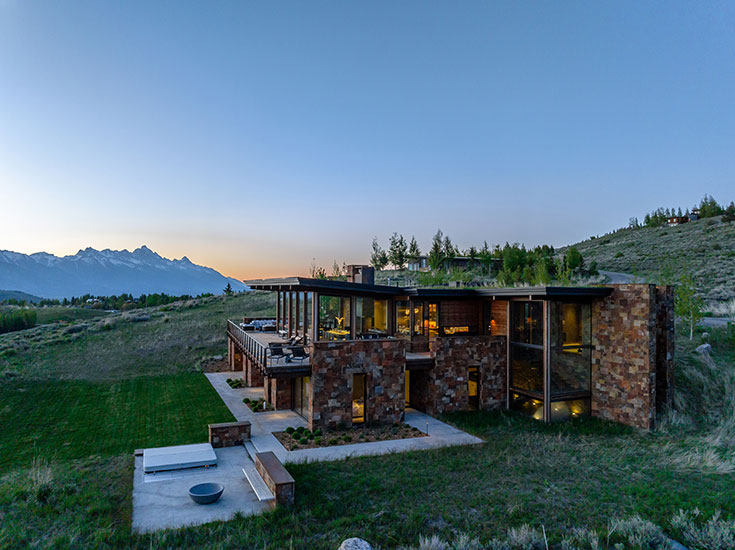
When you tear your gaze from outside, you might notice the interior’s intricate steel detailing. “Instead of using wood trim, we used metal trim,” Blake says. “We expressed exposed steel all over the house, which we had done with components or furniture before, but this was the first time we applied it as a part of the language of the house.” This required a level of exacting precision from the builder. “In a conventional house with wood trim, there is a fair amount of margin for error—you can cover up a lot with trim, but in this house, there’s no trim behind which to hide,” Ward says.
