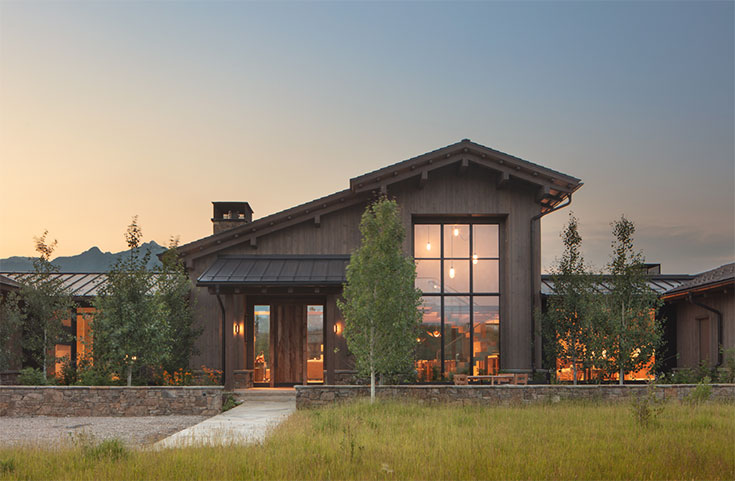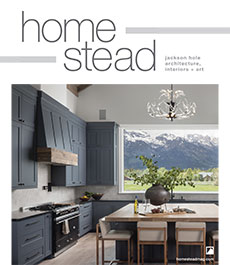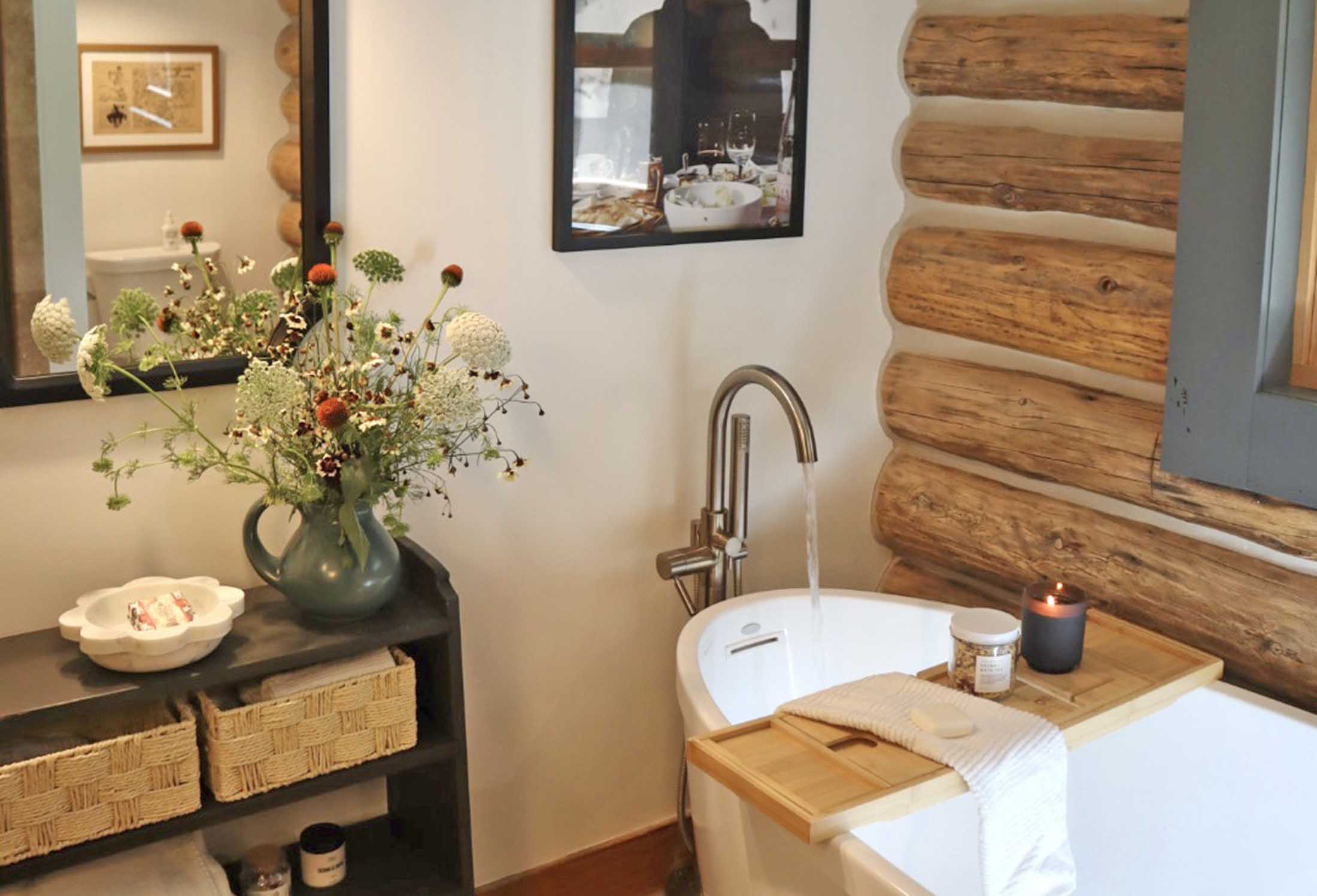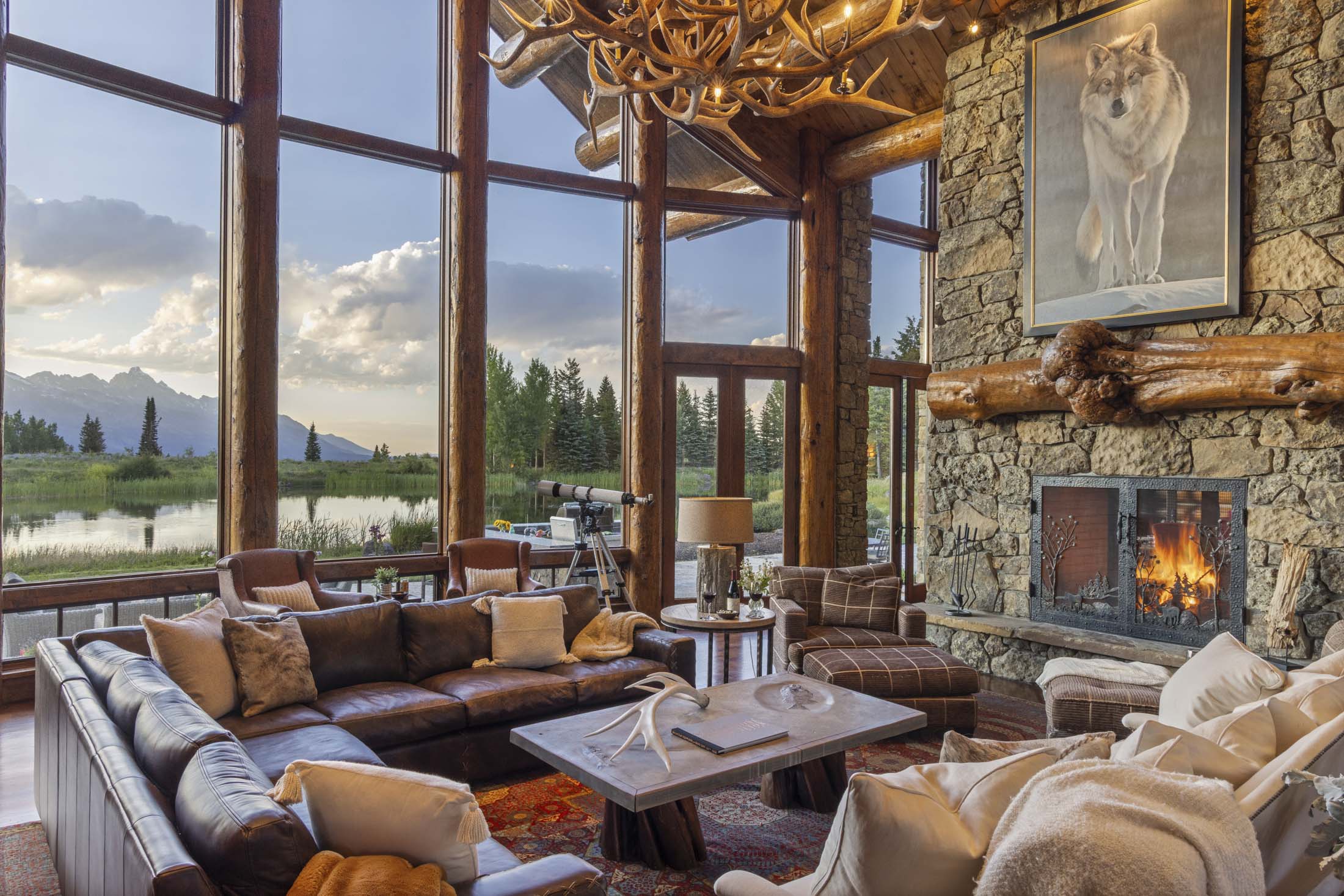Berlin Architects and Cairn Landscape Architects worked diligently and intelligently to create a home that sits softly on the landscape.
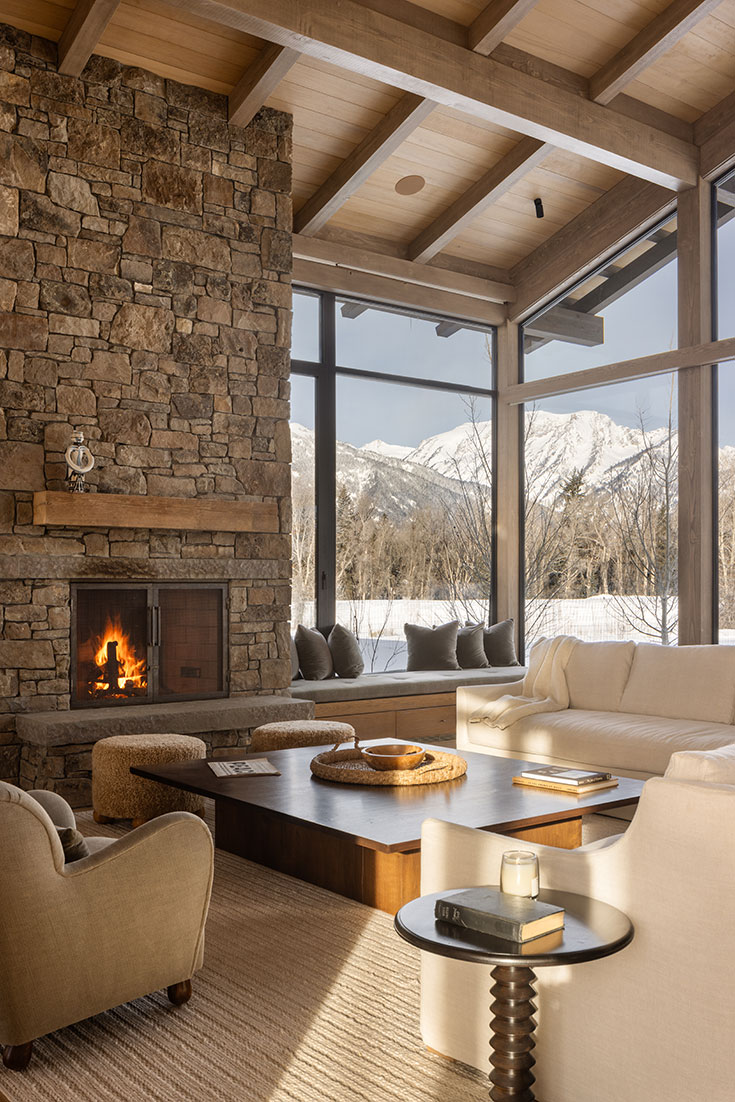
Story
Helen Olsson
Photos
Aaron Kraft
Berlin Architects
ARCHITECTURE
berlinarchitects.com
Cairn Landscape Architects
LANDSCAPE ARCHITECTURE
cairnla.com
Originally based in Washington D.C., the homeowners—she’s a renowned writer; he’s an attorney—had been visiting Jackson for 25 years and wanted a permanent family retreat and legacy home that embraced the landscape. “The house is intentionally modest, respecting and honoring this awe-inspiring place,” says Scott Zabriskie, senior project manager at Berlin Architects, which collaborated with Cairn Landscape Architects and interior designer Julia Leibowitz on the 5,947-square-foot, 5-bed, 5.5-bath home in the northern part of Jackson Hole. “It’s a quieter architecture with less ego and more nature,” Zabriskie says. The simple expression of the landscape architecture and the interior design’s minimalist aesthetic aligns with the overall architecture. “It all feels very pure and of the same yarn,” Zabriskie says.
The architecture embraces the land with long, low roof eaves rising subtly but distinctively, expressing their layered timber structure and echoing the horizon’s mountain profile. Large openings amplify the home’s transparency, where living spaces become open pavilions full of light and views. Maximizing the Teton panoramas was a guiding principle, and the team even employed a drone to establish the optimal height to capture the Gros Ventre Range’s iconic Sheep Mountain from the home’s second-story deck.
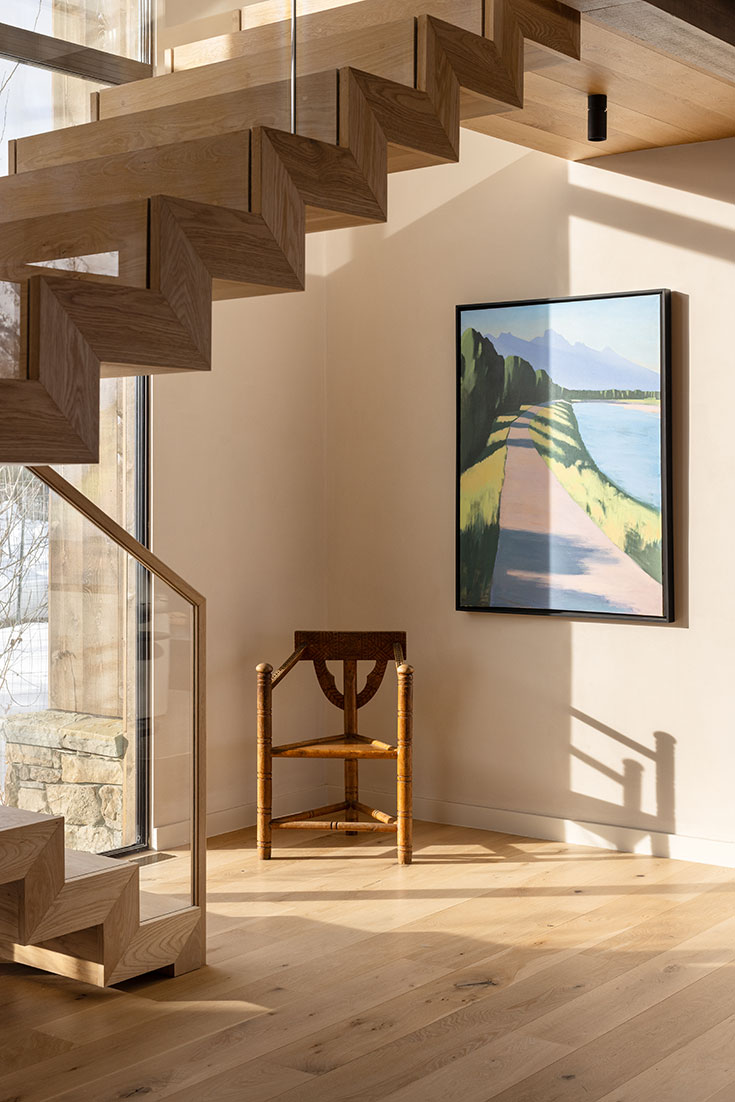
The design prioritizes clean lines and forms created with rough textures and raw materials like tight-knot, tongue-and-groove cedar siding; painted sheet steel; Montana moss rock; and standing seam metal roofs. Berlin composed an intentionally understated entry, but with an oversized reclaimed timber door that opens to frame the Tetons straight ahead, again making nature the focus.
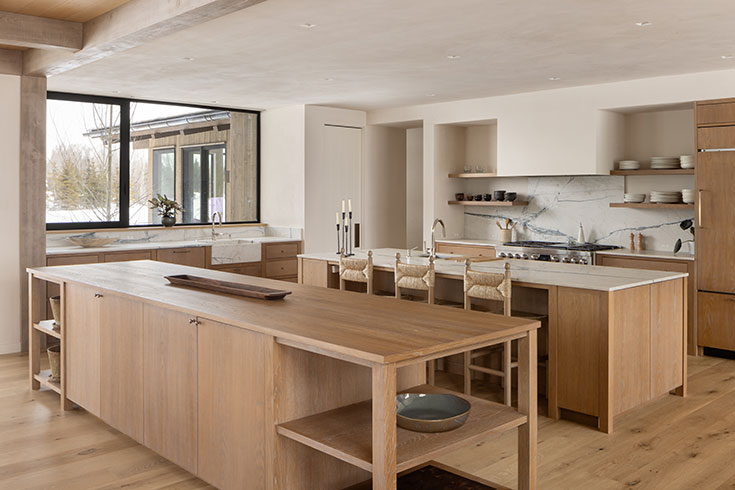
The layout features public spaces on the ground floor flanked by a guest wing and the primary suite with a statement-making stairway to a lofted second floor with guest bedrooms, an office, and a sun deck. Framed by a two-story window, the articulated sculptural staircase is a focal point—from inside and out. At night, the multi-tiered lighting installation hovering above creates a breathtaking design moment. Construction was an engineering feat: steel stringers were laser-cut from one-inch-thick plate steel and then clad in wood. The resulting impression is of delicate steps floating in space. “The stairs have the appearance of lightness, but the concealed support is substantial,” Zabriskie says.
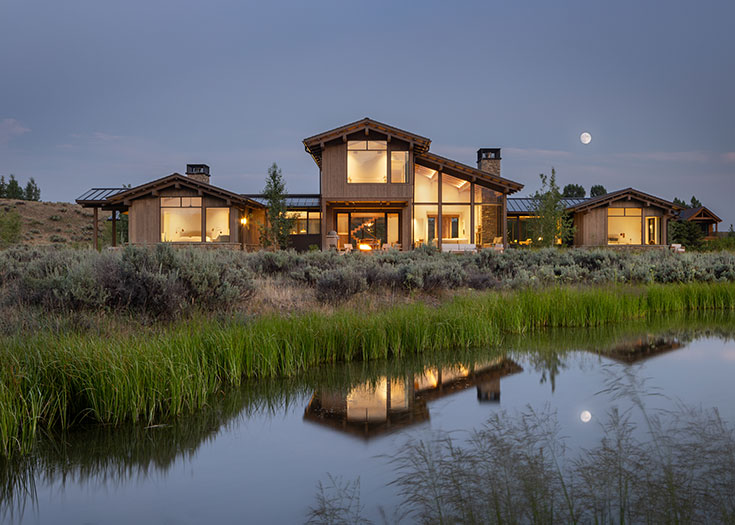
The stream that flows through the property, swelling to a pond in spring, was a prominent feature that Cairn Landscape Architects incorporated into the entry experience. “The clients loved the idea of connecting to the surrounding riparian ecosystem,” says Cairn Landscape Architects founder Hans Flinch. Instead of building a simple culvert, Cairn designed a wooden auto bridge over the creek. “Ecologically, this connects the stream better, and experientially you feel the wooden texture as you drive across. It gives it this whole feeling of entrance,” Flinch says.
“The house is intentionally modest, respecting and honoring this awe-inspiring place.”
—scott zabriskie, Berlin Architects
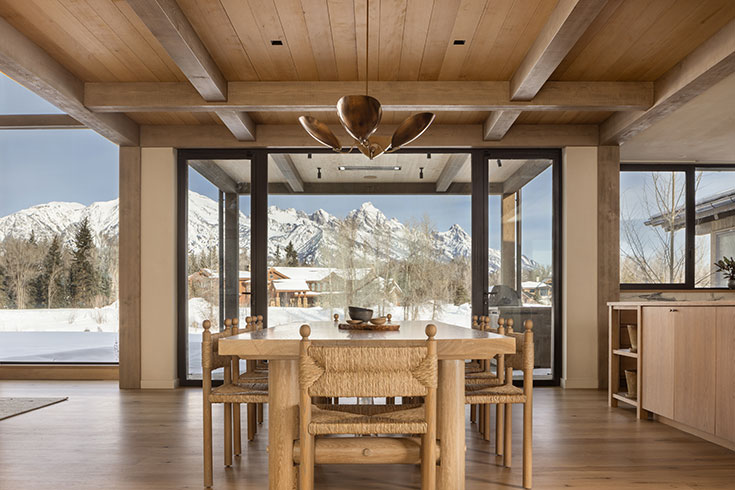
“The clients wanted outdoor living spaces to feel like an extension of the indoors,” Flinch says. “Each wing has its own distinct, contemplative garden that relates to the interior.” Flinch used a palette of primarily native plants, including aspen, spruce, and flowering shrubs for restoration and screening. The homeowners especially love the breakfast terrace situated near the entryway. “The home was originally conceived as a writing retreat, and the client wanted these intimate meditative spaces,” Flinch says. Cairn designed the space with low stone walls, custom-built recycled aluminum planters, and large-format frontier stone pavers. They filled out the garden with colorful pollinator-friendly perennials like catmint, columbine, and yarrow. “The major elements like terraces and trees were carefully aligned with elements on the building, creating a clear sense of rhythm and sense of ease, while the perennials were allowed to be a little wilder,” Flinch says.
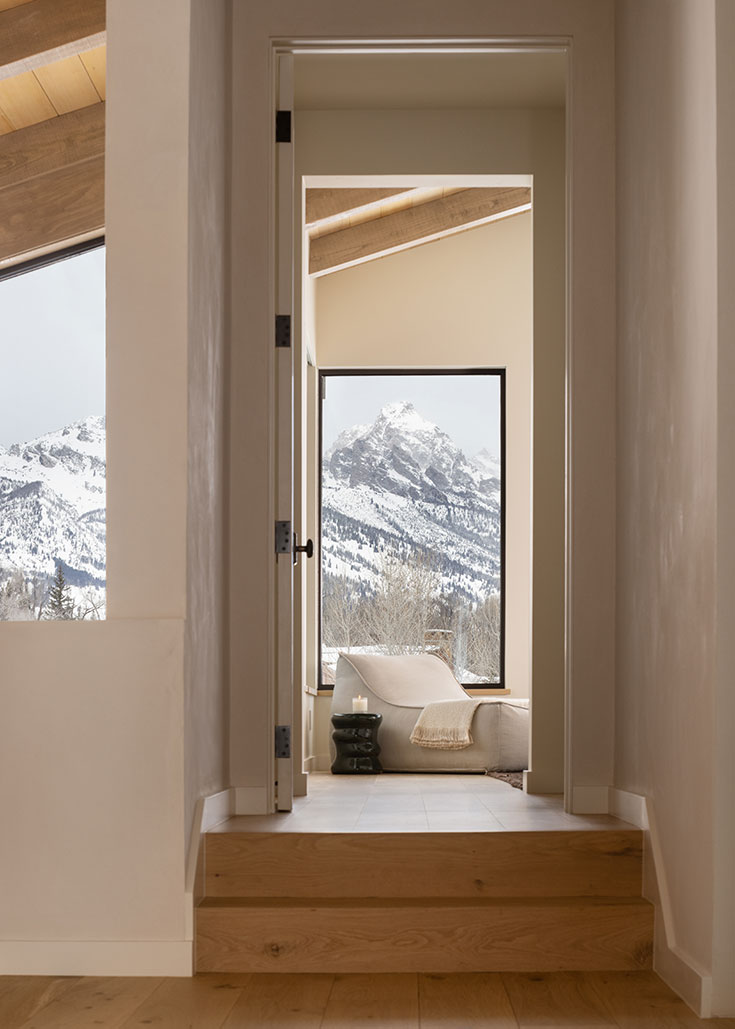
On the north side, Cairn imagined an outdoor extension of the great room with expansive views of the Grand Teton. They collaborated with Berlin to design a covered outdoor kitchen, a series of terraces, and a thoughtfully sized lawn with a gas-burning firepit. “Wherever possible, we used the same materials used on the building,” Flinch says. The spa tub, for example, is wrapped in the same Montana moss rock as the exterior wainscotting and the great room fireplace. “We wanted it to feel cohesive.”
Julia Leibowitz headed the project’s interior design. She chose natural white oak flooring and hemlock wood on the ceilings. The kitchen’s cabinetry features a flat-sawn white oak that’s been stained, cerused, and wire brushed. The textural American clay plaster on the walls reflects natural light throughout the day. “It was important to me that finishes were matte to fit the rustic minimalist aesthetic,” Leibowitz says. “We wanted to mimic what was going on in the landscape—and there’s nothing really shiny in nature.”
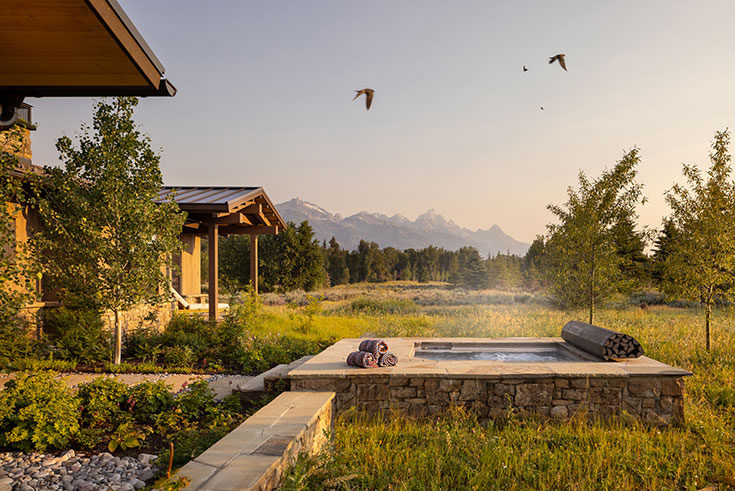
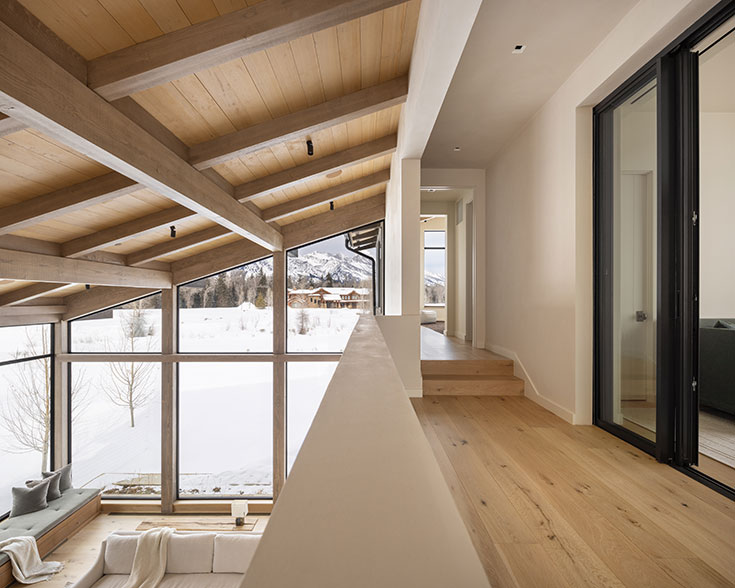
Furnishings are a mix of new, custom, and antique, including a 1930s Swedish monk chair and a 1920s Jacques Adnet table lamp. The custom 11-foot cerused-oak dining table, with its weighty timber base, counterbalances the futuristic patinated brass light fixture above. “I tried to pay tasteful homage to the Western setting while offsetting it with more modern elements,” Liebowitz says.
She also employed a serene, muted color palette inspired by nature, with pops of green that evoke the sagebrush. She upholstered the cushions of the great room’s window seat in a green Rogers & Goffigon silk mohair. Tucked next to the grand fireplace, it’s become a favorite perch—to pause, to write, to soak in the Teton views.
