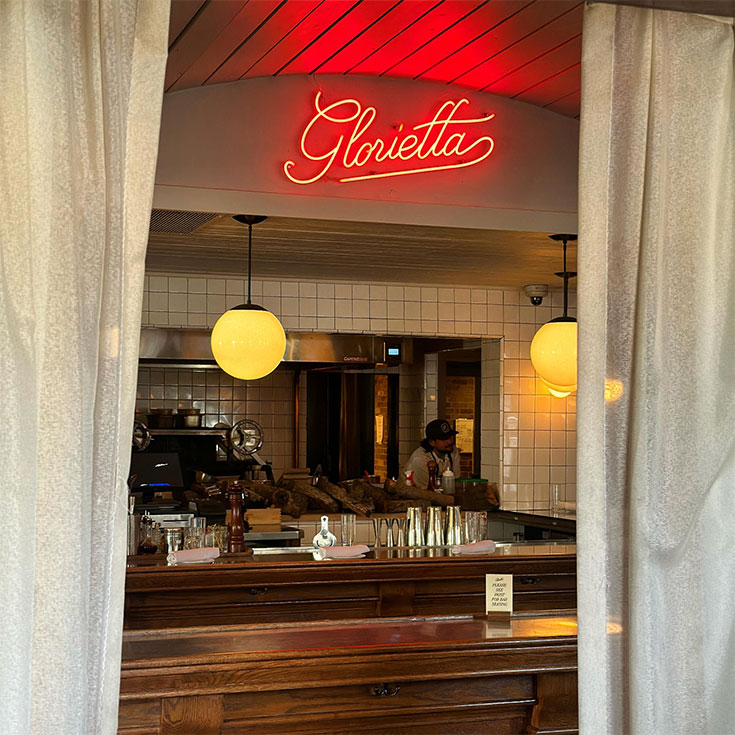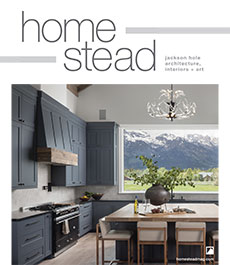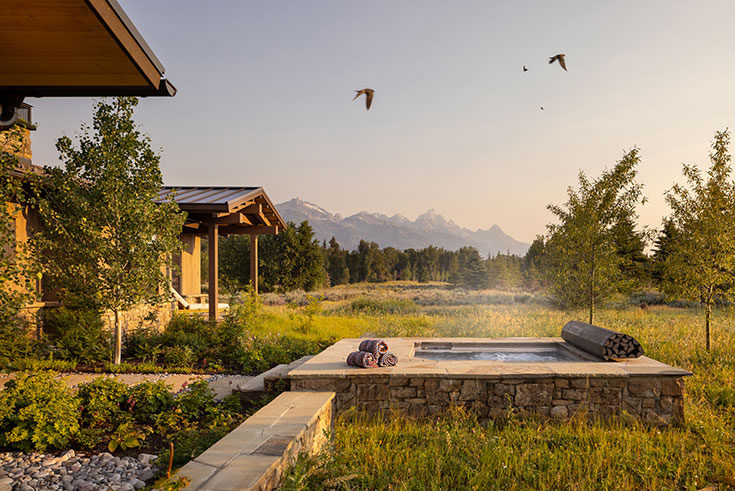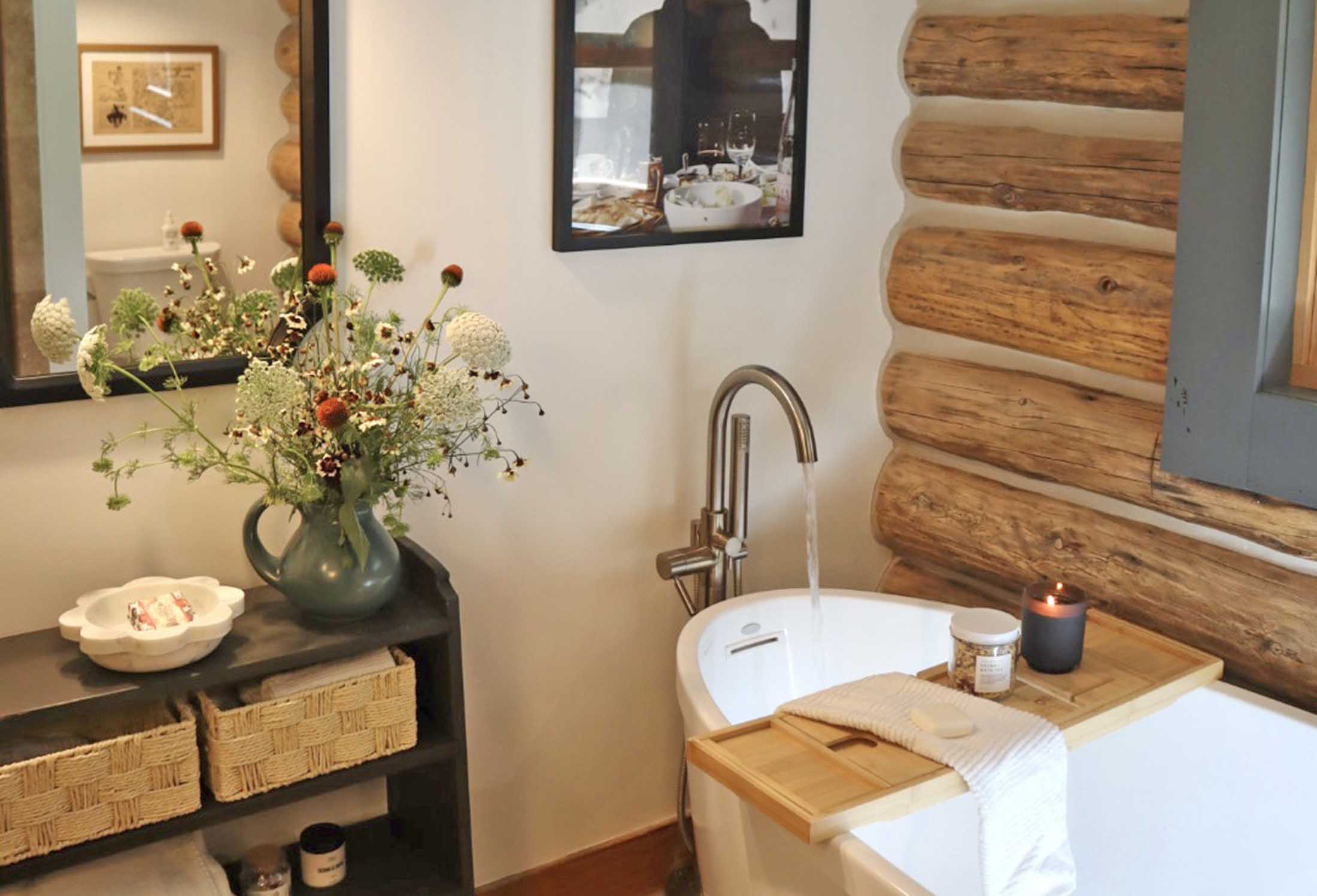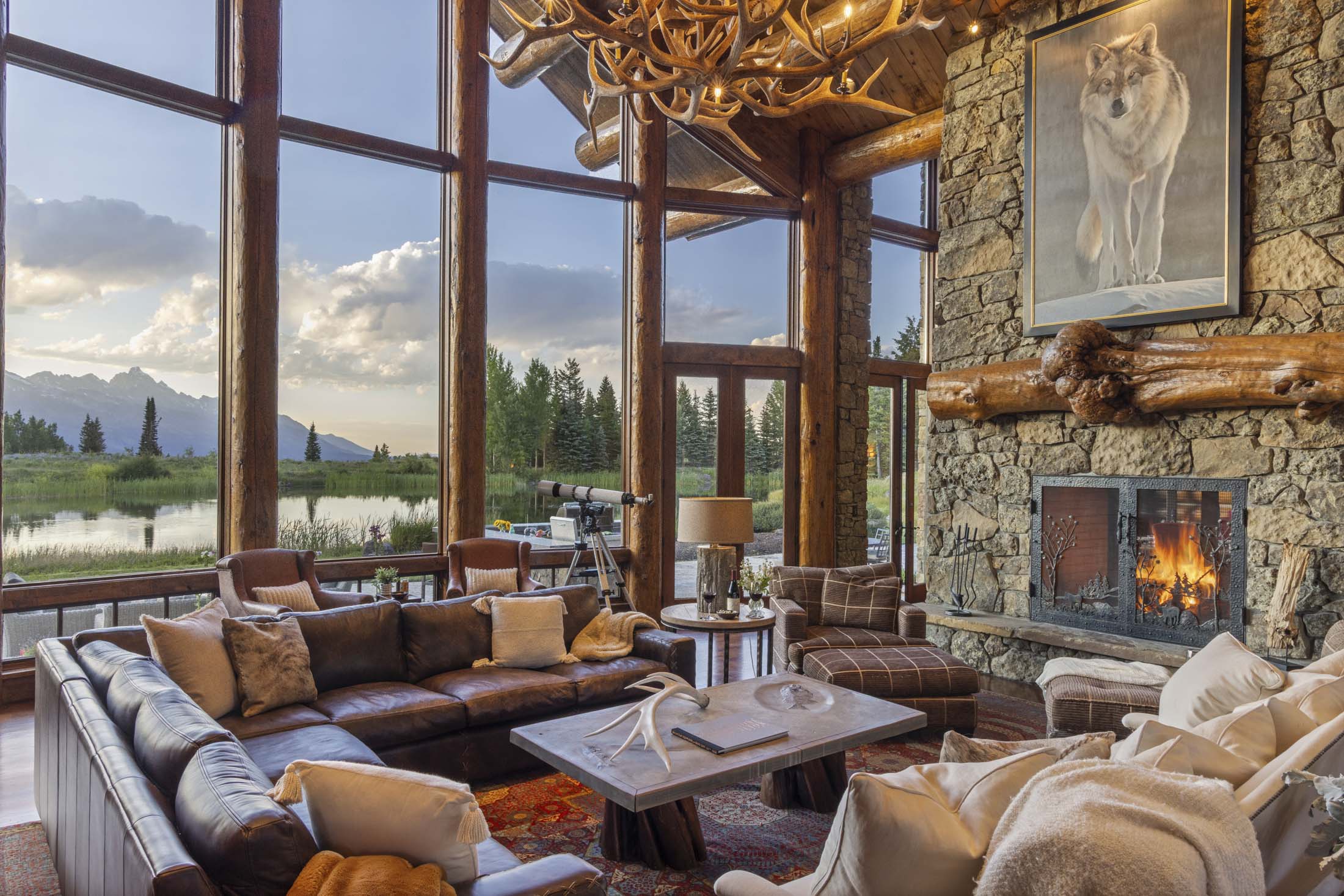As raw land in Jackson Hole gets more and more scarce, home buyers and owners increasingly find themselves asking whether it makes more sense to remodel or raze homes that sit on view-rich sites but don’t suit their life and/or style.
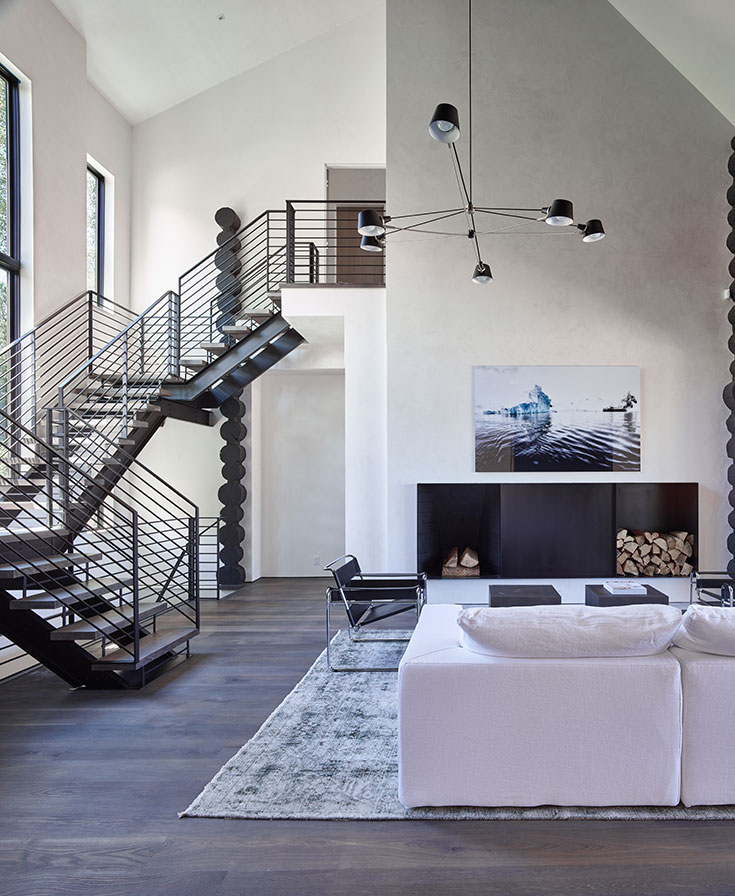
Story
Homestead Team
Buying a view-rich property with an existing home that doesn’t fit your style or program leaves you with two options: 1) remodeling or 2) removing the existing house and doing a new build. There are benefits and drawbacks to both, and the specifics of the existing home must also be considered. “You want to explore how thoughtful the design was and how well it was executed,” says Jamie Farmer, cofounder of Farmer Payne Architects. “If a home was enthusiastically designed and well-executed, it will maintain its value, even if styles change. Those are homes it might make sense to remodel, and they show why design is so important.”
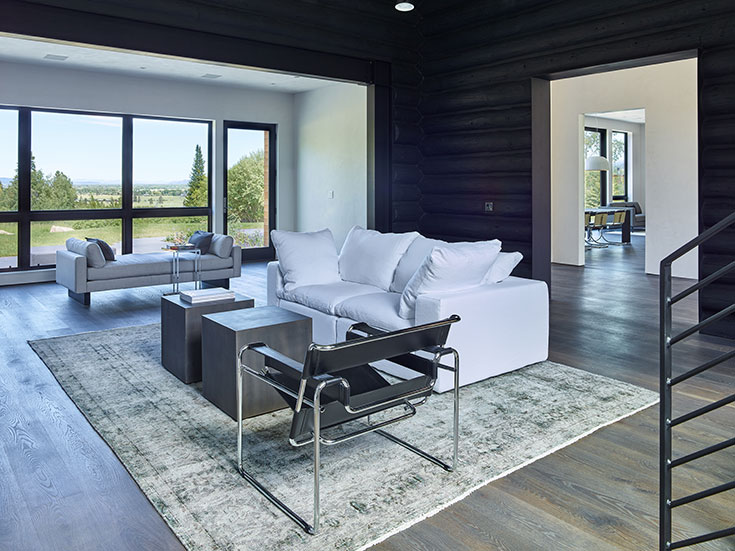
“The best way to bring character into a home is to remodel something that already has history and character.”
—Nada Jain, devoted remodeler of high-end family homes
But it’s not all about the existing house. Farmer says its design and construction need to be balanced with what clients require in the property. “As the scope of a project grows, the likelihood that the property’s highest value can be realized with a remodel diminishes. If you’re tearing a project down to the studs, the bones better be really good.” Before Farmer Payne goes for a gut remodel (or remove plus new build), they explore what Farmer calls a “surgical” remodel. “You can be selective and light on your feet and do just a handful of things and update materials to really enhance a space and achieve a more timeless design,” he says.
Here are a few other things to consider when making the decision about whether to remodel or remove an existing house.
Do you like a challenge?
“I would always say remodel,” says Nada Jain, who has done near-gut remodels on four luxury properties, including two in Jackson Hole. “I find the challenge of taking something that is already there and changing some things, and keeping others a more interesting process than starting with a blank slate, and it gives a house more personality and character.” Architect John Stennis, a principal at GYDE Architects, agrees. “While there can be cost savings in reusing a structure, what makes a remodel truly exciting is the challenge of renovation—bringing a client’s dreams and aspirations to life while preserving and building upon the existing character of a home,” he says.
“Remodels make sense when the structure is solid and aligns with the client’s vision, but if too much has to change, starting fresh becomes the better option.”
—John Stennis, principal at GYDE Architects
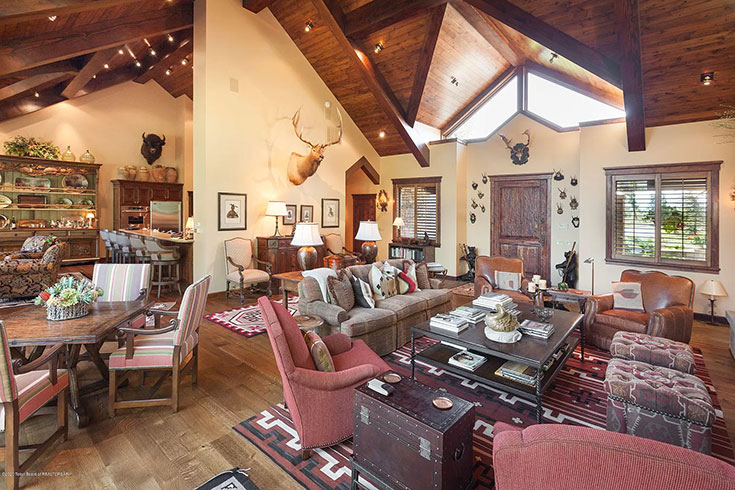
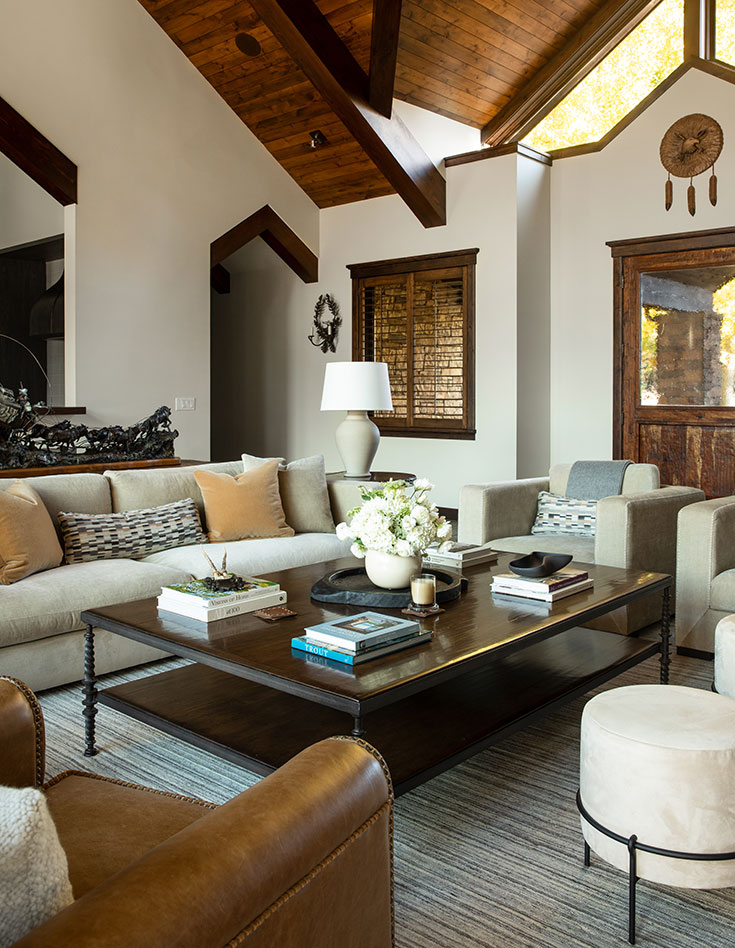
Jacque Jenkins-Stireman, who has been doing interiors in Jackson Hole homes for 27 years, 21 of these at her eponymous firm, says, “To be able to take something of quality and preserve and update it rather than creating the carbon footprint of a new build is something I love to do.” About a 4,456-square-foot home built in 2000 (and featured as a 2023 Homestead Dream Home) that she collaborated with Jenkins-Stireman to remodel, architect Alison Price says, “I am quite proud of how we evolved the story of this house—connecting the old with the new. It was a fun and deeply satisfying puzzle to solve.”
Sustainability
Carl Elefante, a former president of the American Institute of Architects (AIA), once said, “The greenest building is … one that is already built.” Architect Stephen Dynia, who founded Dynia Architects in Jackson in the 1990s, says, “I’m conscious of waste. If I evaluate an existing home and see that it is well constructed, oftentimes you can find ways to really transform something.” Stennis adds, “From a sustainability perspective, there are inherent benefits to keeping existing homes.”
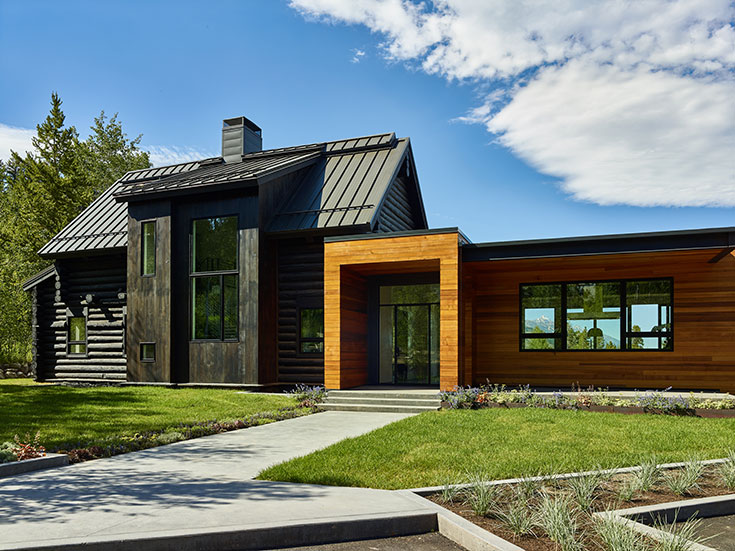
Construction and demolition waste accounts for more than 40 percent of the U.S. waste stream. According to the EPA, in 2018—the most recent year for which statistics are available—the U.S. generated 600 million tons of construction and demolition debris. Of that, 90 percent was from demolition; the other 10 percent came from construction. (To put 600 million tons in perspective—that is about the weight of the Great Pyramid of Egypt or the total collective weight of all farm animals on Earth.)
If it’s not possible to remodel an existing home, consider deconstructing it or allowing it to be relocated rather than demolishing it. Deconstruction involves dissembling buildings into salvaged parts that can then be reused elsewhere. Over the past several years, municipalities including Pittsburg, Pennsylvania; Portland, Oregon; and Boulder, Colorado, have even passed deconstruction ordinances that require certain types of buildings to be deconstructed rather than demolished.
“In the deconstruction world, we talk a lot about how we recycle cans, but then we throw away entire houses,” Anna Perks, founder of Perks Deconstruction, a Colorado company that specializes in taking apart a building piece-by-piece, told WBUR. “When we bulldoze, we are just completely wasting that material rather than giving it another life somewhere else. So, deconstruction is a way to transition to the circular economy, put that material back in the loop to get it reused.”
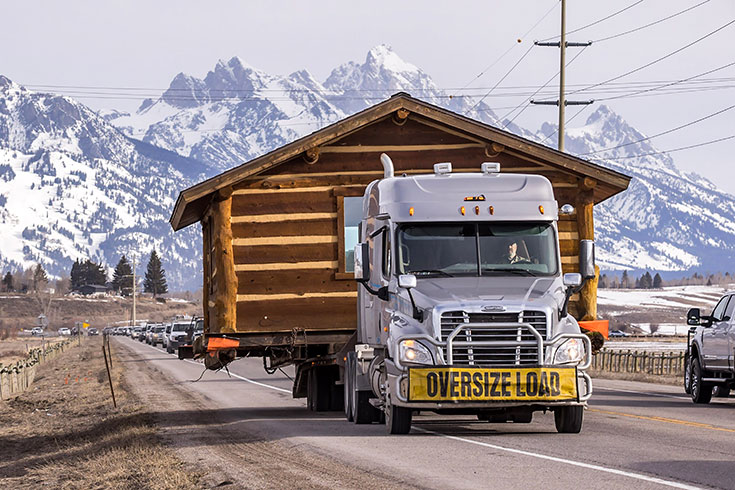
Even more sustainable than deconstruction is re-siting. Here in Jackson Hole, the group Shacks on Racks works to relocate and repurpose homes slated for demolition. Founded in 2018 by Esther Judge-Lennox, its mission is to match working families with homes planned to be demolished and, in the process, reduce waste. Shacks on Racks has helped relocate more than 40 homes, but that’s only a fraction of the number that have been demolished—more than 400 in the Town of Jackson alone since the town’s current permitting system began in early 2003. Teton County does not require demolition permits.
The Fabric of the Neighborhood
Renovation work can allow homeowners to work within the fabric of a neighborhood rather than erase it, maintaining a sense of place and history that can be lost in a complete rebuild. GYDE Architects worked with a homeowner to remodel and add onto a house built in East Jackson’s Gill Addition in 1955 by one of the early superintendents of the National Elk Refuge. “We focused on maintaining the character of the existing home while integrating additional square footage and modern aesthetics in a way that complemented the original structure,” Stennis says. One way character was maintained was cladding a 280-square-foot addition and elements of the main home, including a balcony off the over-garage guest house, in wood reclaimed from the 1955 structure.
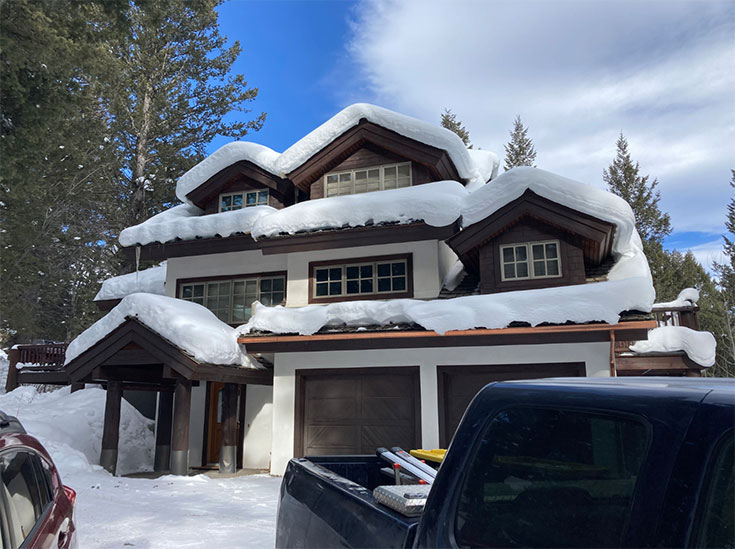
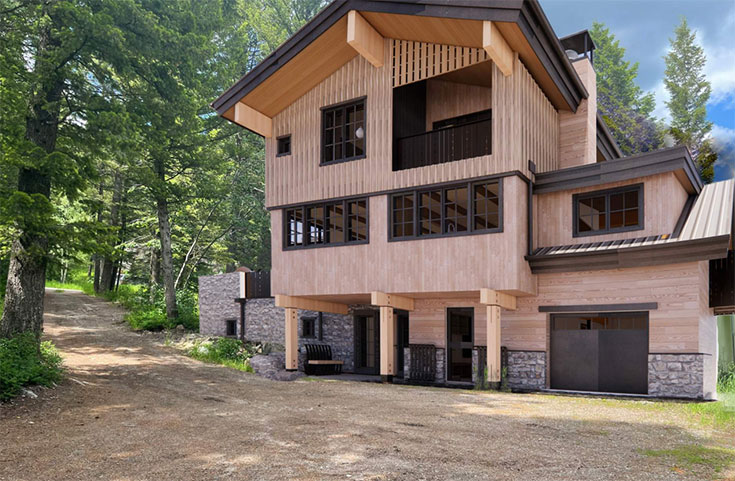
In Teton Village, where many older homes are ski chalets, GYDE worked with clients on their 1990s ski chalet. “Razing it was on the table at the beginning,” Stennis says. “In our studies we looked at whether we might accomplish their programmatic goals while retaining the existing structure. They loved the chalet style and wanted to keep that but also wanted enough updates that remodeling it was not the obvious solution.” In the end, GYDE kept the original home and came up with a design that built on its existing character and added more.
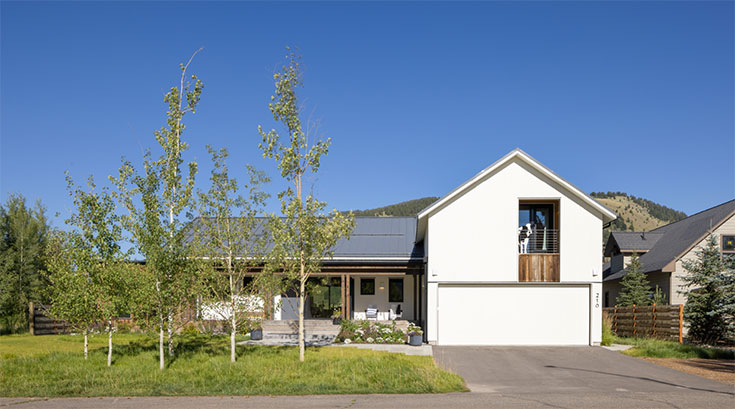
Homeowners off Fall Creek Road bought and remodeled the one-bedroom log cabin (plus a detached garage) on the hillside below their own home because “we looked down on it and drove by it every day and always thought it could become so much more,” says the couple, who have done new builds, additions to existing structures, and both gut and superficial remodels. “From the beginning, we wanted to remodel this home and not bulldoze it. We had a very specific idea of what we wanted to achieve—keep the original log cabin and combine it with a new modern structure.” About halfway through the project, their GC did ask if they’d consider bulldozing it, though. “He felt it would have been an easier road,” they say. But the couple stuck to their original plan, and the result “had so much more character than a new build would have had,” says Stennis, who was project manager on this remodel. To update the log cabin, the logs were painted black. “The log served as a counter element to the more modern connector that was added and, even though the logs were painted black, they had a warmth and character that you wouldn’t have gotten with walls painted black,” Stennis says.
Cost
Traditionally, there has been a cost advantage to remodeling over a full tear-down and new construction. “But with labor and material costs so high, that gap has really narrowed,” Stennis says, citing a current project the firm is working on. “Initially, we explored a big remodel and addition, but once we ran the numbers, the client realized that for about 20 percent more, they could build a brand-new home that met 100 percent of their goals instead of just 60 to 70 percent.
For those looking to maximize the investment value of their home, “new construction captures a premium here,” says real estate agent Jenkins. “New construction will almost always amplify the value of your investment, and with today’s costs, it might only be 5 to 10 percent more expensive than a complete remodel.”
Whether a remodel or new build, “anyone buying in this market needs to be in it for the long haul and ready to take on the costs of building in a remote mountain town with limited resources,” GYDE Architects’ Stennis says.
Creative Re-use
At Glorietta Trattoria, a concrete slab THAT was formerly a garage floor became the perfect base for a commercial wood-fired grill.
What has been Glorietta Trattoria since 2017 started out as a house in the early 1900s. “It had been added onto three different times,” says architect Jamie Farmer, cofounder of Farmer Payne Architects and the architect that helped the restaurant reimagine the space. At the start of the project, remodeling and razing the house were both on the table. “We went through it with a structural engineer and determined that it was salvageable and that we could make it work as a restaurant,” Farmer says.
Not only is the resulting remodel one of the coziest dining spaces in the valley—it really feels like you’re visiting the home of a fabulous Italian cook—but Farmer was able to make one of what could have been the space’s biggest idiosyncrasies into exactly what the restaurant needed. What had been the home’s garage had a concrete floor that could have been covered with tile or wood flooring, but the restaurant wanted a wood-fired grill/oven, which, for safety and structural reasons, had to sit on a structural concrete slab. “We came up with a solution that placed this in the old garage,” Farmer says. The next time you go to Glorietta, take a closer look at this oven. “The two openings—the fireplace and the entrance to the kitchen—were the two original garage doors,” Farmer says. “It is an interesting relic of the original design.”
