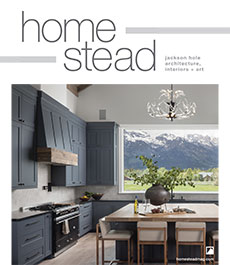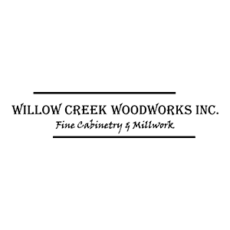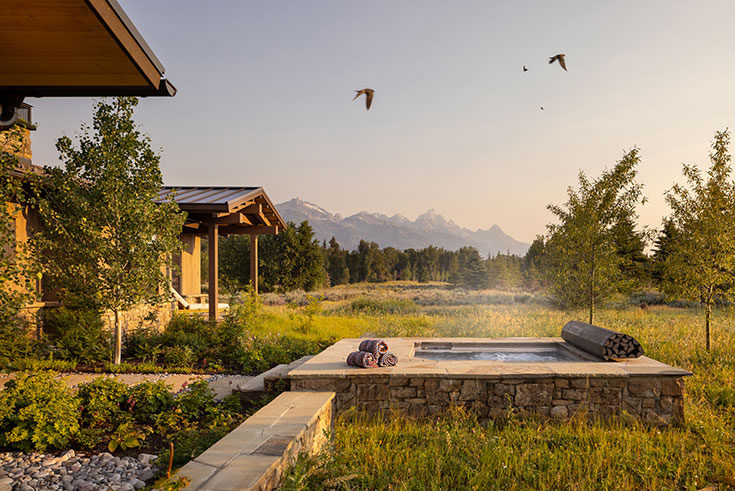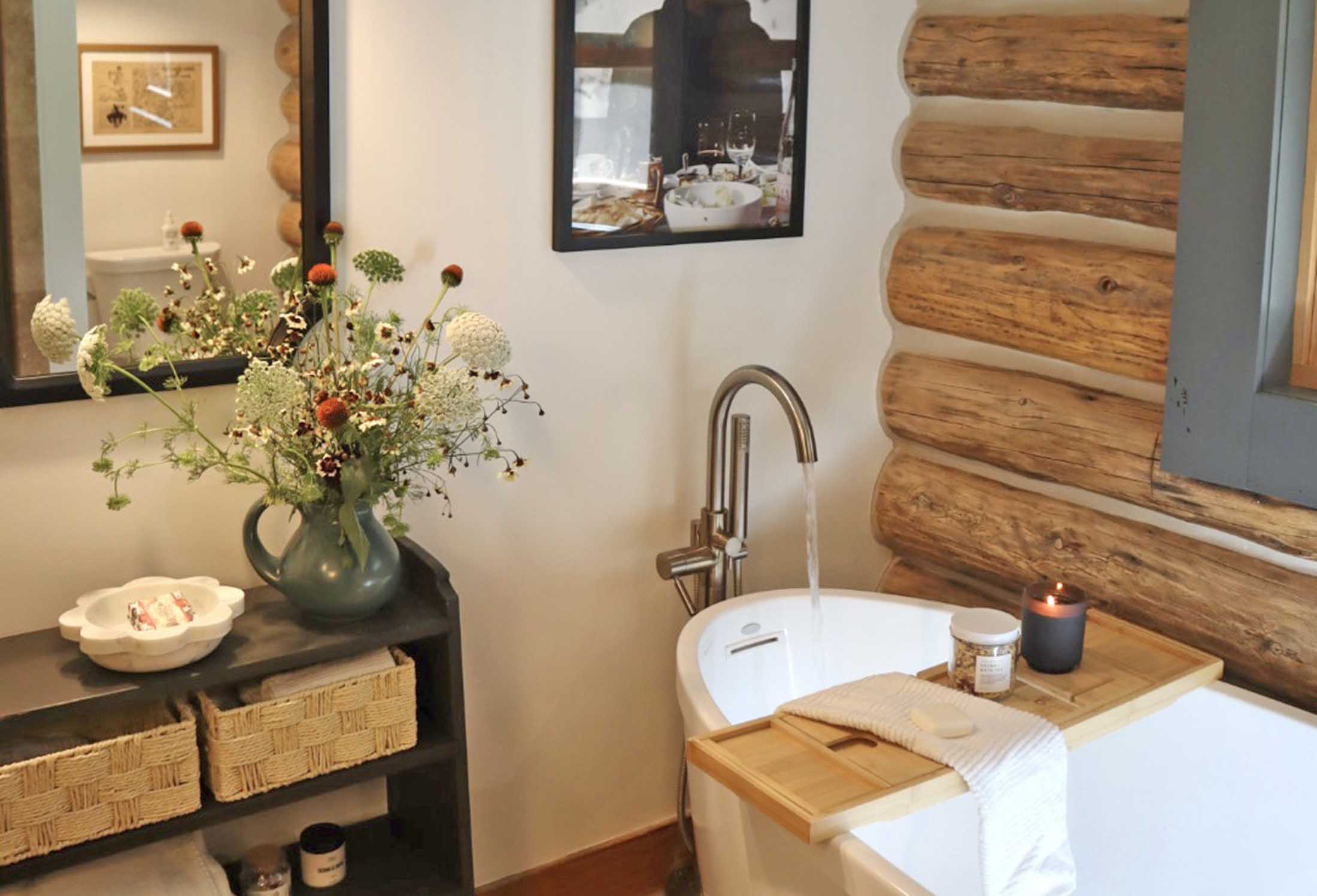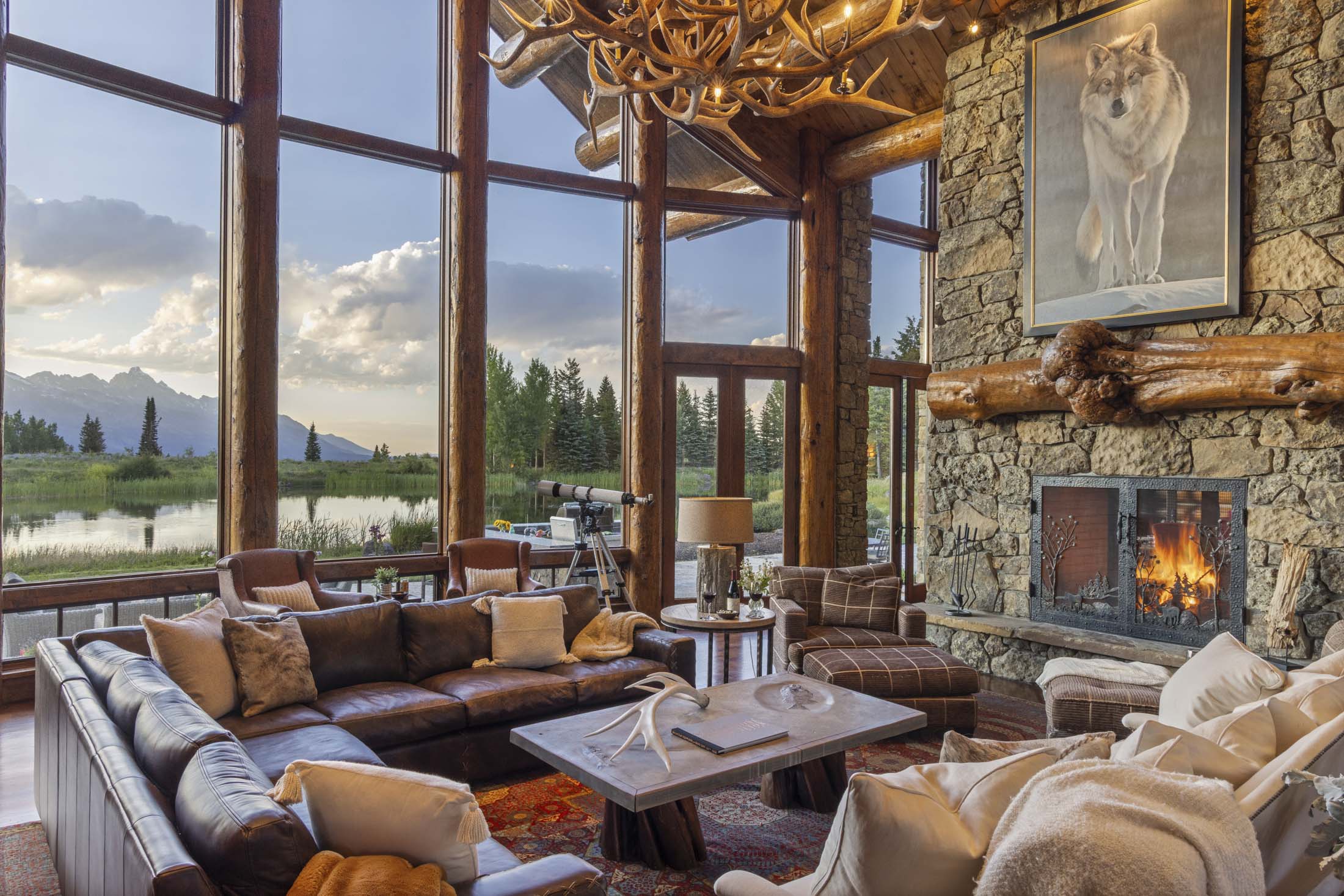Ankeny Architecture and Design and Helius Lighting Group collaborate on an East Jackson home informed by the clients’ deep understanding of what they want.
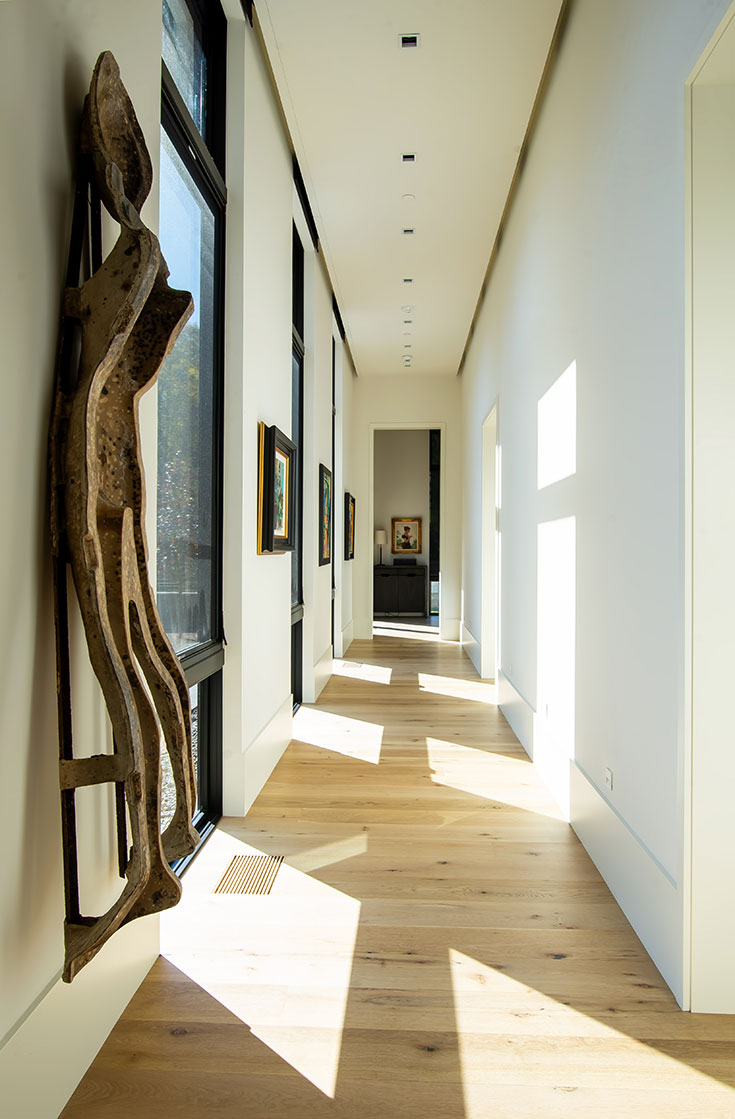
Story
Dina Mishev
Photos
Melinda Duquette
Ankeny Architecture and Design
ARCHITECTURE
ankenyarchitecture.com
Willow Creek Woodworks, Inc.
WOODWORK
willowcw.com
Helius Lighting Group
LIGHTING
heliuslighting.com
While the couple knew what they wanted, “it was a challenging site,” the architect says. “It faced three streets, including busy Broadway.” Siting the more private entrance side of the house up against the Gill Addition neighborhood and orienting the larger back windows out toward Broadway Avenue and Snow King views was an easy choice. “And then we’d have a nice buffer of landscaping between the back of the house and Broadway,” Ankeny says.
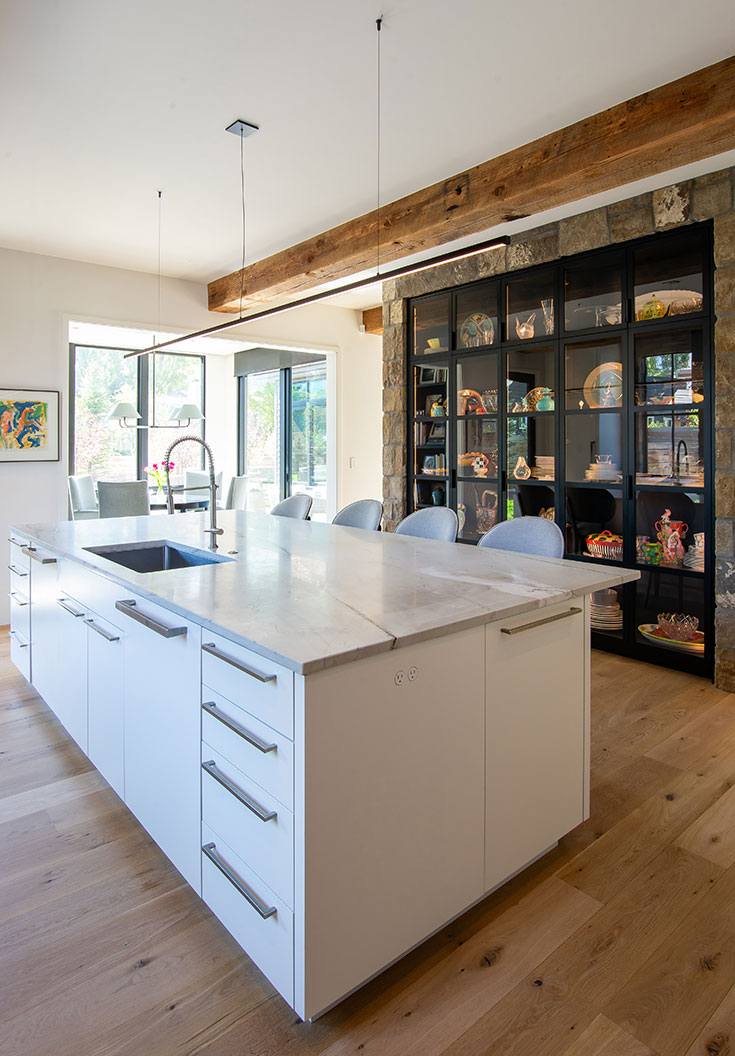
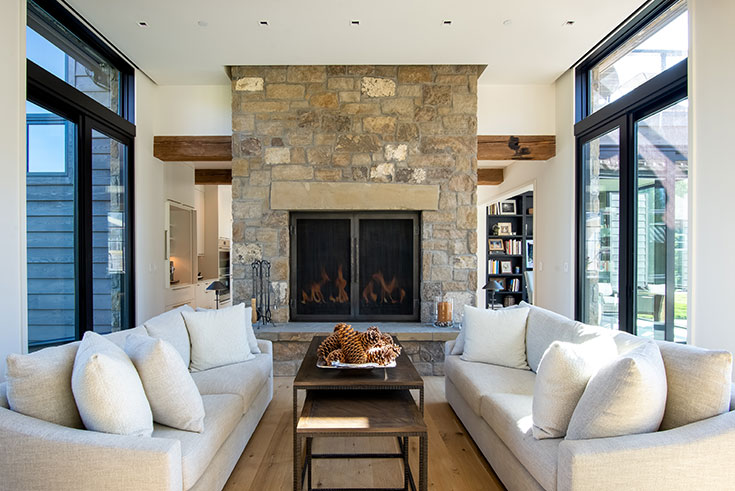
Inside, the couple knew they wanted the kitchen, great room (with a wood-burning fireplace), and primary suite on the first floor. They wanted the latter to have an oversize walk-in closet and his-and-hers bathrooms that opened to each other. The second floor has a sitting room with a covered terrace and a guest suite. Ankeny devised the house as two staggered “bars”—one with the one-story primary suite and the other with the two-story guest suite—connected by a one-story great room and entry. “The building itself is not symmetrical, but it is balanced, and elements inside of it, like the great room, are symmetrical,” Ankeny says. “The home has clean lines, lots of natural light, and a limited and natural materials palette.”
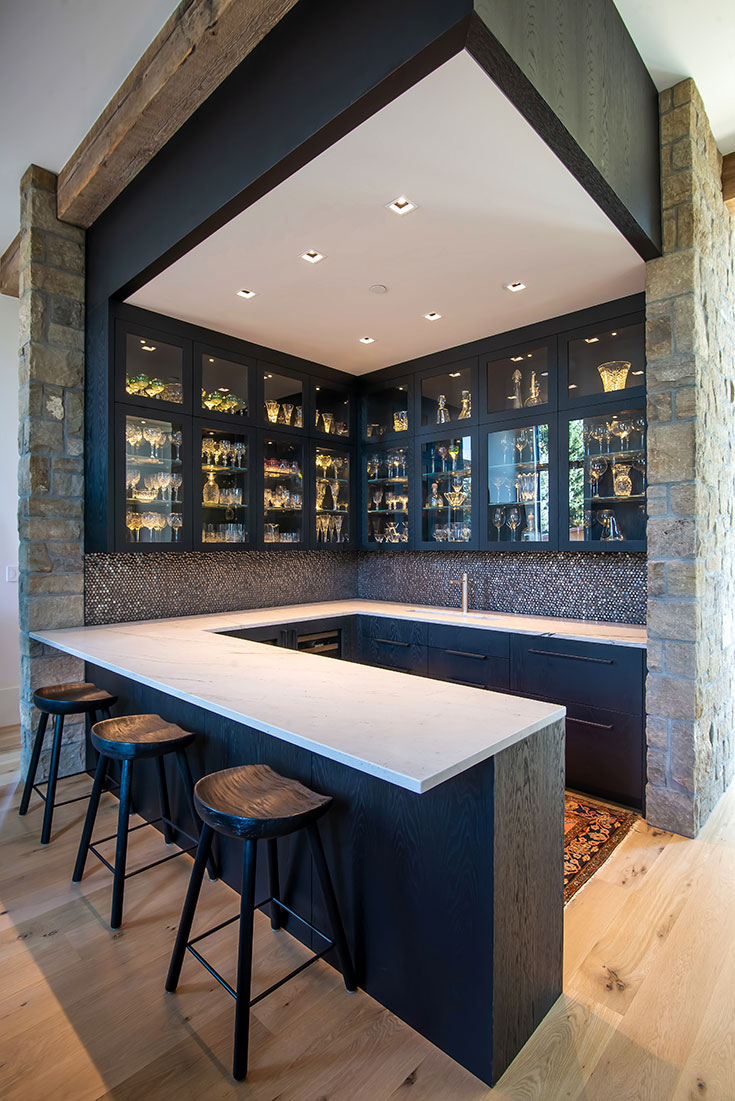
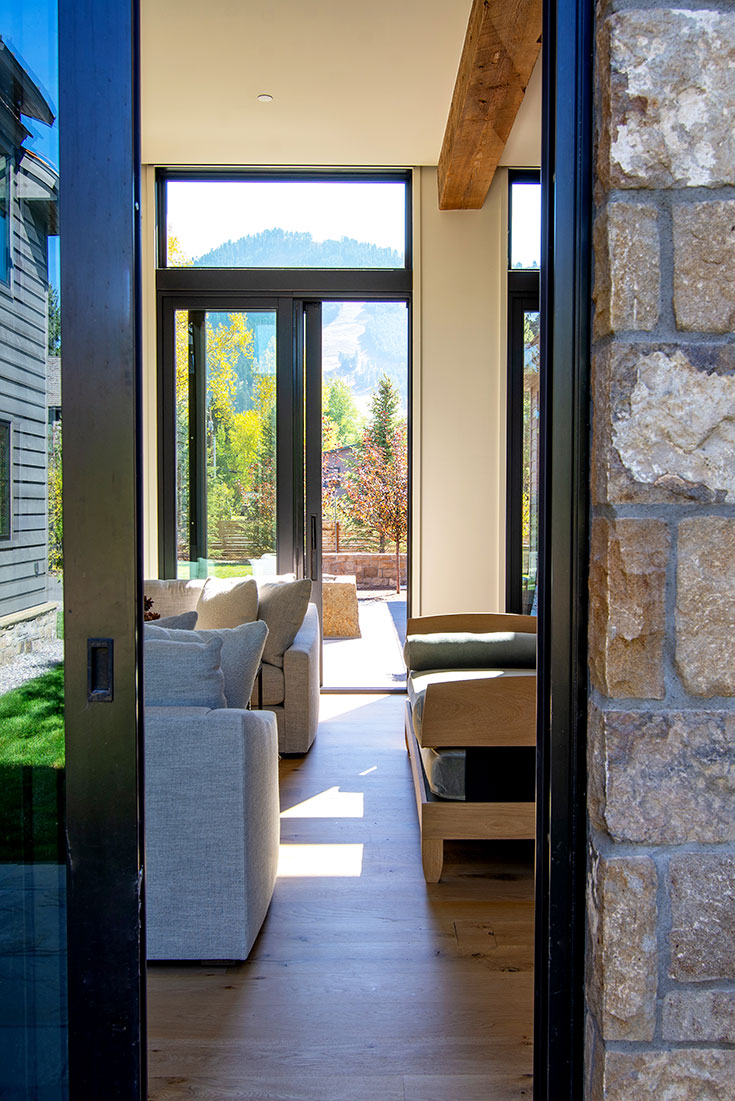
“The home has clean lines, lots of natural light, and a limited and natural materials palette.”
—shawn ankeny, ankeny architecture and Design
The Heart of the House
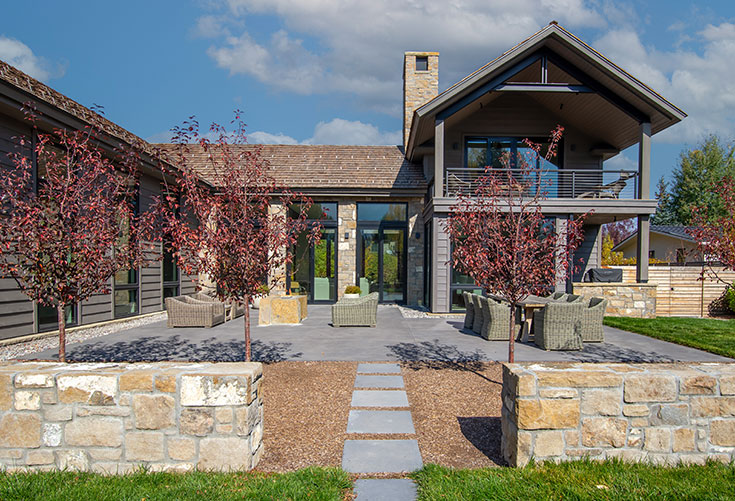
Early in the design process, there was no doubt that the heart of this home would be the great room, even if the clients instructed Ankeny not to make it “too big.” Anchored by stone-clad walls at either end—one of these is the requested fireplace—the long sides are glass. Each of these glass walls is three doors that slide open. “The permeable sides let the landscape in, but in winter you can keep the doors closed and feel cozy,” Ankeny says. Helius Lighting Group’s program in this space emphasizes the twin stone-clad walls. “The lighting is focused on the two key end walls. This emphasizes this architectural element while allowing the rest of the room to remain soft and cozy,” says Jarron Pew, a partner at Utah-based Helius Lighting Group. Auto shades with integrated pockets line the glass sides.
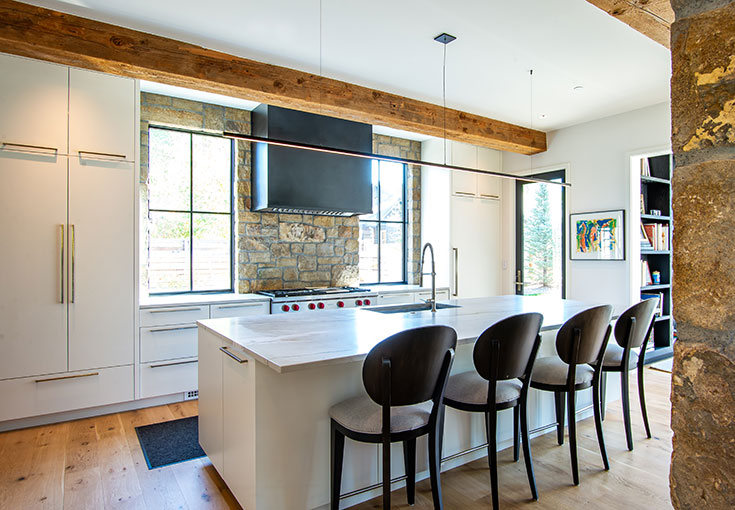
Adjacent to the great room is a bar. “The clients love entertaining,” Ankeny says. “A bar where they could do this was an important space, and it serves as a connection between the great room and more private sitting room.”
Although based in Utah, Helius Lighting Group does the majority of its work, which is primarily in luxury residential and commercial spaces, in Jackson Hole. “We’re really focused on serving architects and interior designers,” Pew says. “Everything is geared around helping the architecture come to life the way the architect wants it to while also reflecting the client’s priorities.”
High Ceilings
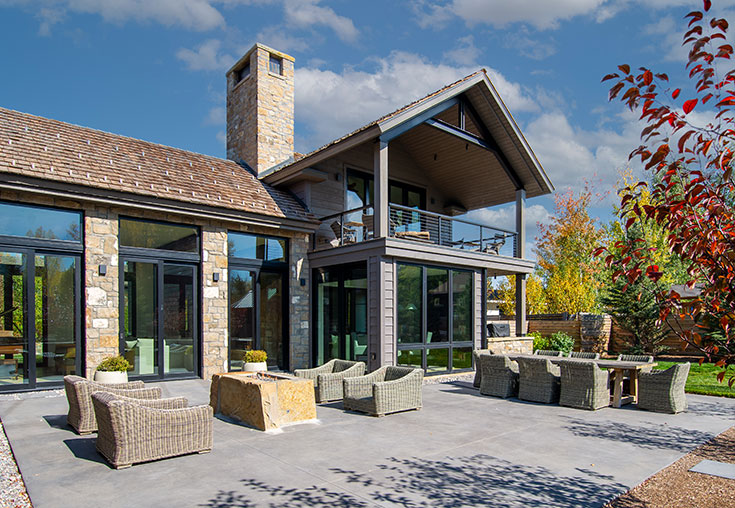
“The clients really wanted 12-foot ceilings everywhere,” says Ankeny, who had never done that in a project before. (“Usually I have step-down halls and lower ceilings in bedrooms,” the architect says.) “It gives the house a very grand feeling and just lets in so much light.” Scaled to match the ceiling height, a 12-inch-tall baseboard was used throughout the home. All of the natural light worked well with the client’s ask that there be minimal recessed and architectural lighting. “This was a unique project because the client really loves table lamps and is comfortable with them providing most lighting,” Pew says. “Recessed lighting was kept to a minimum to provide simple accents, or to focus on needed tasks. Generally, this project has less recessed lighting, which provides a softer feel.”
There is one area with nine-foot ceilings, the breakfast nook. “It’s not that the ceilings here are low, but the difference between this space and the rest of the house just makes this space that much more intimate,” Ankeny says.
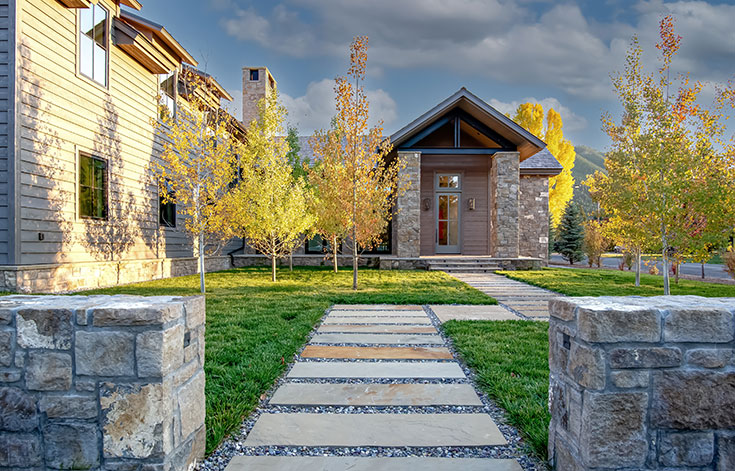
For the Dogs
A fun, and not a wholly unusual, request in Jackson Hole where homeowners really love their dogs was for all of the rooms on the main floor to open to the outside and for windows to go down to the floor. “The house had to open to the outside from the primary suite, the great room, the kitchen, and the dining room for the dogs,” Ankeny says. “And they wanted a big backyard for the dogs, which was nice because it also put the house farther from Broadway, which is a busy street.” Why windows to the floor? “So the dogs can see out,” Ankeny says.
Hidden in Plain Sight
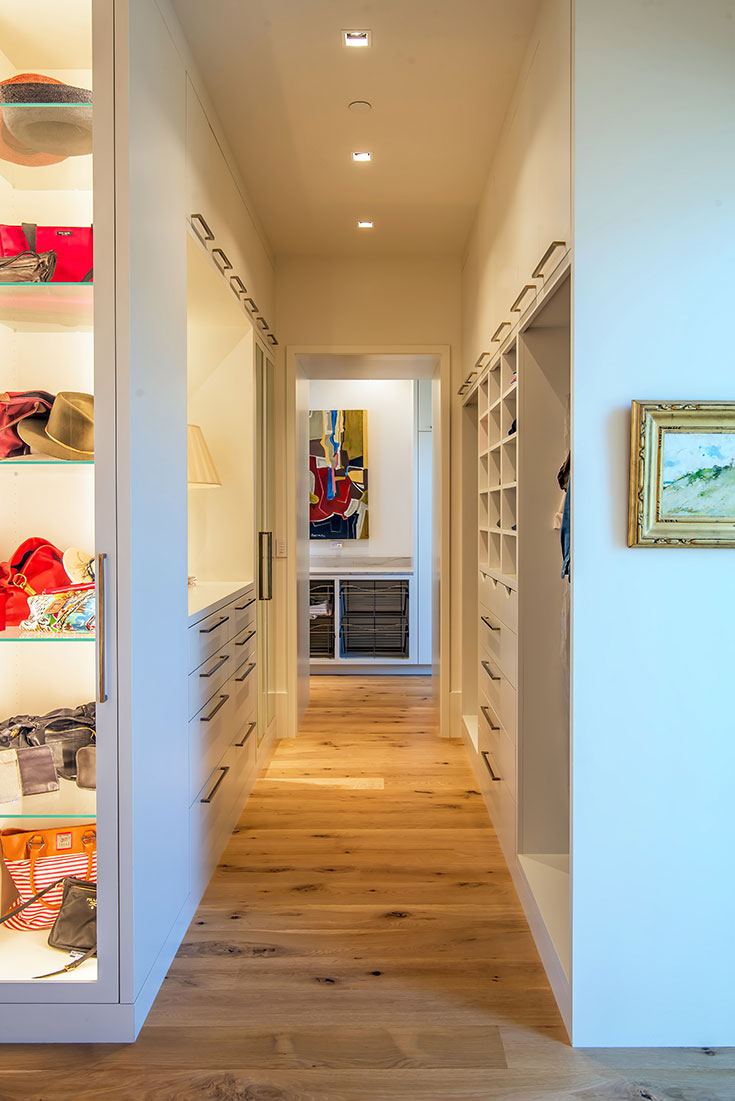
The clients wanted most things built-in. “There are cabinets in almost every room,” Ankeny says. “And they really contribute to the contemporary nature of the house. Everything can be hidden behind flush cabinets.” Even lights are hidden in the cabinets. “In the primary closet, Jaxon [Ching, of Willow Creek Woodworks] built lights into the millwork instead of us planning for fixtures on the outside aimed in,” Pew says. In the kitchen, lighting in the display case makes it a decorative feature of what Pew says could have been a dark hole. “The integral cabinet lighting brings depth to the room instead of it being a cabinet wall that is a light void. [Jaxon] did a great job,” Ankeny says.
