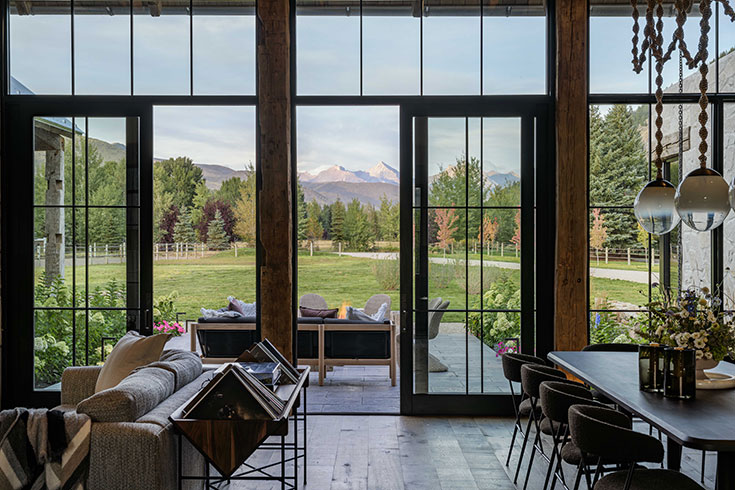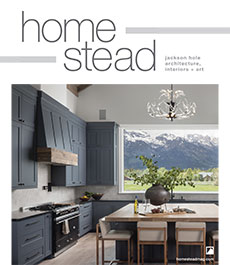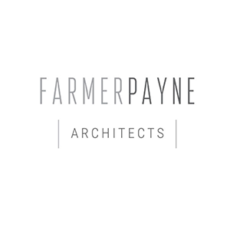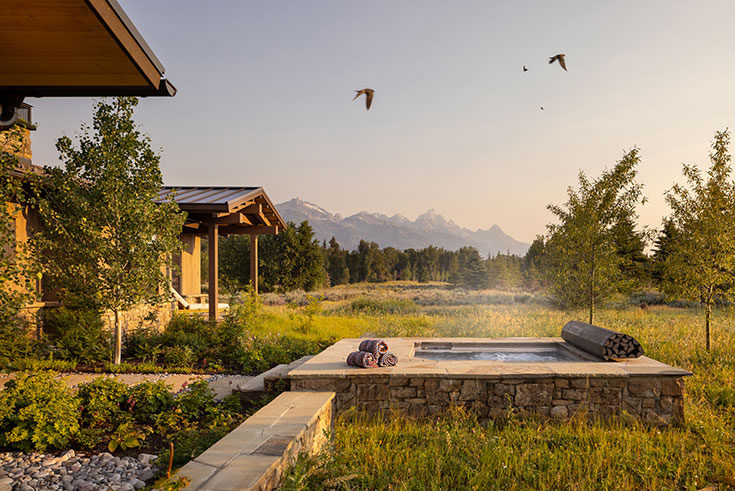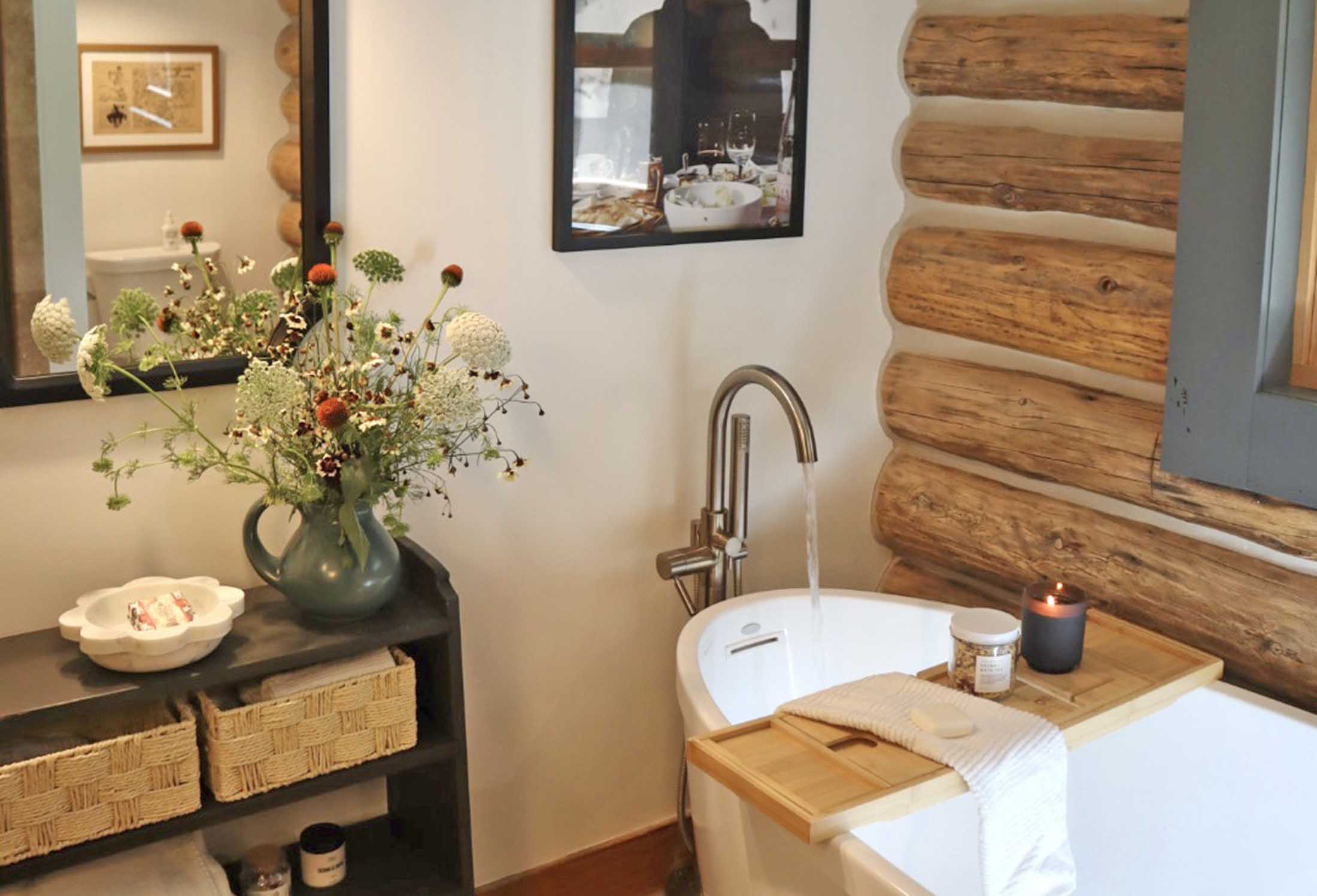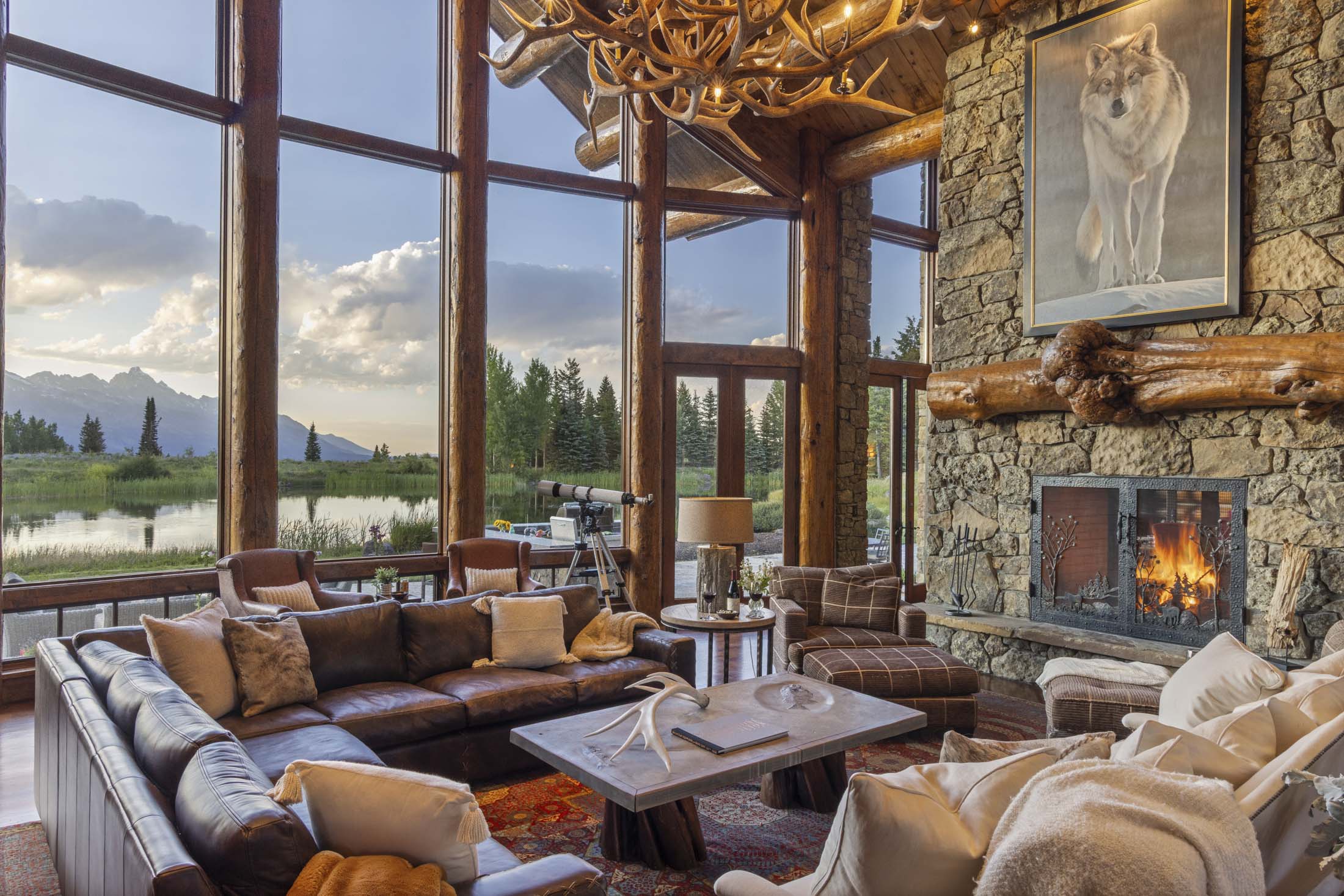A horse property outside of Sun Valley is all about place—and the client.
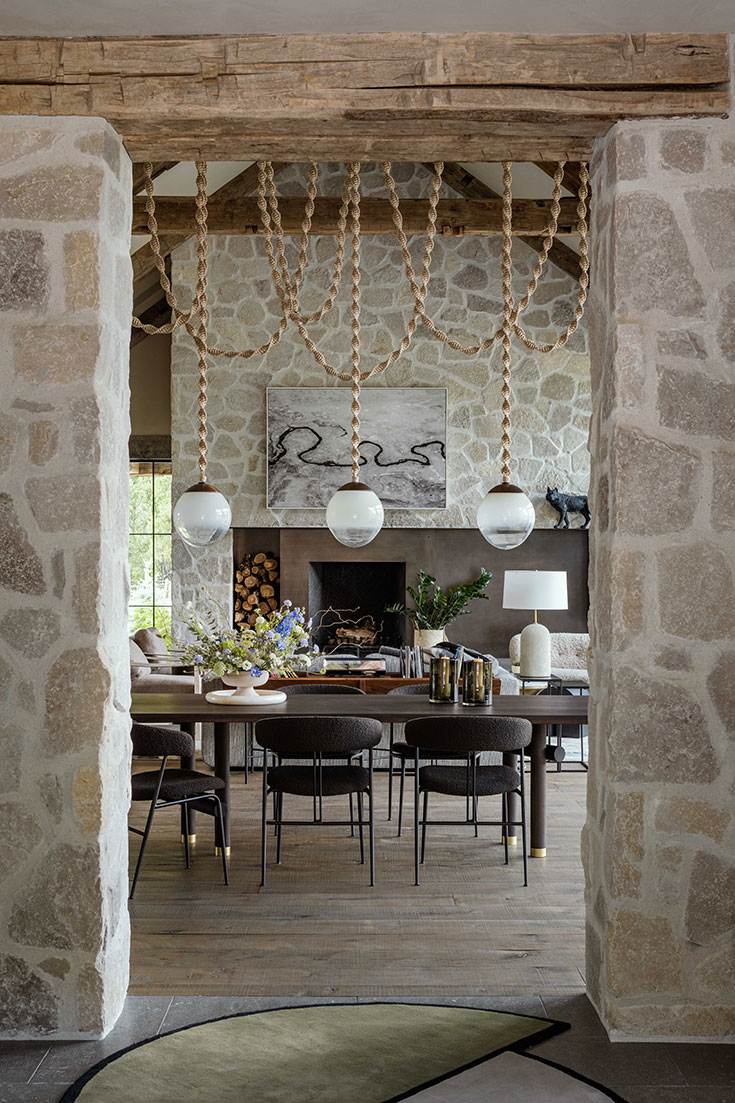
Story
Helen Olsson
Photos
Gabe Border
Farmer Payne Architects
ARCHITECTURE
farmerpaynearchitects.com
Pioneer Ranch, an 4,832-square-foot residence on a five-acre horse property with forever views of the Pioneer Mountains, responds equally to its site and its owner, interior designer Jennifer Hoey, principal at Suede Studio. “Doing the personal home of an interior designer that we had previously worked with on many projects was fun,” says Aaron Belzer, Farmer Payne’s director of design. Hoey says, “Since I’m in the industry, I work with architects all the time across several states. I chose Farmer Payne because I knew they would enjoy being collaborative. They are also excellent at listening, implementing, and offering creative concepts.”
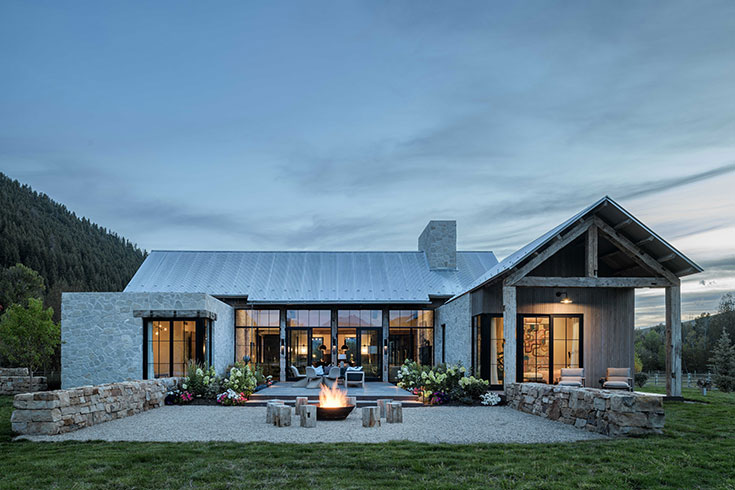
Payne and Belzer say Hoey came in with several very specific ideas, including the statement light fixture above the dining table in the great room. “Usually we select a light fixture to fit the space, but in this instance, the light fixture informed the architecture,” Belzer says. Other asks included a window next to the bathtub in the primary bathroom. “She wanted to be able to look out at the horse pastures,” Belzer says. There were also spaces designed for particular pieces of artwork. A defining aesthetic was timelessness. “She wanted it to look and feel like it had been there forever,” Payne says.
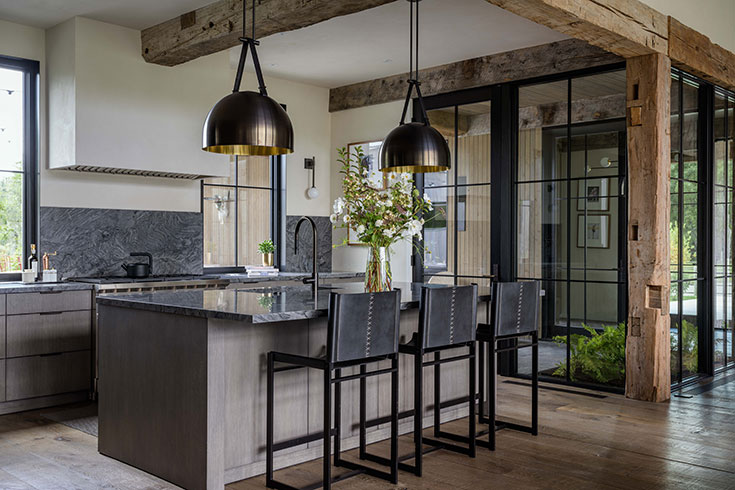
The end result is a drawn-out, joyously rambling ranch-style home that seamlessly integrates rustic charm and contemporary elegance into spaces that fit the property and the lives of the client and her family. Hand-hewn heavy timbers and stone with pronounced grout joints make the home feel like it has endured the test of time. Clean lines and wood and stone in sun-bleached tones bring minimal and modern vibes. “We think it was a successful collaboration with a fun and different end result that is timeless,” Belzer says. Hoey agrees. “I enjoyed our team approach and was very pleased with the outcome,” she says.
“The goal is for every project to have a sense of place that fits the client.”
—jamie farmer, Farmer Payne Architects
Farmer Payne has offices in Sun Valley, Idaho; Jackson, Wyoming—Farmer leads this office—and Shreveport, Louisiana. “Our various offices are in unique geographical locations that require us to understand different climates, architectural history, vernacular, regional economies, and building practices,” Farmer says. “But the goal is for every project to have a sense of place that fits the client.”
