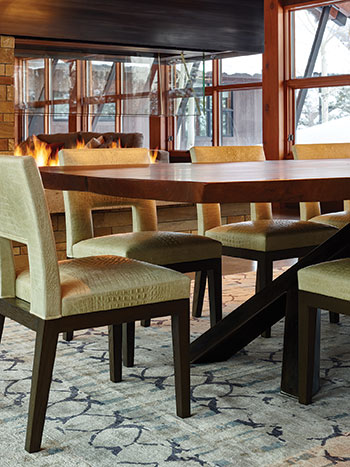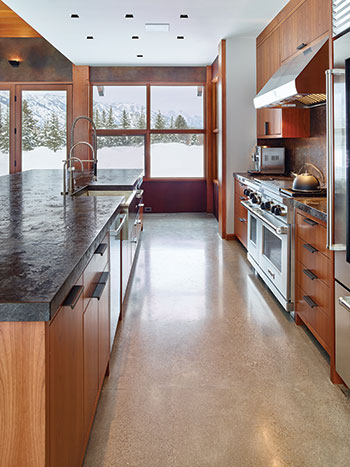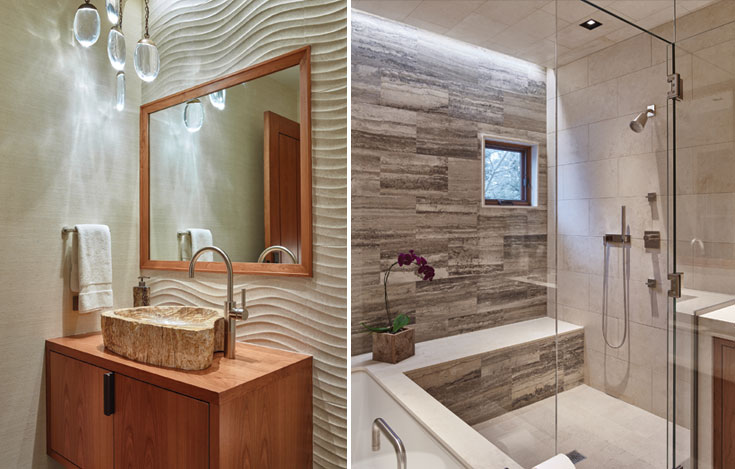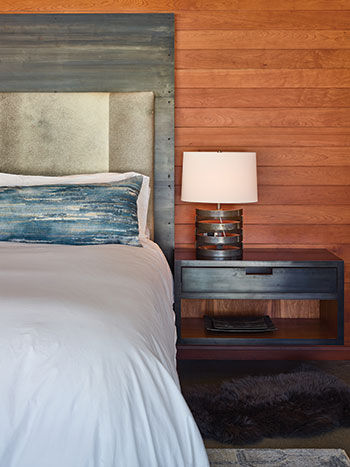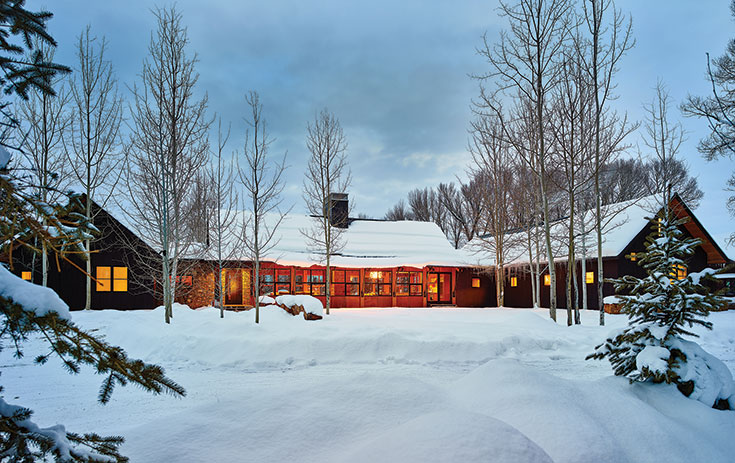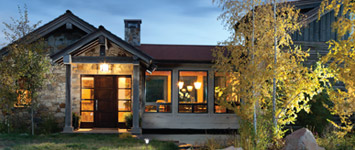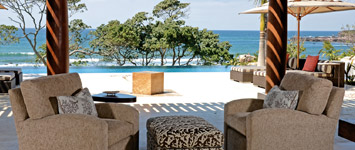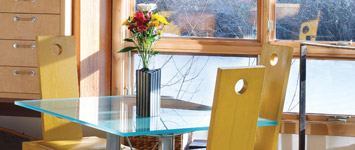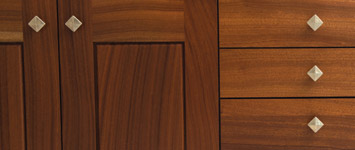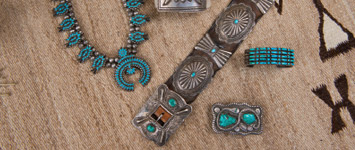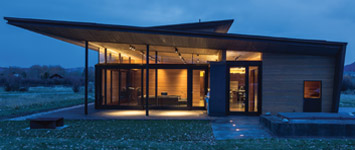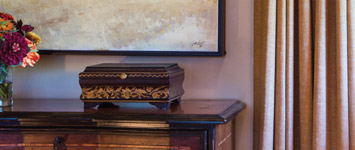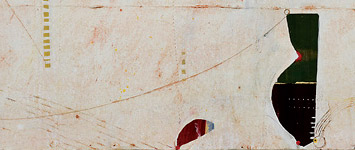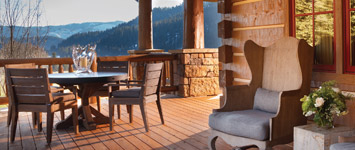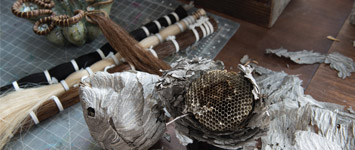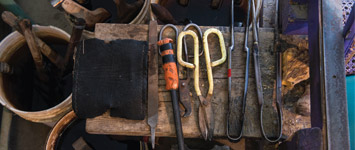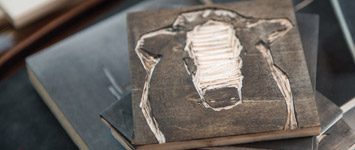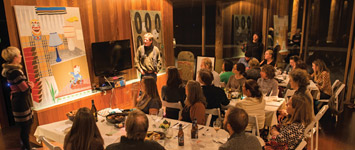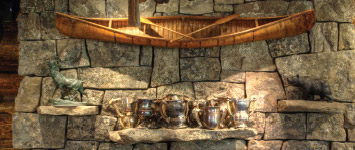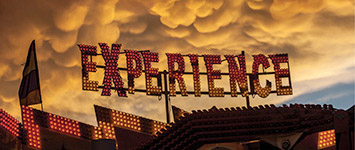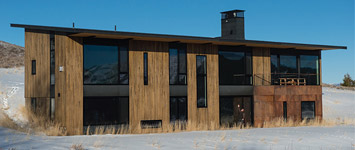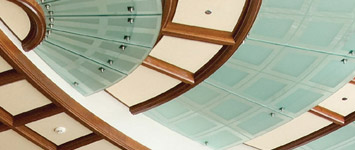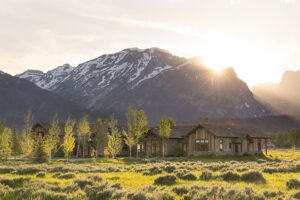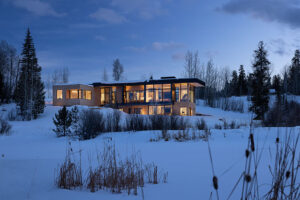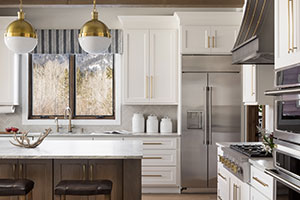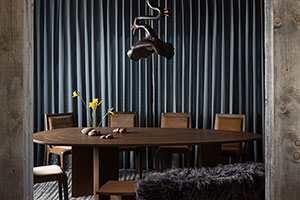Inspiration For All
Photos By Latham Jenkins
It’s to both sate curiosity and facilitate introductions to Jackson Hole’s premier design, build and artistic professionals that Homestead magazine hosts its annual Showcase of Homes. Included in a packed September week of Fall Arts Festival events, the tour hits a sweet spot somewhere between design consultation, philanthropic fundraiser and social hour(s).
Jennifer Bruno, a local currently building a new home in the valley, visited all four of last year’s stops: a contemporary remodel in Wilderness Ranches; a slope-side family residence; an expansive Western lodge near Grand Teton National Park; and an artist’s studio and historic site in Wilson. She found that speaking directly to professionals and homeowners sparked conversations “from as simple as paint colors to organizing a mechanical room.”
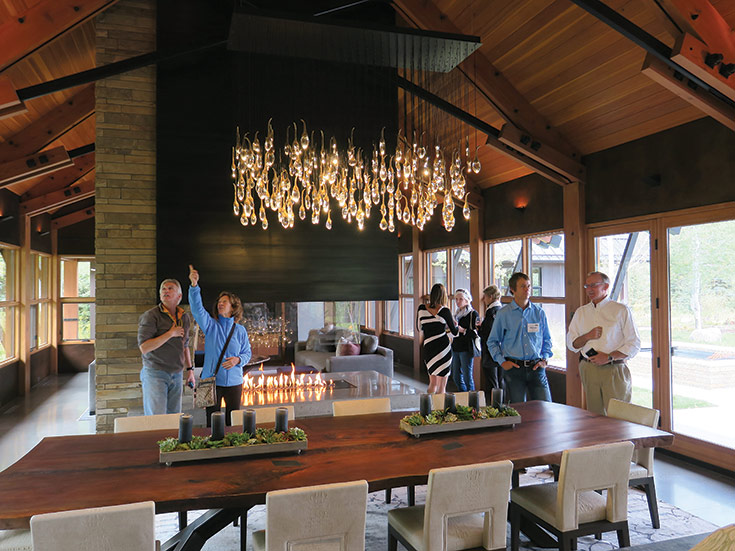
Urban Oasis
ARCHITECTURE
Howells Architecture & Design
CONSTRUCTION
Dembergh Construction
INTERIOR DESIGN
Designed Interiors
CABINETRY & WOODWORK
Willow Creek Woodworks
Bruno especially enjoyed the chance to visit sculptor and furniture artist John B. Mortensen’s compound on Fish Creek Road. Conversation ranged from art to the history of the cabin Mortensen and his wife relocated from her family’s ranch in the Wind River Mountains. In fact, this 1913 building is the oldest structure currently standing in Wilson.
“Once you walked into his backyard, you felt like you were in a different world,” Bruno explains. Mortensen himself is thrilled that a portion of the Showcase of Homes ticket sales was donated to the Jackson Hole Therapeutic Riding Association, a cherished cause of his late wife.
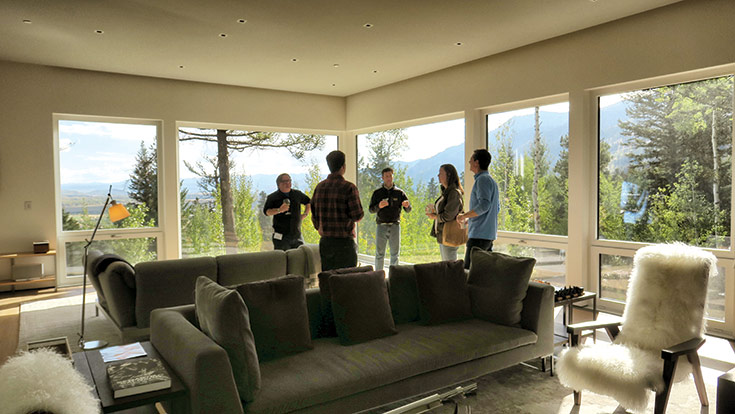
granite ridge masterpiece
ARCHITECTURE
Dynia Architects
CONSTRUCTION
Two Ocean Builders
Unique encounters abounded at each station of the 2016 tour: Guests were treated to the sight of migrating elk herds as they drove into the Split-C-Ranch. On the last day, a 500-pound grizzly bear ambled across the yard for a final bow. Builder Jeff Bjornsen fielded questions on crafting a “cold roof” (important for snowy climes), among many others, relishing the chance to dive deep into the details.
Across town—and across aesthetics—interior designer Kate Binger shared her perspective on contemporary living in Jackson while a bartender slung festive cocktails.
In Teton Village, guests enjoyed a special treat when the homeowners themselves, a Brazilian couple described by their architect Stephen Dynia as “very gracious,” decided to join in on the fun, too.
Looking Ahead
This year, the Showcase of Homes promises to further satisfy curiosity. Homeowners Imaging and Gerry Spence have already generously stepped forward to host one stage of the 2017 tour. Originally completed in 1993 after three years of construction, their home is a testament to Imaging’s eclectic and worldly education, including childhood visits to the Smithsonian, a healthy seasoning of European influence and a design credo to honor setting above all.
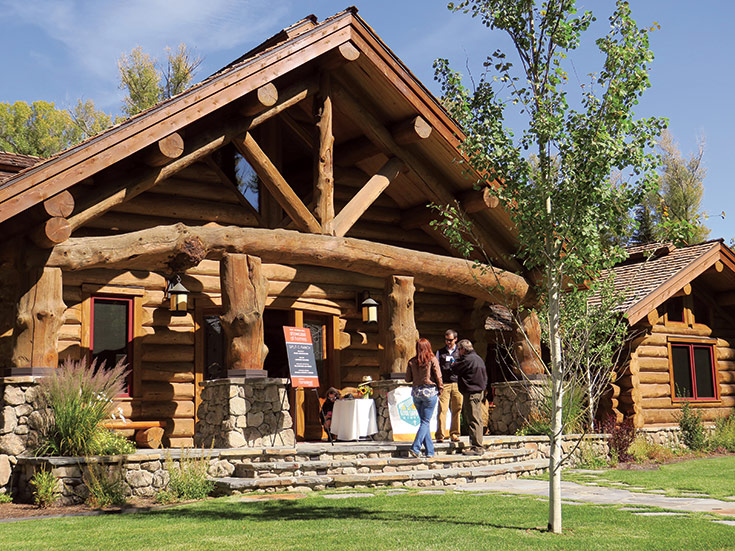
Split-C-Ranch
CONSTRUCTION
Bjornsen Builders
INTERIOR DESIGN
Nichols Artistry & Design
LOGS
Yellowstone Log Homes
“I like to make a combination of the past with the present; to be very cognizant of place and how a home and shelter relates to that place,” she says. For Imaging, explaining the ins and outs of her artfully curated home touches on a number of places: antique English doors, Navajo artifacts, a log home influenced by her West Coast and Southern roots. There will be something for everyone.
Bruno advises guests to make a day of it. “Grab a couple of friends. It’s a really fun social event and shows you some pockets of Jackson that you might not normally see.”
In other words, be ready to be inspired.
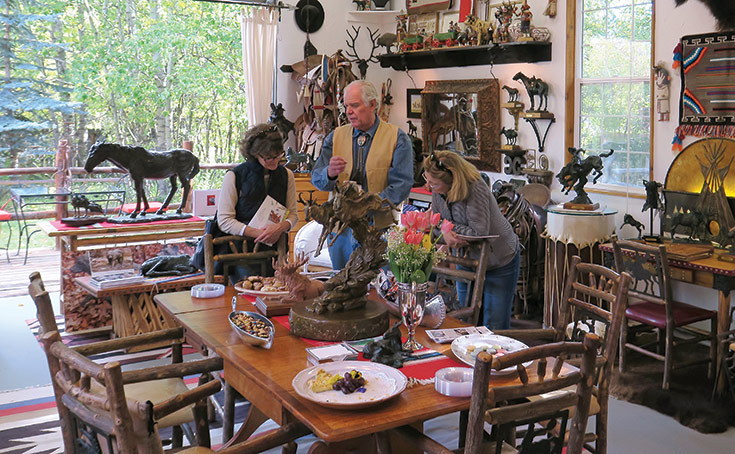
artist residence and studio
ARTIST
John Mortensen
LOCATION
Wilson, Wyoming
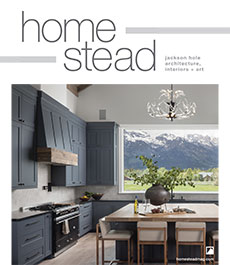

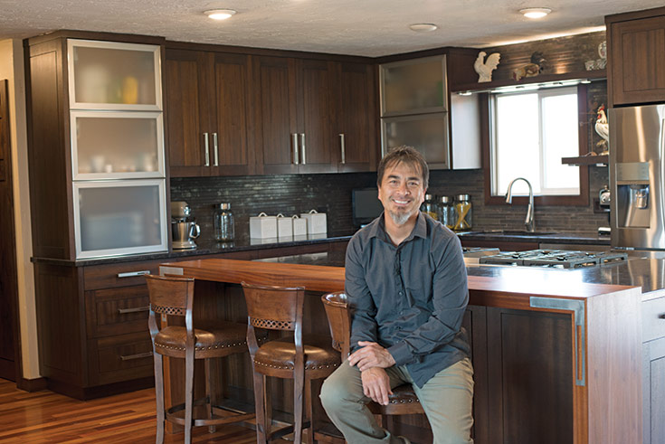
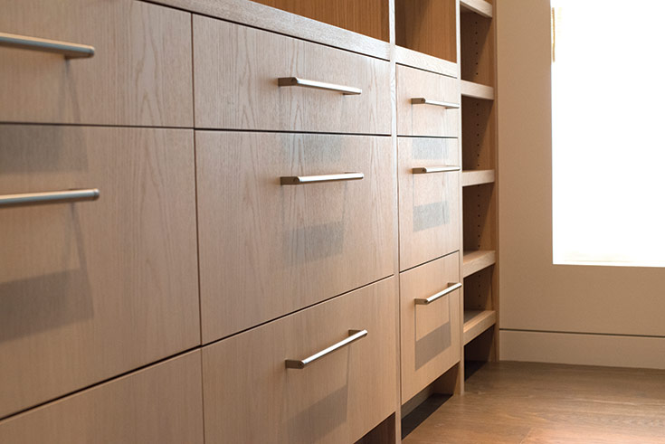
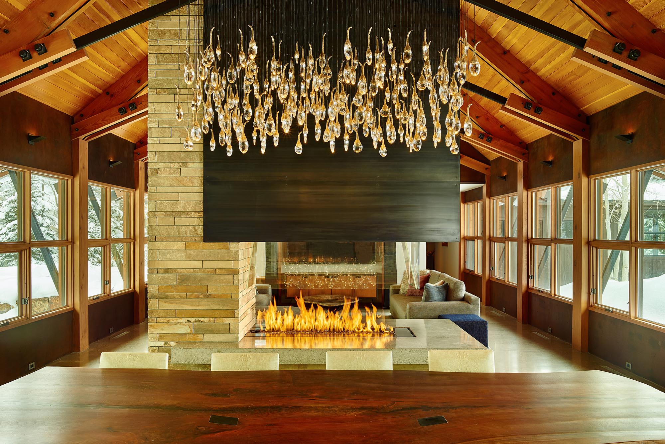




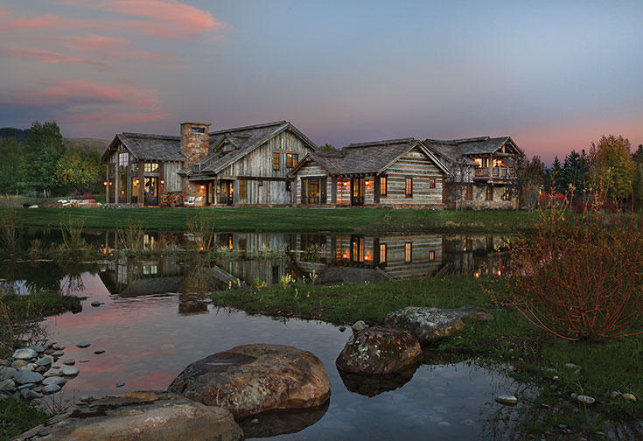
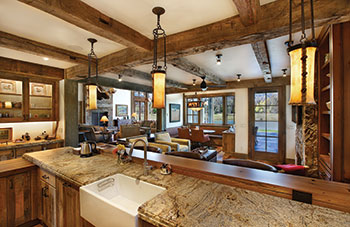
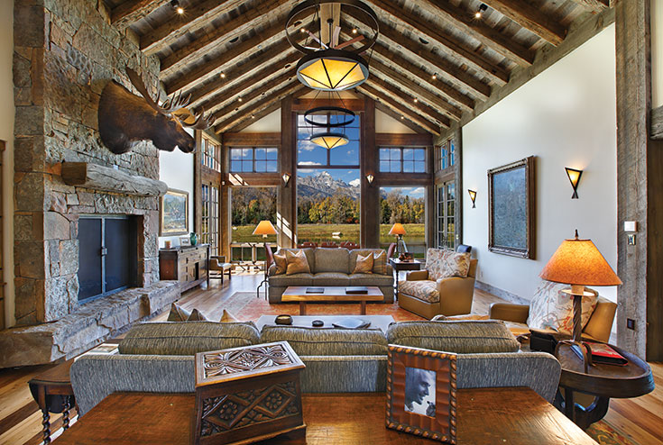
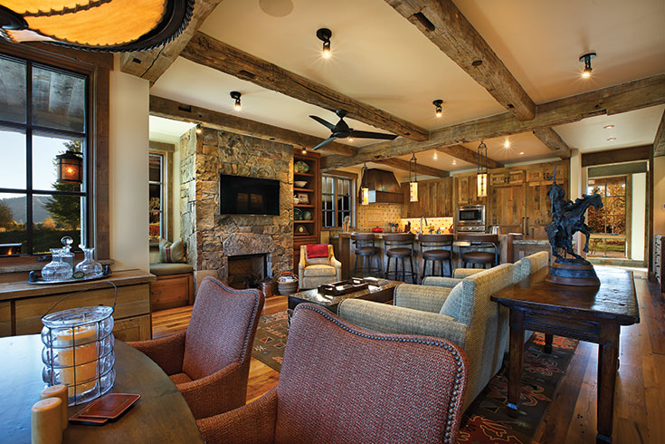
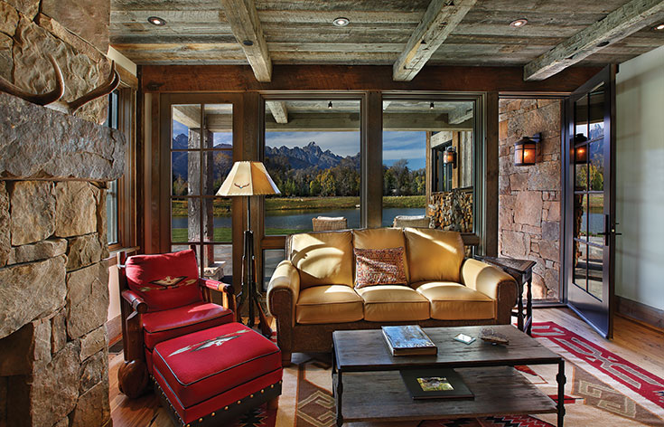
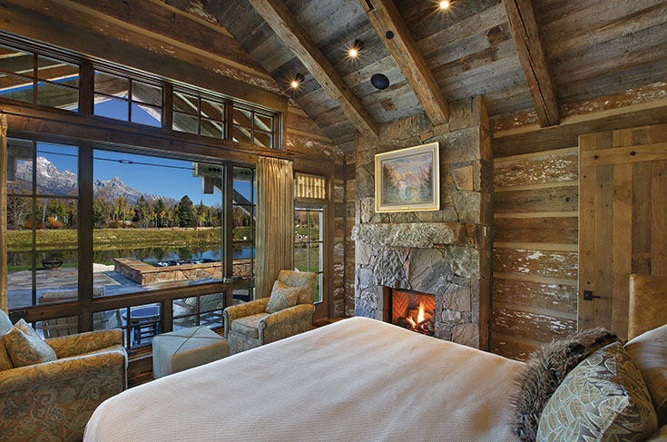
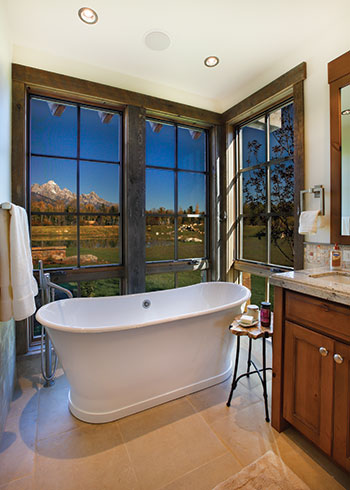
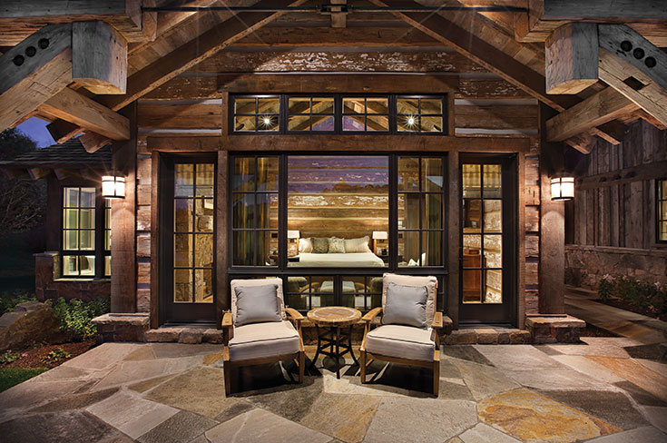
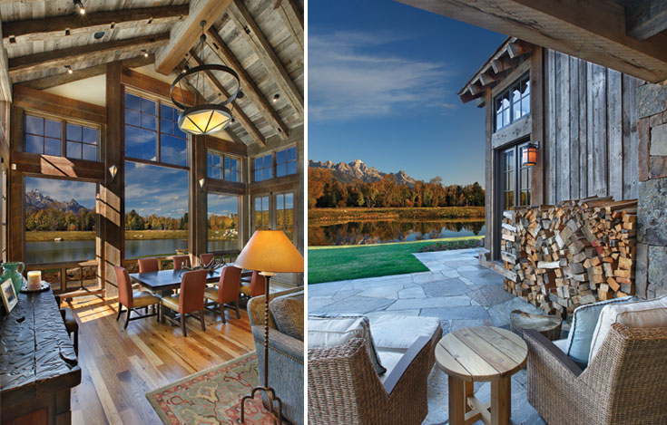
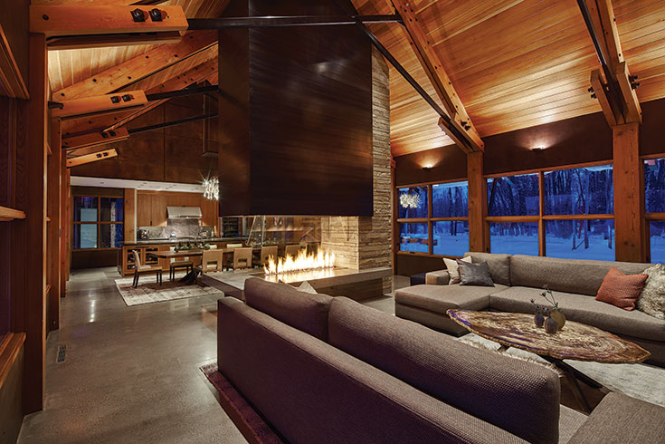
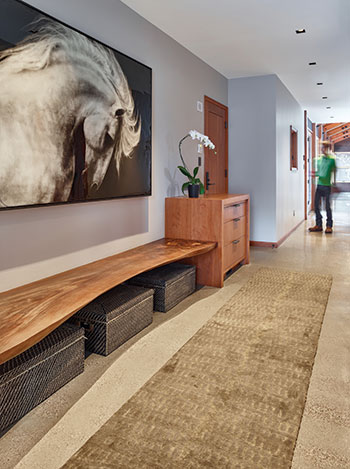 “It might be the most technically complex fireplace in the valley,” says Howells.
“It might be the most technically complex fireplace in the valley,” says Howells.