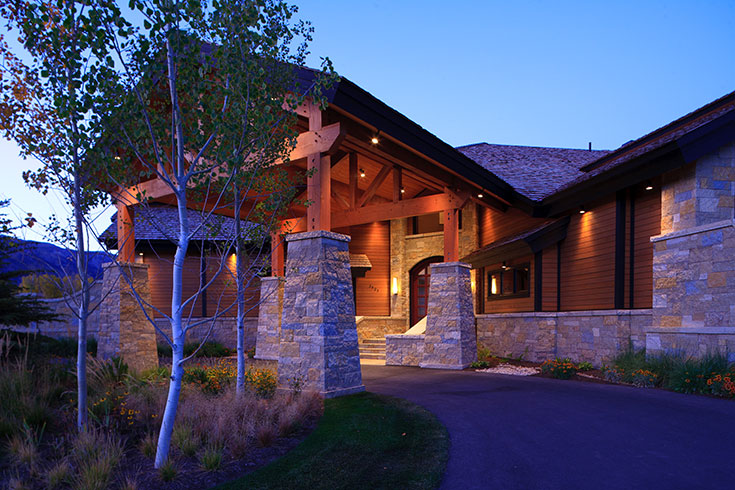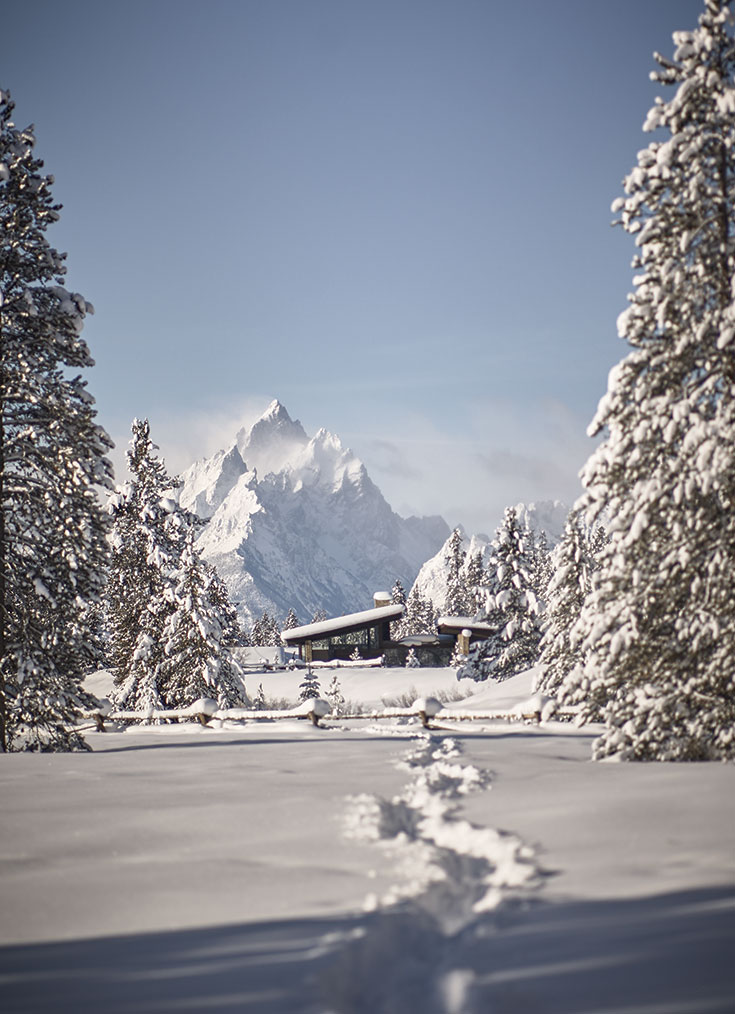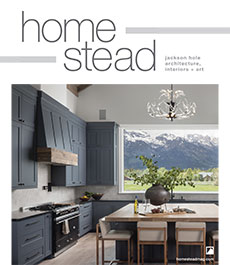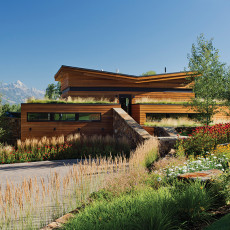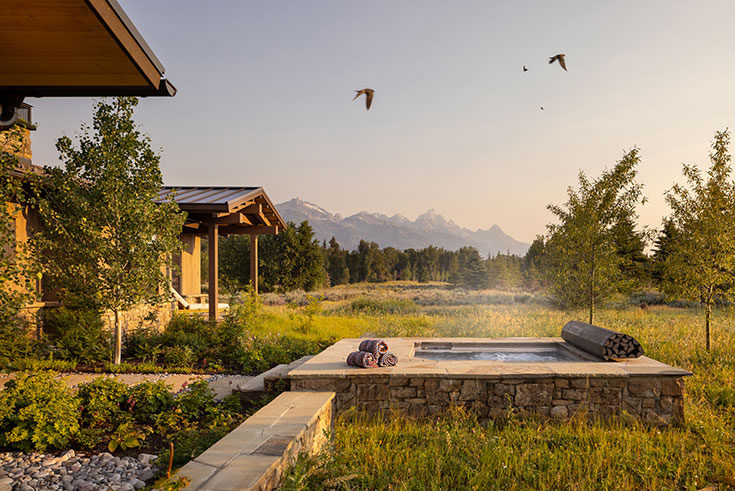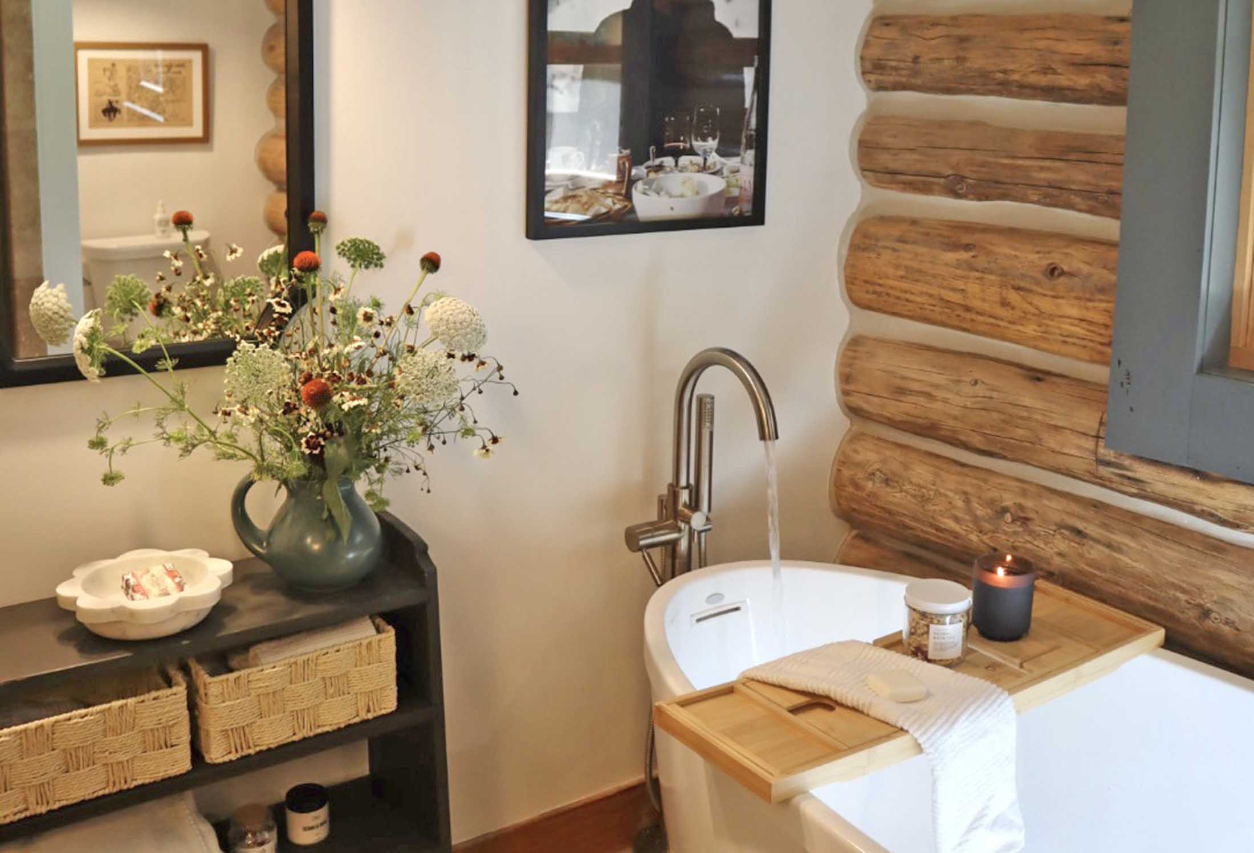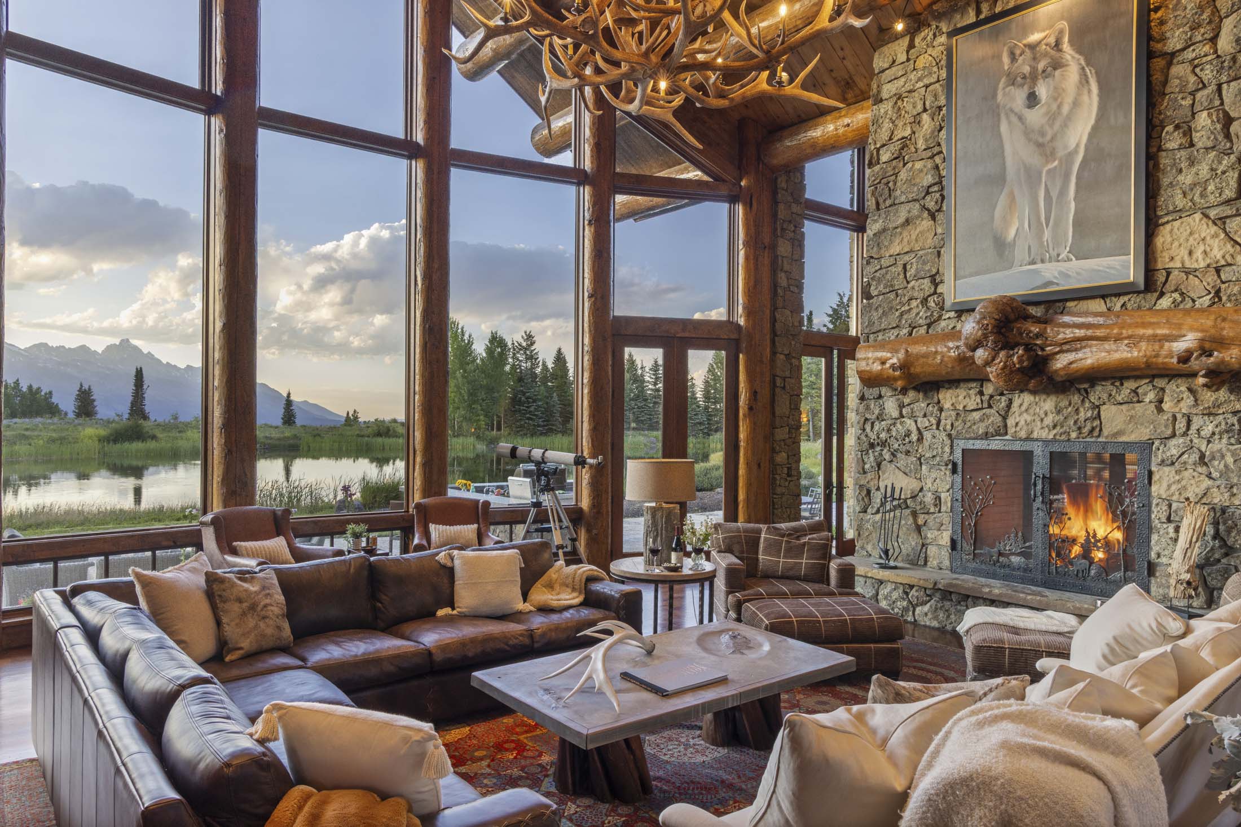25 years on from our first issue, we take a look back at what has changed in Jackson Hole architecture and design, and what hasn’t.
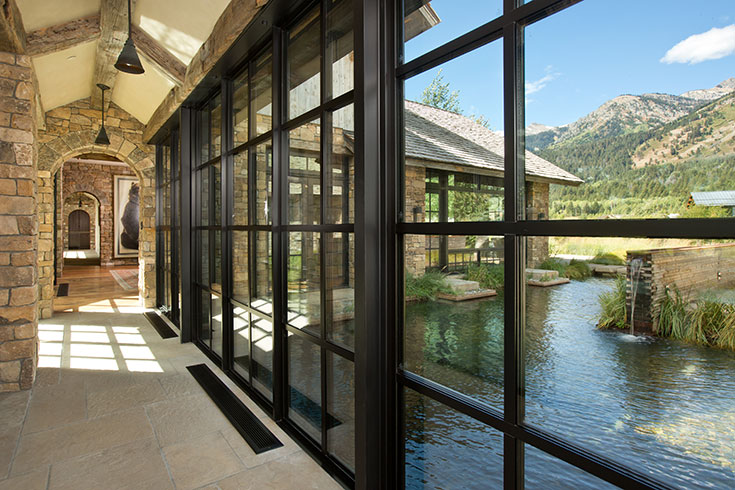
Story
Homestead Team
Lots of things have changed in architecture and design in the last 25 years, but there’s one thing that really hasn’t changed,” says Shawn Ankeny, who has been a Jackson-based architect since 1997 and principal at her own firm since 2005. “There is an overarching love of this area that has continued from the very beginning until now. Clients have an enthusiasm and excitement to be here.”
In 2001, when the first issue of Homestead hit the newsstands—newsstands!—many Jackson Hole homeowners manifested their love for the area through “rustic elegance” when designing and decorating their personal retreats. Our earliest issues featured the second-homes of Wall Street moguls, gentleman ranchers, and families captivated by the myth of the frontier West.
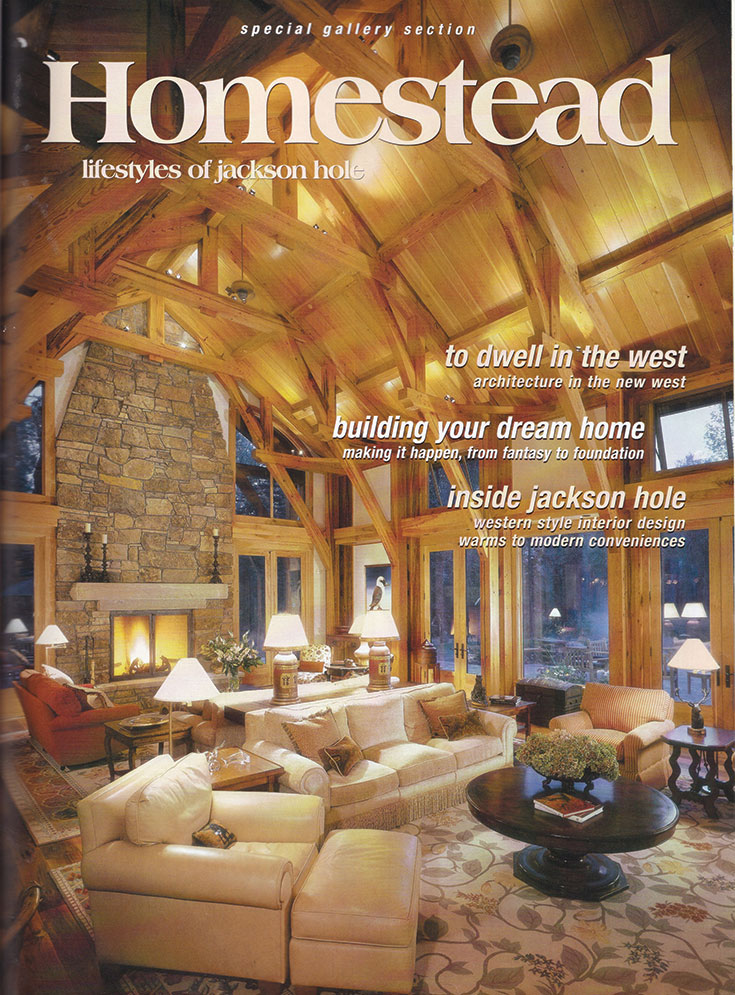
These homes were almost invariably log lodges furnished with early-20th-century pieces by Thomas Molesworth, Gustav Stickley, and Charles Limbert; Navajo rugs; Native American artifacts; wildlife mounts; and paintings and sculptures by contemporary and deceased landscape and wildlife masters like Carl Rungius, Tucker Smith, Scott Christensen, Charles M. Russell, Conrad Schwering, Thomas Moran, Jim Wilcox, Fredrick Remington, Henry Kirke Brown, and John Quincy Adams Ward—all of whom could be found in the valley’s many art galleries focused on traditional Western and wildlife art.
Our very first cover (left) featured a timber frame home designed by Strout Architects. In it, reclaimed hand-hewn timbers soared skyward to create what might still be the most dramatic great room we’ve ever featured on a cover.
The next five covers, while of more intimate scenes than the 2001 great room, continued to showcase a rustic elegant aesthetic—armchairs and sofas are cozily overstuffed; custom chandeliers are iron with details of cowboys and the West; and paintings are landscapes, wildlife, or horses. About the 2004 cover (right), we wrote, “This beautiful Teton Village home demonstrates that elegance, sophistication, and Western style can coexist. The Red Chair designers have expertly blended polished and rustic textures.”
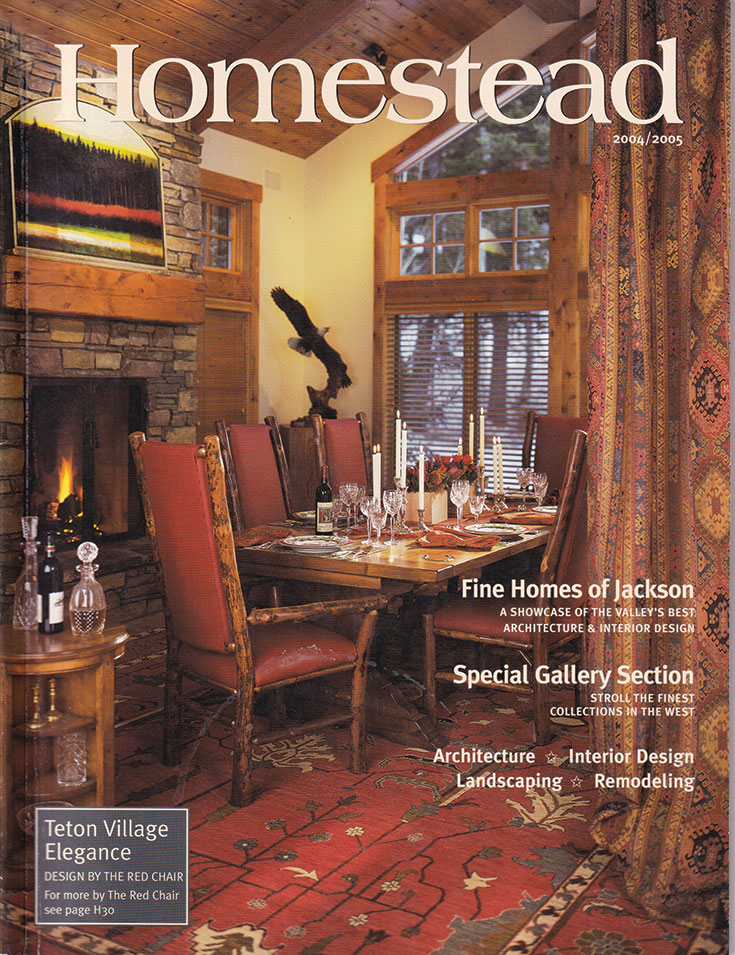
Starting in 2007, our covers began to show evolving architecture and interior design. Meet “cowboy contemporary,” where furniture, art, and accents channeling the Western frontier might have been mixed with a Roche Bobois sectional, Kate Hunt newspaper sculpture, and architectural lighting fixtures. These homes have more of an open and airy feel than the rustic elegant log lodges; some interior walls replaced logs with drywall or plaster. Cowboy-contemporary homes might have included large exposed logs or timbers, but accented with modern materials like steel and glass.
Our 2010 cover—celebrating the magazine’s 10th anniversary and seen below—encapsulates this style. “An airy and captivating floor plan is the key to this Western contemporary design by Teton Heritage Builders,” we wrote about it. “Three Rivers Stone, expansive windows, and exposed steelwork create an atmosphere that’s both Western and contemporary.”
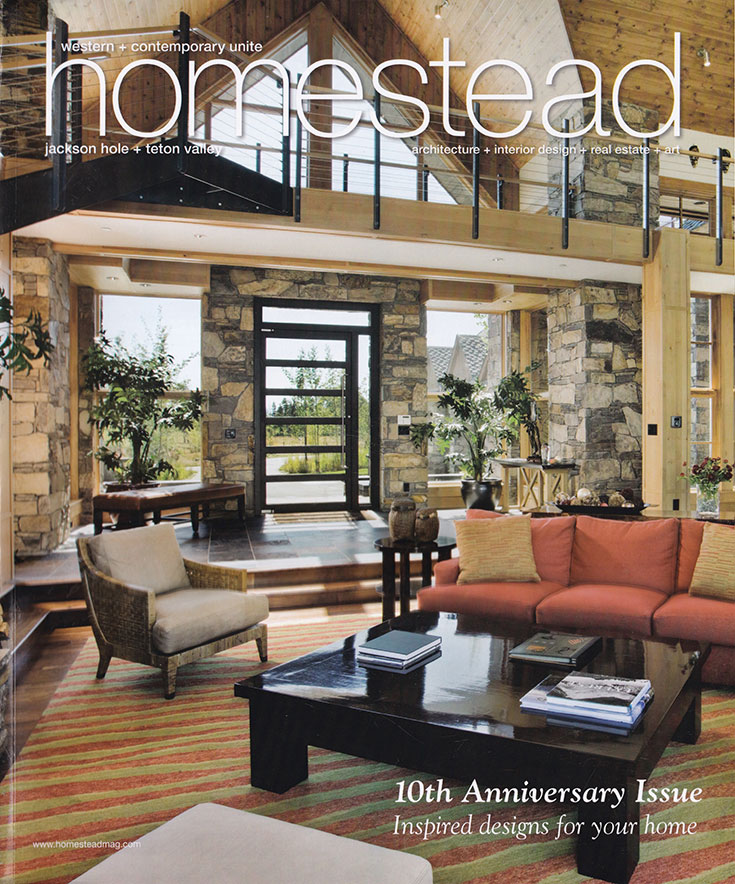
Reflecting on 25 Years of Dream Homes
Since its first issue in 2001, Homestead has featured the work of dozens of Jackson Hole’s most talented architects, designers, landscape architects, and builders. We checked in with four of the design professionals whose work has graced our covers and asked them to talk about their cover project’s timelessness and uniqueness.
Spring/Summer 2023
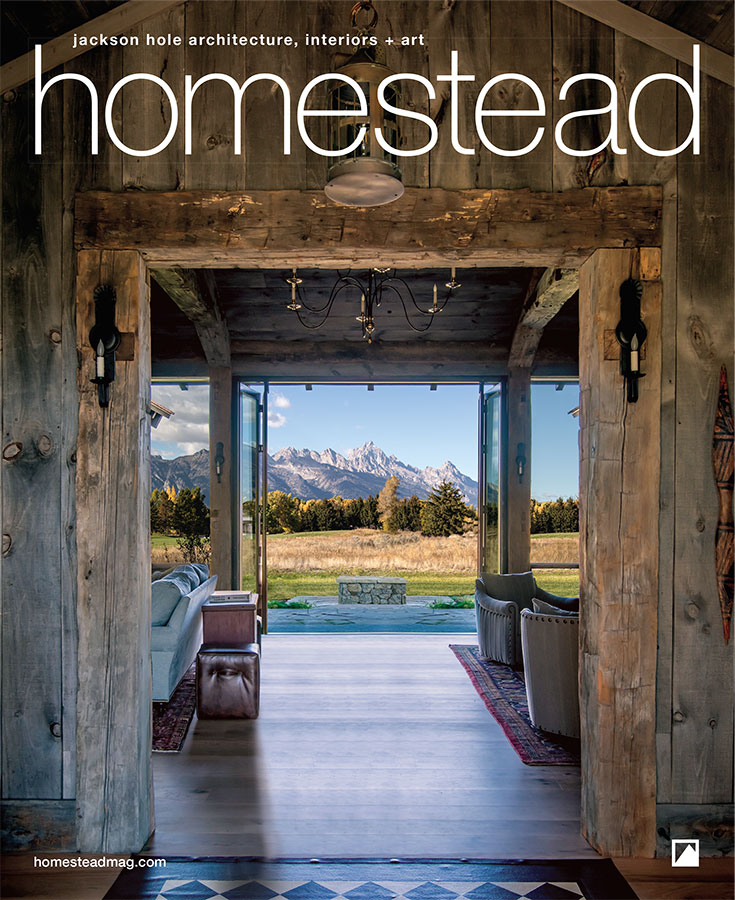
Ankeny architecture and Design
“One thing that has stayed constant in homes in Jackson Hole is that people want to feel cozy, even in a large house,” says Ankeny, who founded her namesake firm in 2005. And Ankeny’s design featured on the Spring/Summer 2023 cover does just that. “This is a larger home broken into smaller pieces that are more relatable,” she says. “And then having no drywall and more wood—reclaimed beams in this instance—speaks to a time in the past when maybe life was simpler and homes were more about their materials than electronics.” Ankeny says she has more and more clients looking to incorporate reclaimed beams into projects. “I think people are responding to the feeling that reclaimed materials give—of being pure and raw and reflecting the exterior landscape.” Fun fact: marketing director, Mindy Duquette, is also an accomplished architectural photographer, and this is an image she took. See a very different home Ankeny designed on page 90.
Fall/Winter 2020
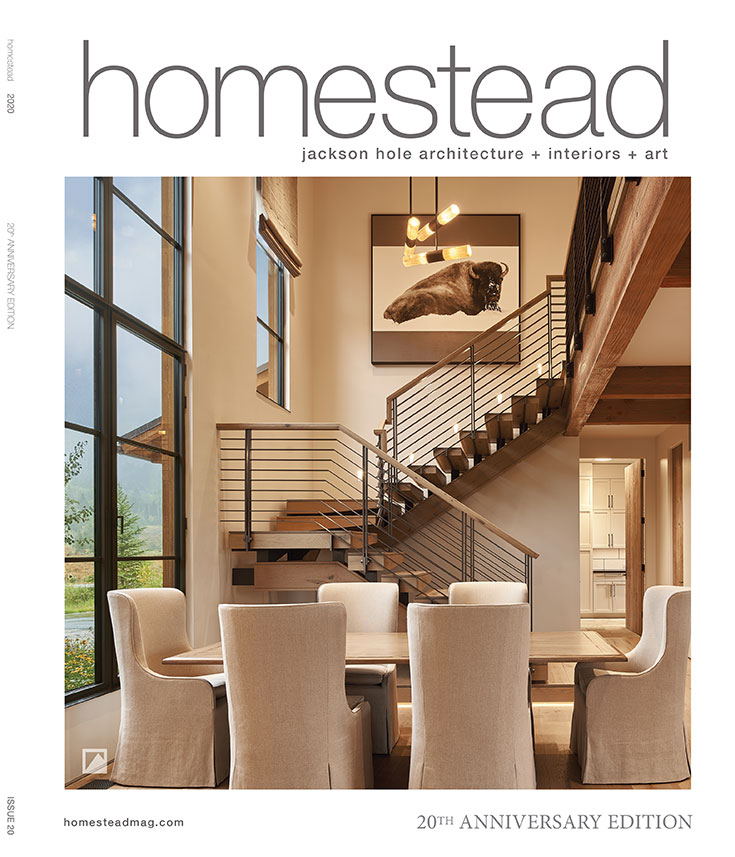
Berlin Architects
Berlin Architects teamed with Jacque Jenkins-Stireman Interior Design to create the Shooting Star home on the Fall/Winter 2020 cover. Larry Berlin, who founded his namesake firm in 1984, says this cover photo shows how much second-story space and light the home has. “The lot was stretched out, and the mountain views were at the front, where the street is,” he says. “A challenge was to bring light in to all of the spaces and have good views at the same time, and to put as much emphasis on views and light on the second level as on the first level.” Italian-made Brombal windows, which have minimalist steel-framed panes, help with this. They feel substantial yet look uniquely elegant. Read about a newer Berlin Architects home on page 54.
Spring/Summer 2016
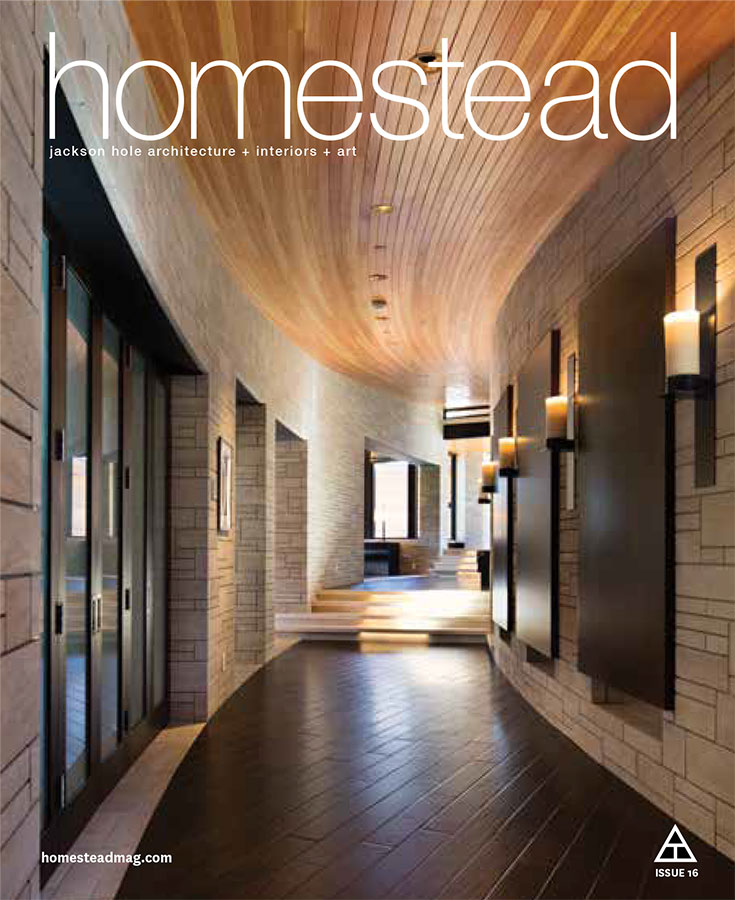
Mitch Blake
Ward | Blake Architects
Tom Ward and Mitch Blake, founding principals at Ward | Blake Architects, say the home featured in their Spring/Summer 2016 cover is timeless: “This project is composed of materials that are considered classic, which is to say they are all authentic and natural, not manufactured. These materials have been used for millennia, which is our gauge for timelessness.” The project is unique for its curved hallway that is several hundred feet long. “It’s a single loaded corridor, which means all of the rooms it serves are on one side. This arrangement allows all of the bedrooms to capture identical views to the mountains that informed the house design,” they say. Read about a more recent Ward | Blake project—in the luxury Ridge at Spring Creek neighborhood—on page 76.
Fall/Winter 2016
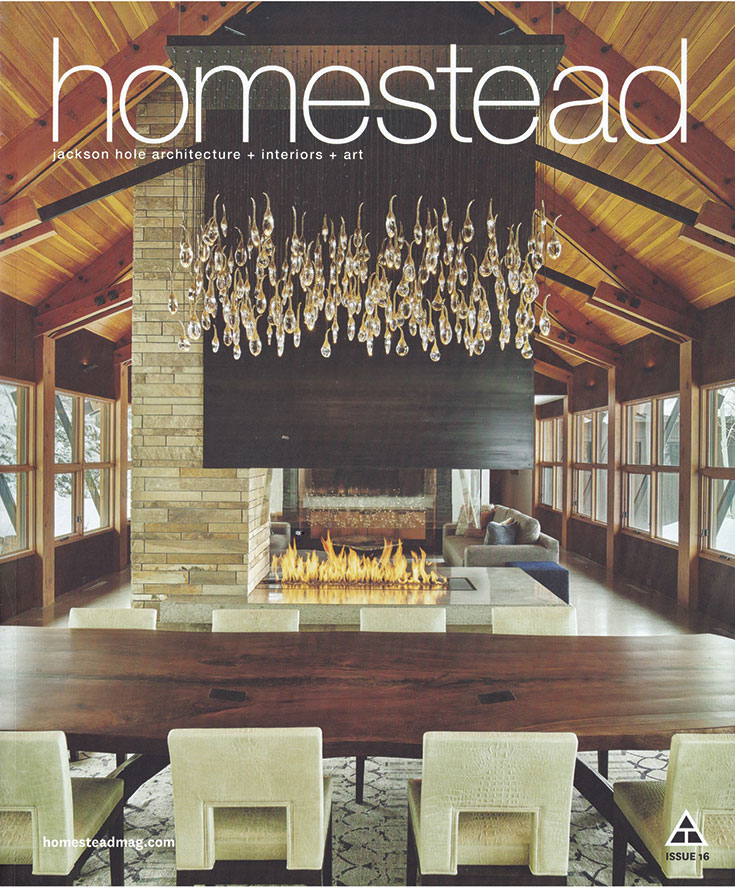
Dwelling Interior Design
The dining room by interior designer Kate Binger featured on the Fall/Winter 2016 cover is a decade old, but she says it is timeless. “The architect [Portland, Oregon-based Michael Howells] understood layering textures. After he designed the fireplace, I wanted to make sure the decorative lighting and furniture softened the space to balance the glass and hard surfaces,” she says. “The walnut table with steel legs that extend through the wood, but are flush, is a gorgeous artistic statement.” Another artistic statement is the chandelier above the dining table, which took more than a year to design and includes 52 glass-and-bronze pods with LED lights.
Homestead makes the argument that cowboy contemporary was the first step toward the mountain-modern style that is popular with homeowners today. Hallmarks of this mountain-modern are large expanses of glass, which blur the line between inside and outside; a simple, organic materials palette; clean lines; energy efficiency; and, when possible, siting a home so that it sits lightly on the landscape. Think Eames chairs instead of Thomas Molesworth club chairs. In the 2020 issue of Homestead, Toby Grohne of TKG construction said of mountain modern-style homeowners: “They want to see the Tetons, but they don’t necessarily want to be cowboys or live out in the wild.”
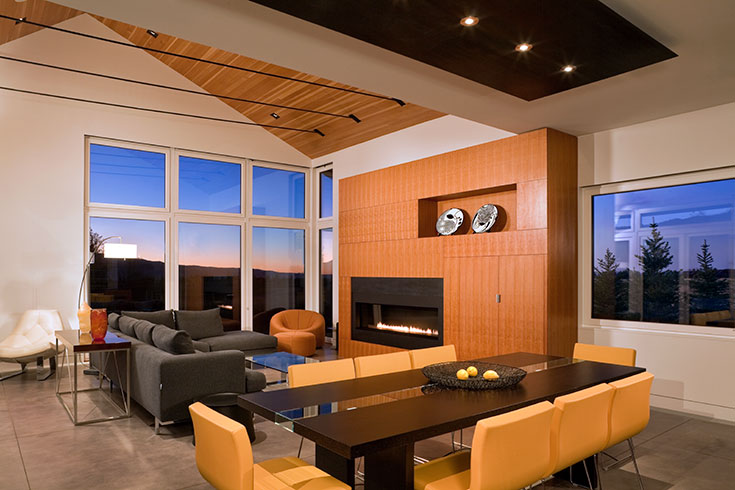
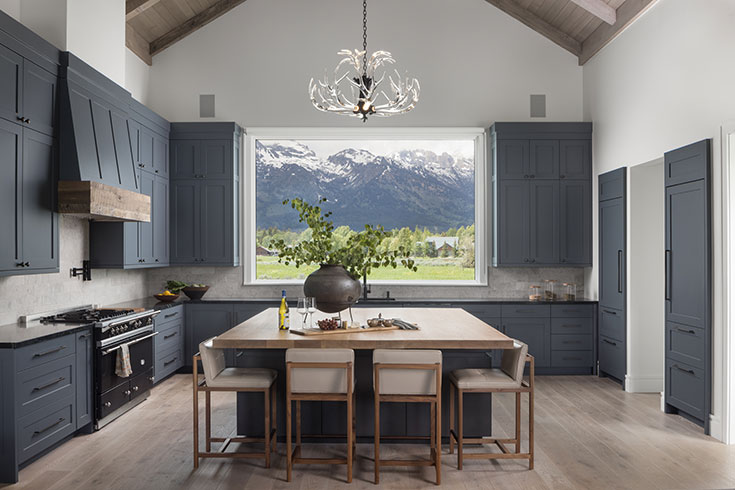
A mountain-modern home won’t have a chandelier made from iron and antlers, but its custom carpet might feature the pattern of the documented migration routes of ungulates around the Greater Yellowstone Ecosystem. Or maybe there’s an antler-shaped chandelier, but it’s made from hand-sculpted crystal (as was the case in a 2024 Dream Home by Maison Studio and JH Builders and seen to the right). “It’s a fresh take on a traditional piece that you’d find in a Western home,” Maison Studio cofounder Kimberly Dean said of the custom lighting piece above the kitchen island.
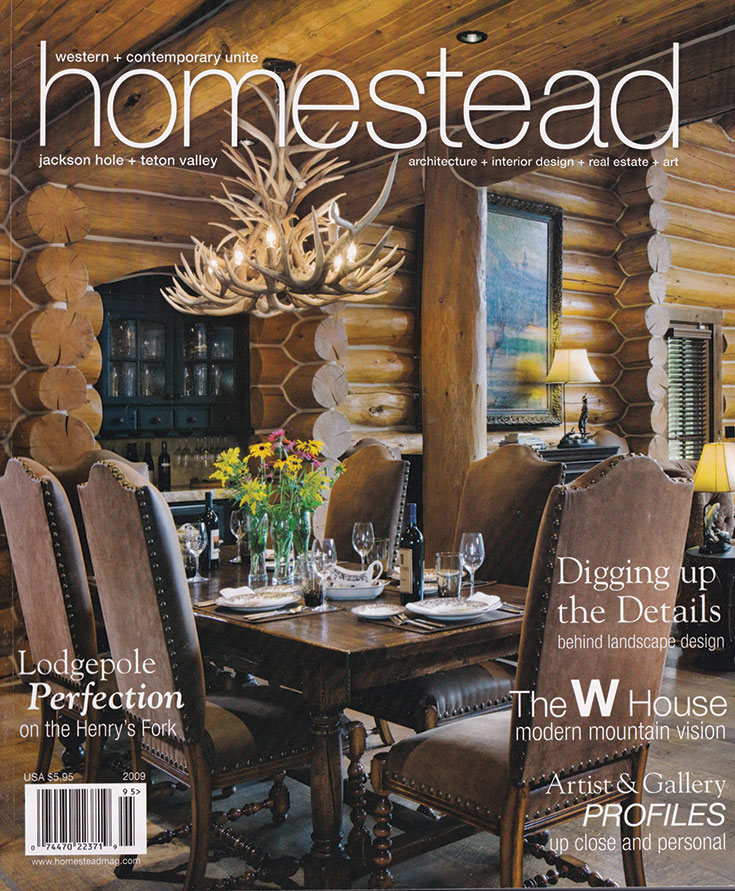
Homestead featured a home made from reclaimed timbers as recently as 2023, but the last 100 percent-made-from-log home on our cover was in 2009. The caption that ran with it was: “Ellis Nunn & Associates and Pioneer Log Homes take tradition to a whole new level. Two families. One Dream. And nothing but lodgepole pine.”
In a mountain-modern home, stained fir trusses, purlins, and wood cladding on the ceilings; floor-to-ceiling stone fireplaces; reclaimed wood mantels; and handrails wrapped in hand-stitched leather speak to Western design and the surrounding landscape but don’t feel too heavy or overt … although some elements—like a powder room sink carved into a 700-pound granite boulder mounted to the wall in one of WRJ Designs’ projects or the three-story rock wall rising from The Cloudveil’s lobby—might literally be very heavy. While veering away from the vernacular architecture of the region, mountain-modern architecture pays homage to Jackson Hole by bringing the outside in, which, when done well, allows it to blend in with the landscape.
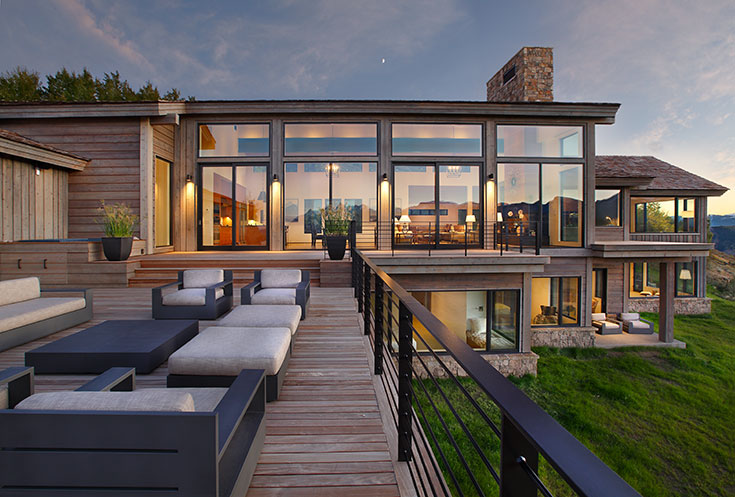
Our 2018 Fall/Winter cover home (as seen above) was of a mountain-modern home by Berlin Architects. “This home embodies rustic turned contemporary. The interior space resounds with natural light and views,” we wrote at the time.
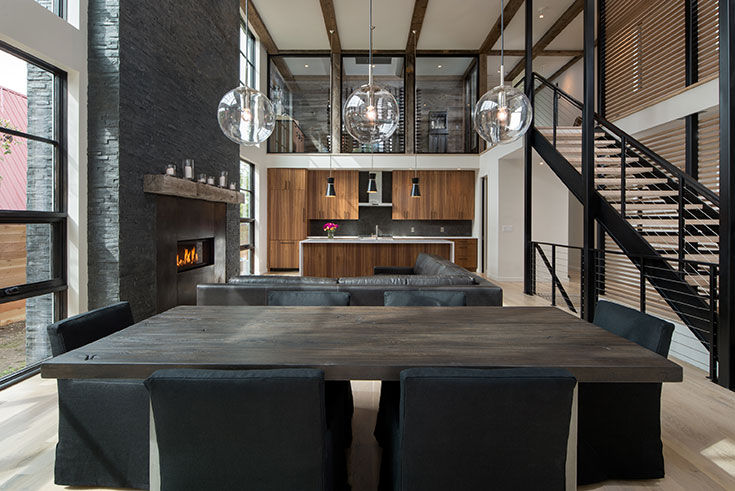
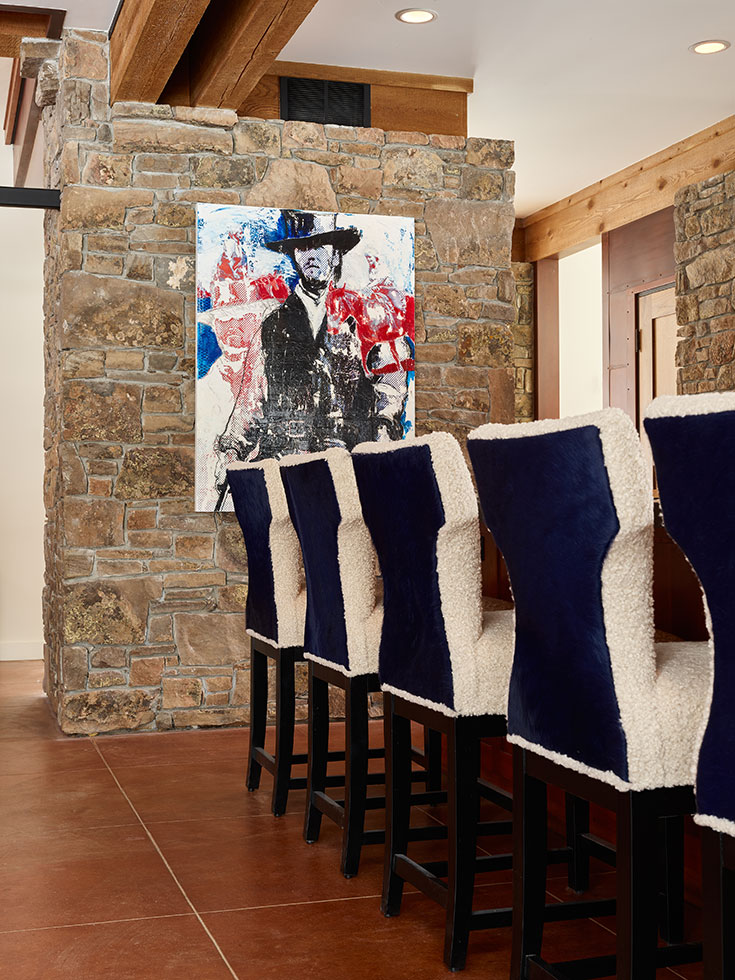
The Homestead team has its favorite covers, too.
Picking covers is never easy. The team behind Homestead has agonized over every single one of the images featured on its 34 covers. (In 2016, we tried to make this process a little less agonizing by evolving to two covers a year instead of just one: the magazine inside is the same, but, since 2016, there’s been a Spring/Summer cover and a Fall/Winter cover.) Here, Homestead’s founder/publisher, marketing director, art director, and editor in chief weigh in with their favorite cover from the magazine’s archives.
2014
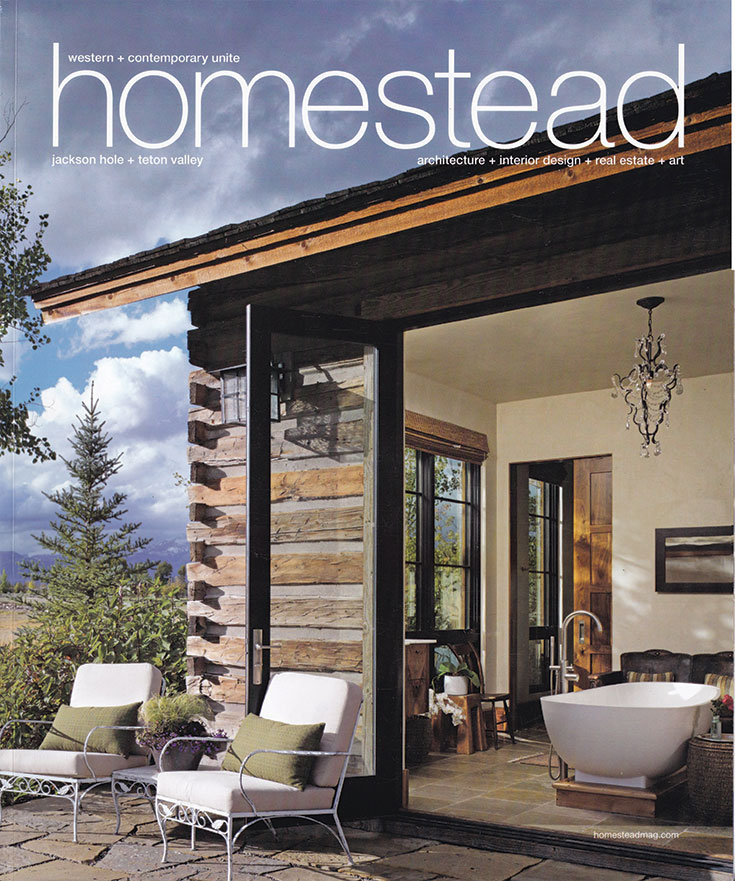
Publisher
Latham Jenkins, Hoemstead’s founder and publisher, loves the 2014 cover. “This design perfectly complements our Jackson Hole lifestyle,” he says. “The square logs pay tribute to the region’s heritage and highlight the use of native materials. Large windows bring in natural light and showcase the beautiful surroundings, while the folding door creates a seamless transition between indoors and outdoors, making the space feel more open and connected to nature.”
Fall/Winter 2023
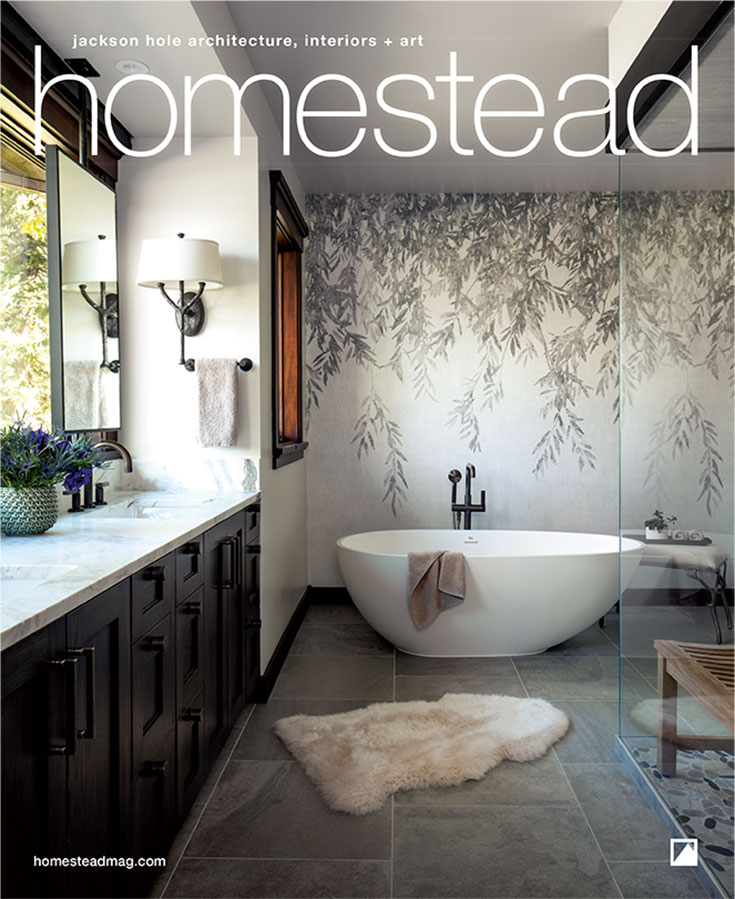
Editor
“Every time I see this bathroom featured on the Fall/Winter 2023 cover, I want to be in it, whether settling into the freestanding tub in its own cozy nook or standing in front of the sink, which has views of the Tetons, just brushing my teeth,” says editor in chief Dina Mishev. “How amazing would it be if you’re flossing and watching elk moving through the flats just outside?” Mishev, who spent this spring remodeling her office and a guest room, says she is usually into spaces with color, “but the black and white wallpaper here is perfection.”
Spring/Summer 2019
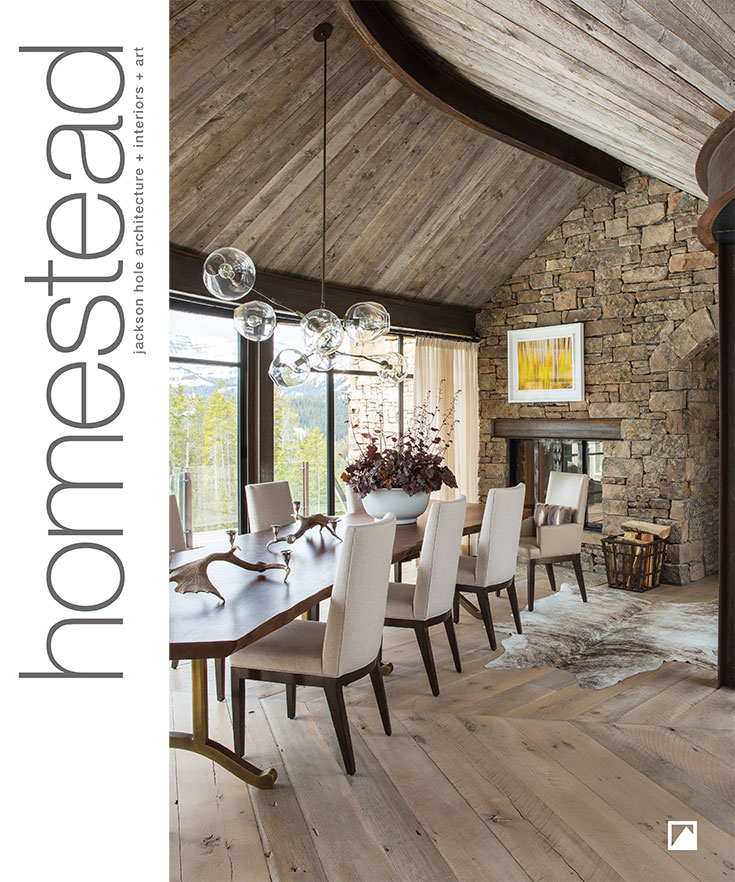
Marketing Director
“The Spring/Summer 2019 cover masterfully combines the warmth of wood floors and ceilings, the timeless strength of stone walls, and the refined simplicity of modern lighting,” says marketing director Mindy Duquette. “I can easily imagine enjoying a meal with loved ones, the fire crackling softly, as we look out over my favorite mountain range—feeling both grounded and inspired by the harmony of nature and design.”
Spring/Summer 2021
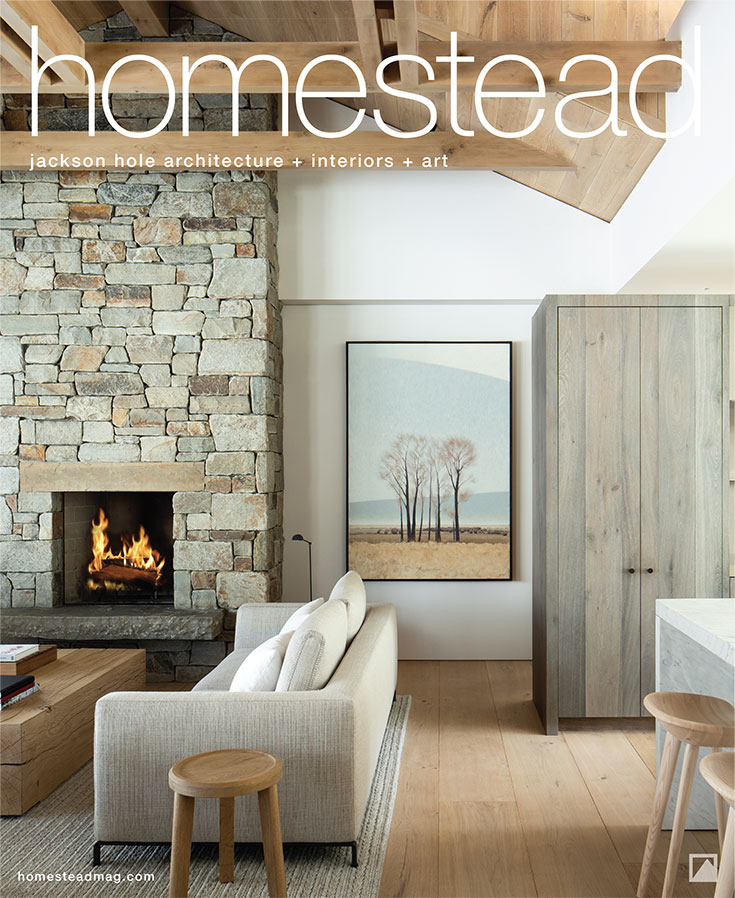
Art Director
Homestead’s art director, Martha Vorel, says the Spring/Summer 2021 cover image is cozy and modern, yet modest. “I can imagine being inside this house and feeling very connected to nature and the outside, and the water feature would relax my nervous system.” Also, Vorel calls out the views and color palette. “The views are incredible from every angle of the home, and the calming, zen color palette with natural woods is my jam.” She also loves the openness of the floor plan.
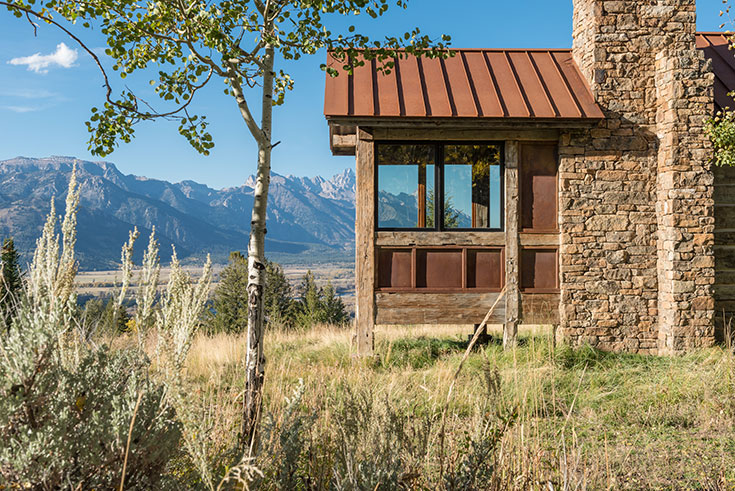
Architect Ankeny reminds us that Jackson Hole homes have always been about views. “Today’s homes are capturing the same views as the log homes popular at the time of Homestead’s founding, but they’ve opened up even more, so you feel more connected to the outdoors. It’s the same, but different.” Kind of like Jackson Hole itself.
